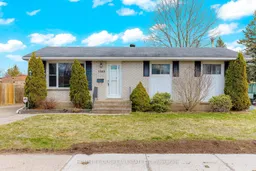Welcome to this well-loved brick bungalow nestled on a quiet crescent in the highly desirable north end of Brockvillejust steps from schools, recreation, dining and shopping! This inviting home features 3+1 bedrooms with the main level showcasing original hardwood floors and an updated kitchen complete with a refrigerator, stove and dishwasher overlooking the dining room. Enjoy peace of mind with a low-maintenance exterior, vinyl windows and recent shingles. Step outside to enjoy the outdoors in your fully fenced backyard oasiscomplete with an inground pool, large covered deck and two storage shedsperfect for summer entertaining and family fun. The partially finished lower level offers a recreation room, an extra bedroom, a laundry room and ample storage space with even more potential to expand your living area. Additional features include economical gas heat; central air conditioning; rental gas hot water tank. This home is priced to sell and offers incredible value in a prime location. Dont miss your chance to own this fantastic propertyideal for first time buyers, families, downsizers, or savvy investors. Book your private showing today! REVISED-No presentation of offers prior to 4:00 pm on April 17, 2025.
Inclusions: All attached light fixtures, refrigerator, stove, dishwasher, 2 sheds, inground pool and cover and attachments-All inclusions are AS IS
 28
28


