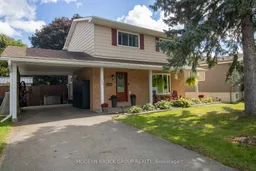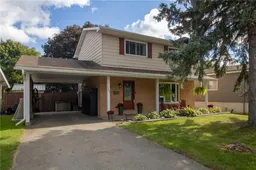Nestled on a quiet, tree-lined street in one of the North Ends most coveted neighbourhoods, this renovated 3-bedroom, 3-bathroom home offers the perfect blend of style, function, and serenity. From the moment you arrive, you're greeted by mature trees and a welcoming front porch. Step inside to discover a bright and airy living space with gleaming hardwood floors, large windows, and a modern fireplace that anchors the cozy-yet-spacious living room. The heart of the home flows effortlessly from the open-concept kitchen to a dining area ideal for family meals or festive gatherings. Every corner has been thoughtfully updated, offering a clean, contemporary feel with timeless touches. Upstairs, you'll find three comfortable bedrooms, including a generously sized primary filled with natural light. Head downstairs to find a finished basement that adds flexible living space whether you're dreaming of a home office, media room, or play zone, the options are endless. Outside, the magic continues. The fully fenced backyard is a private retreat with lush greenery backing onto peaceful green space. Lounge in the sunroom, unwind in the hot tub, or entertain on the large deck. With a carport, curb appeal, and easy access to parks, schools, and amenities, this home truly has it all. Don't miss your chance to live where comfort meets charm. Schedule your tour today and fall in love with North End living!
Inclusions: Stove, Microwave/Hood Fan, Dryer, Washer, Refrigerator, Dishwasher, 2 Amish sheds





