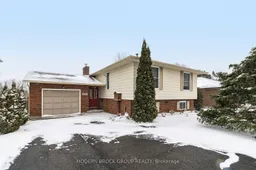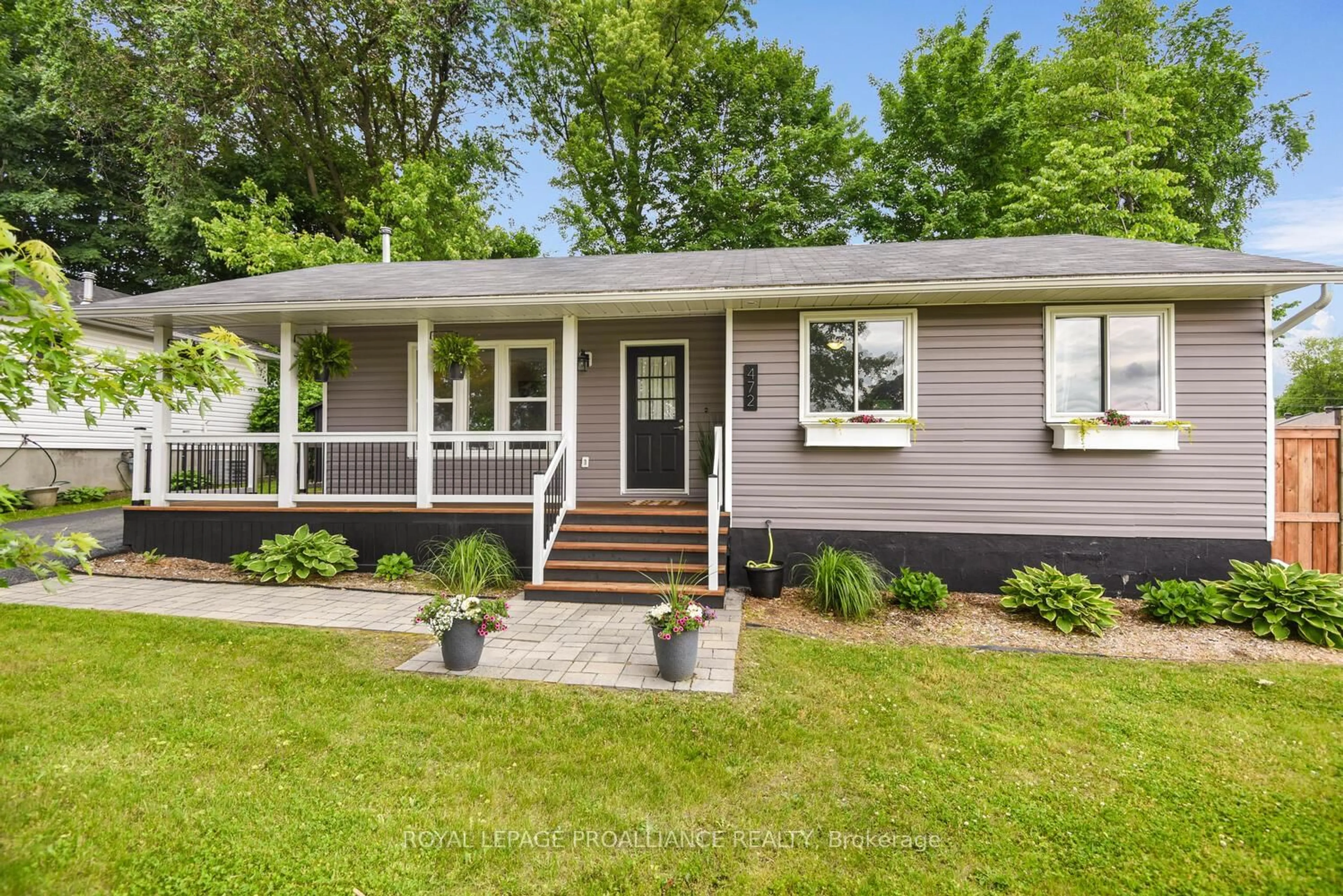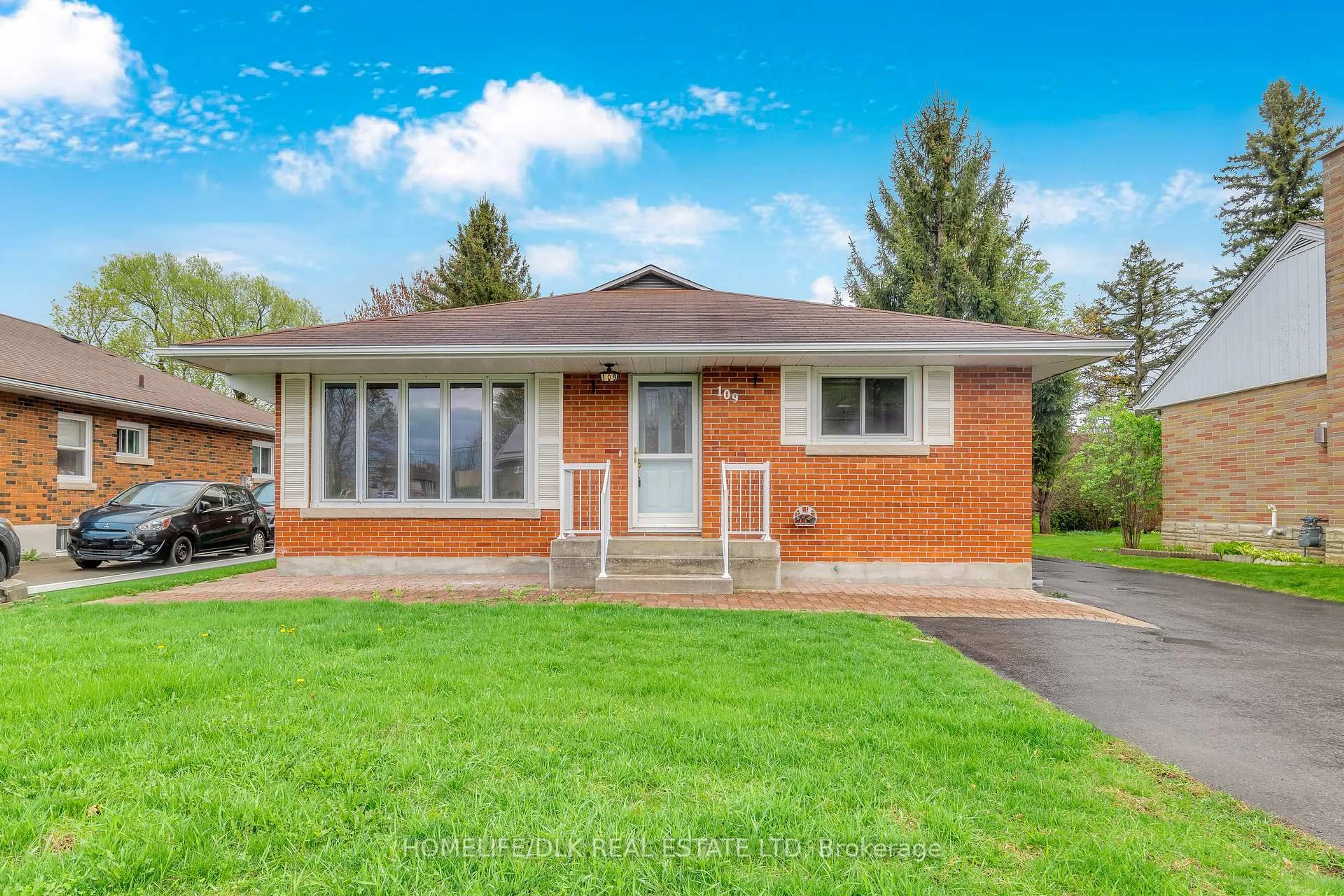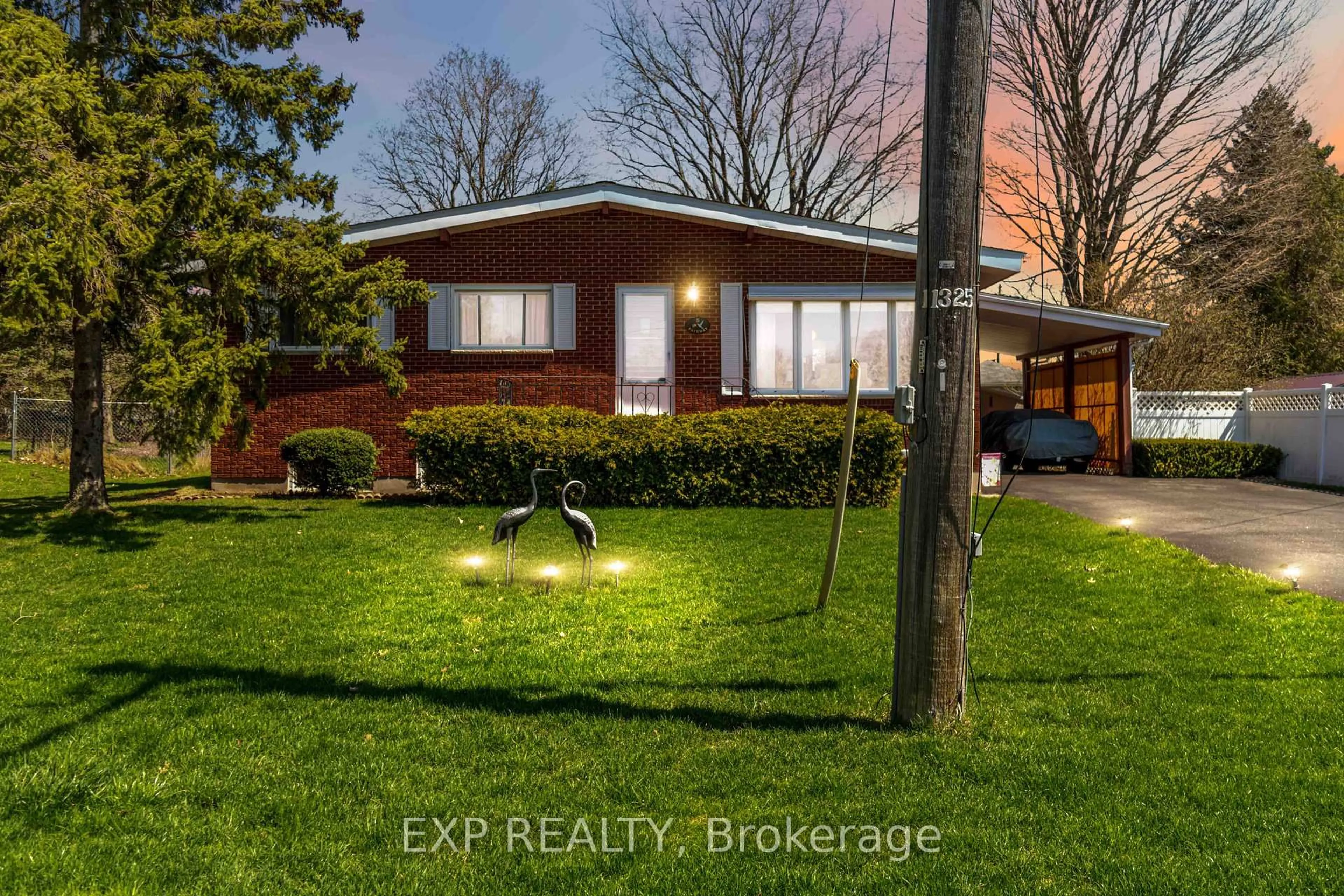Welcome to your next chapter! This 3+1 bedroom, 2 full bathroom well maintained raised bungalow offers the perfect blend of comfort, convenience, and charm, nestled on a quiet street in the sought-after north end. The main floor is bright and inviting, featuring a spacious living room, a well-appointed kitchen with ample cabinetry, and a separate dining area that is perfect for family meals or hosting friends. Large windows throughout the main floor let in plenty of natural light and offer lovely views of the surrounding greenery. Downstairs, the fully finished walkout basement opens to a fenced yard that backs directly onto lush green space your own private escape. Enjoy summer BBQs on the deck, unwind on the patio, and take in the peaceful views with no rear neighbours in sight. A generous rec room or cozy family room with a gas fireplace offers the perfect spot to relax after a long day. The additional bedroom and second full bath provide great space for guests or growing families. The single attached garage adds everyday convenience, while the quiet location puts you close to parks, schools, and all the amenities the north end has to offer. Recent updates include roof shingles (2020), Gas Fireplace (2022), Electrical breakers (100AMP) with surge protection (2024), Water Heater (2024), Central Air (2016), Furnace (2010)
Inclusions: Fridge, Stove, Washer, Dryer, Dishwasher, Light Fixtures, Window Dressings
 39
39





