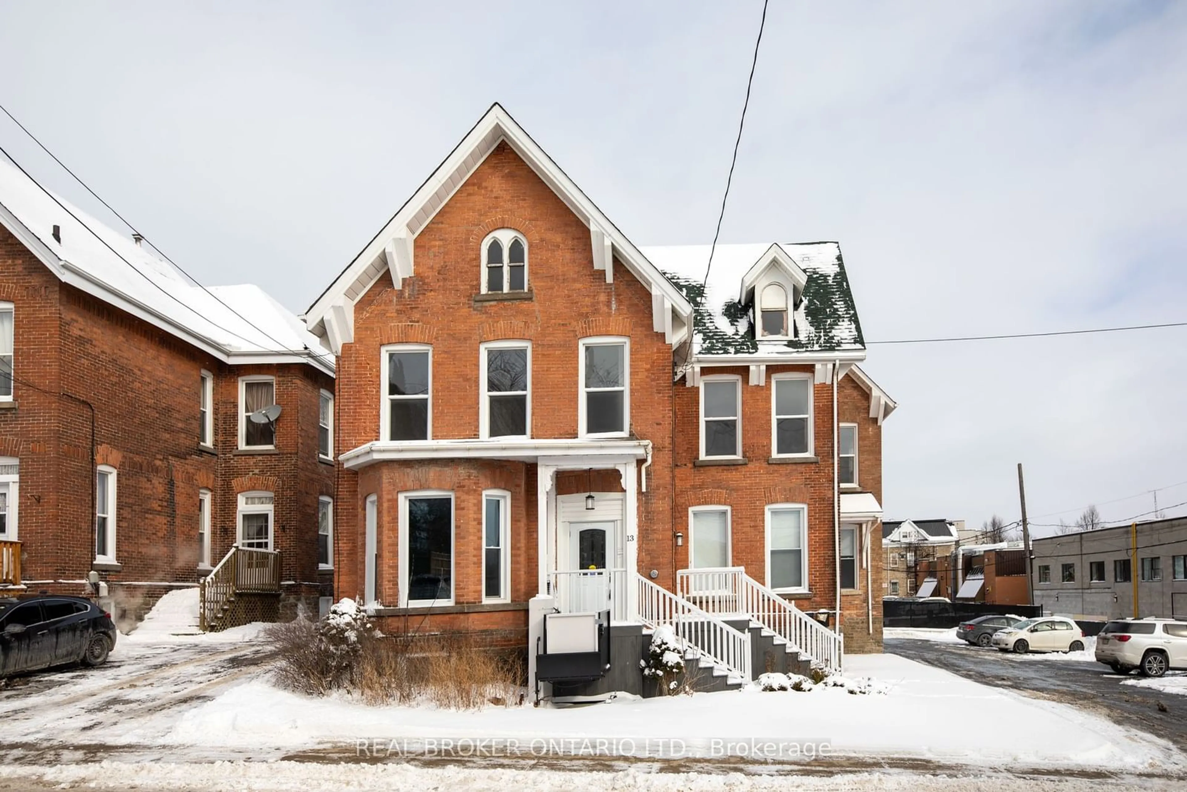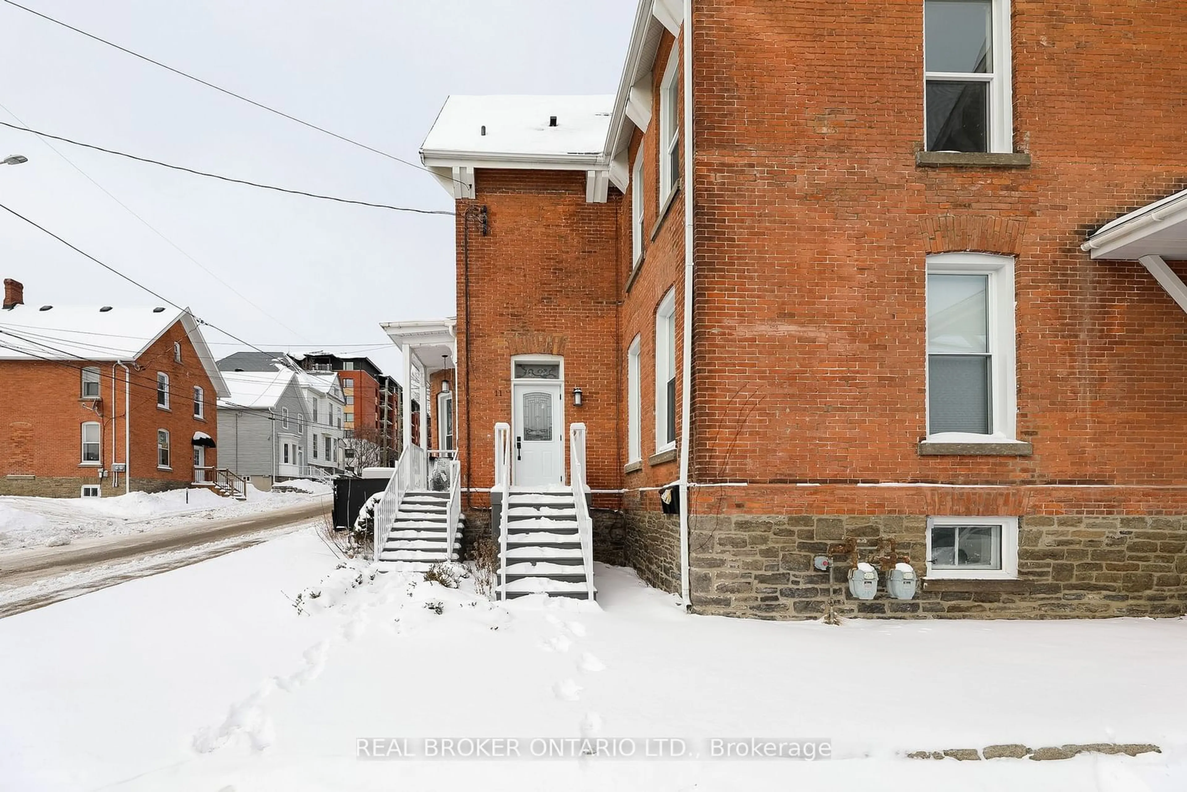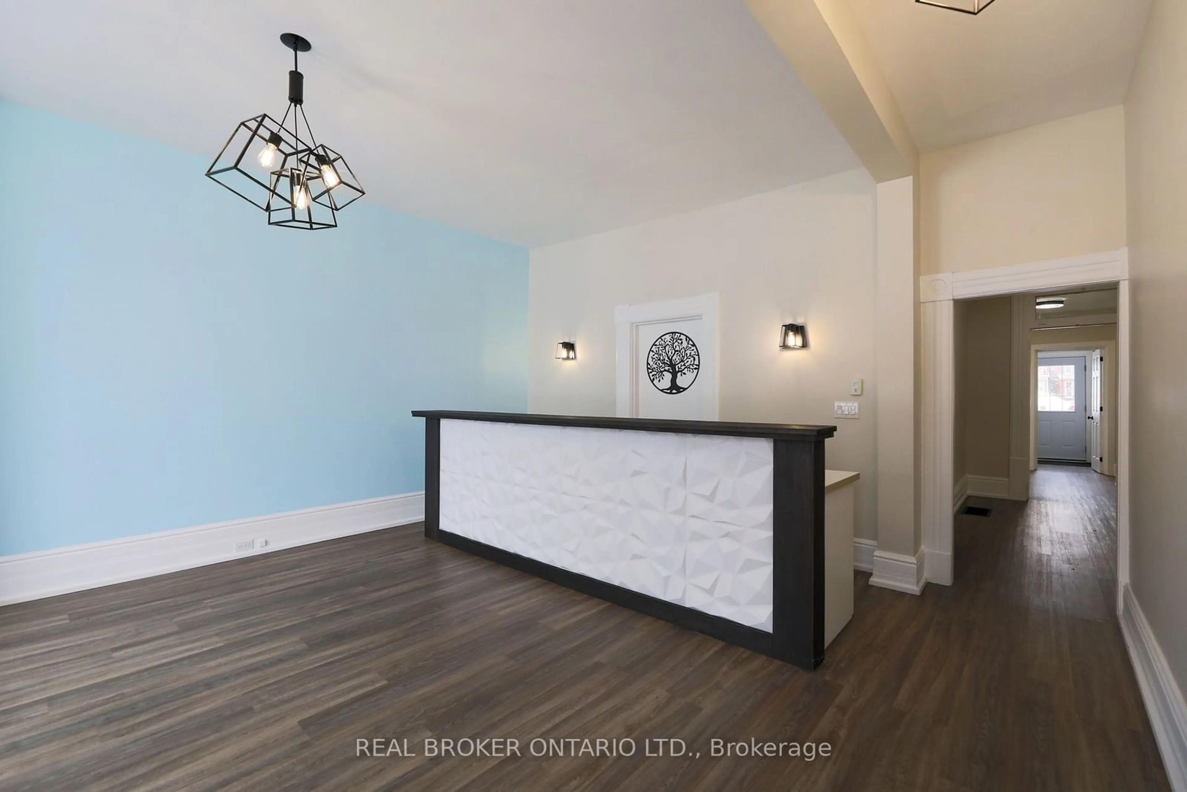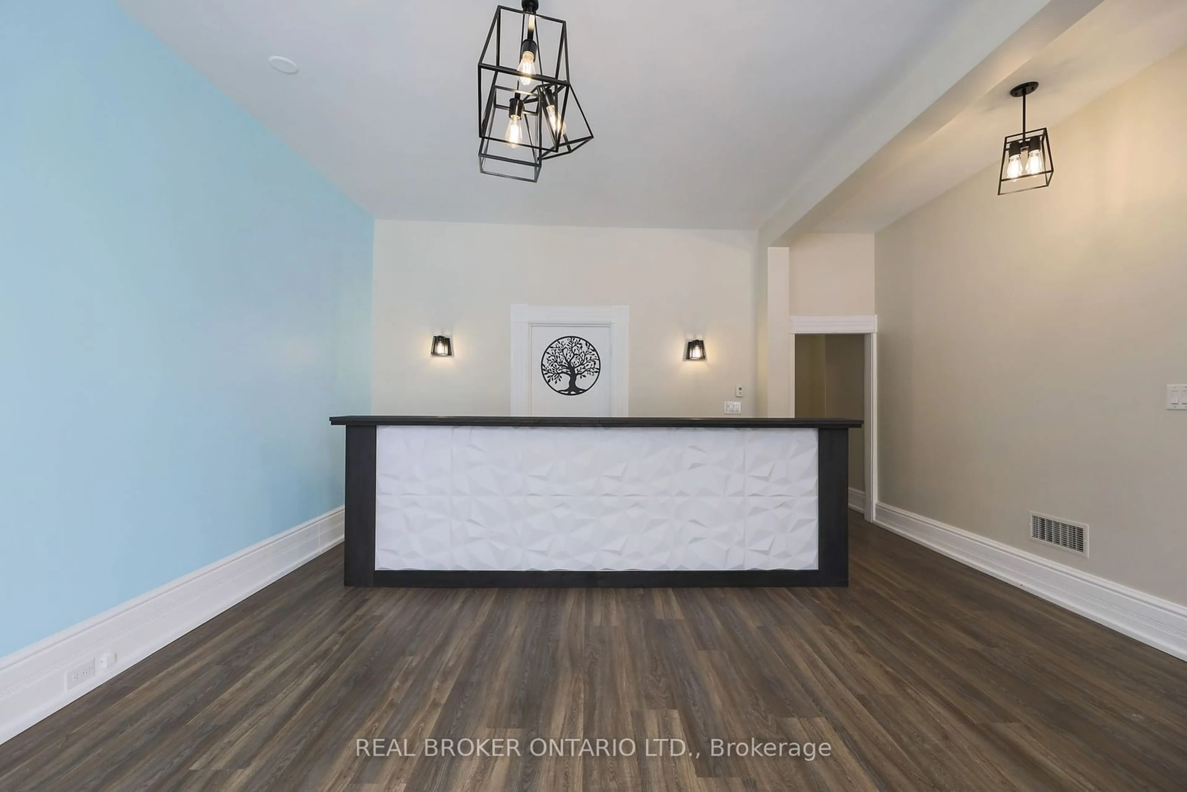Contact us about this property
Highlights
Estimated ValueThis is the price Wahi expects this property to sell for.
The calculation is powered by our Instant Home Value Estimate, which uses current market and property price trends to estimate your home’s value with a 90% accuracy rate.Not available
Price/Sqft-
Est. Mortgage$3,221/mo
Tax Amount (2024)$4,552/yr
Days On Market45 days
Description
BEAUTIFUL solid completely renovated property in the heart of downtown Brockville. Incredible location, stunning curb appeal, great income potential and offers other significant possibilities. This 2-storey building was used & can continue to be used as a Clinic or Medical Office (legal non-conforming use). The second storey is a spacious 2 bedroom apartment with a new kitchen, new washer & dryer and large light filled rooms. With R4 zoning, rental use could also be expanded. The main level is an impressive fully accessible space complete with a new lift at the front & an accessible washroom (all up to code). It offers a huge waiting room and reception area, 2 exam rooms, an office, and a BONUS bachelor apartment complete with a kitchen, bedroom, a 4 piece bathroom & living space. PERFECT for spending the night after a long day's work, or for a Doctor on call. No detail has been overlooked in this completely renovated building. From the ground up, it is meticulous with a clean and dry basement with closed foam insulation (basement and attic). It has separate outdoor access (perfect for a landlord), a great useable workshop and plenty of good storage space. New flooring, kitchen, bathrooms, fixtures and more. Ample parking for patients or tenants, in driveway, behind building and on adjacent streets. 2-car garage PLUS up to 6 outdoor spots! Just a short walk to the river, and within walking distance to many amenities. This property is a must see!
Property Details
Interior
Features
2nd Floor
Other
5.50 x 3.60Office
5.80 x 3.30Br
3.50 x 4.002nd Br
3.50 x 3.80Exterior
Features
Parking
Garage spaces 2
Garage type Detached
Other parking spaces 6
Total parking spaces 8
Property History
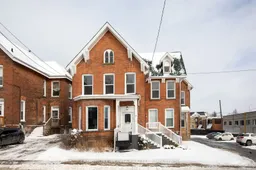 39
39
