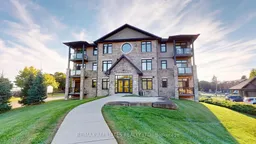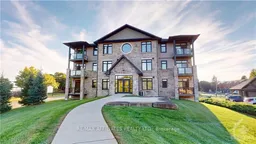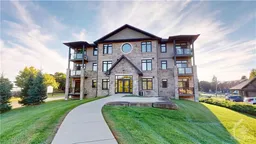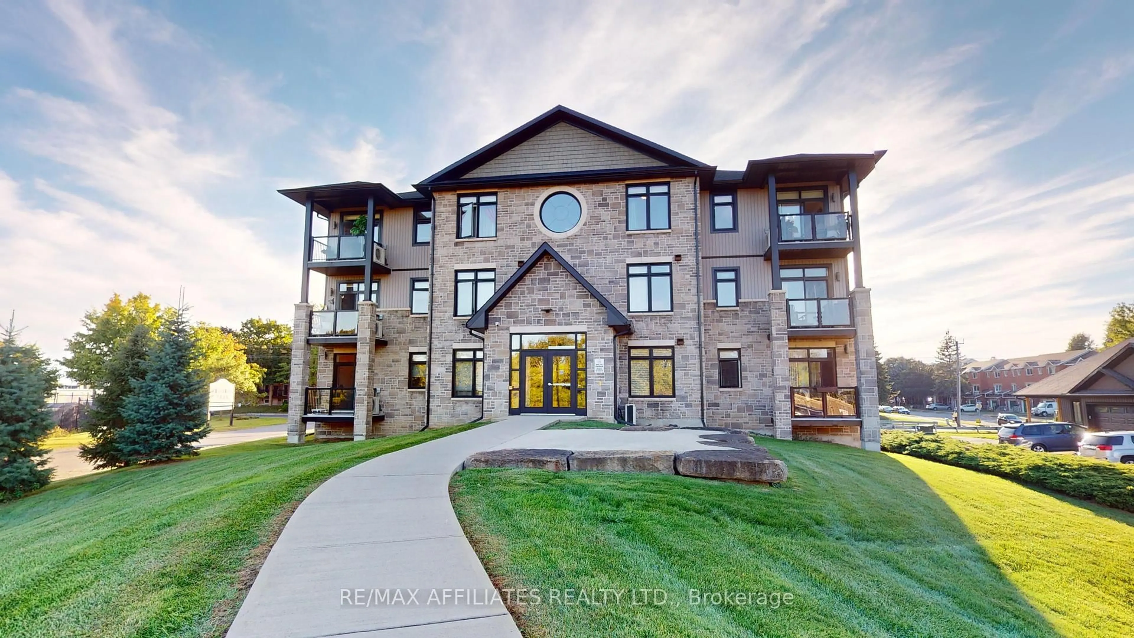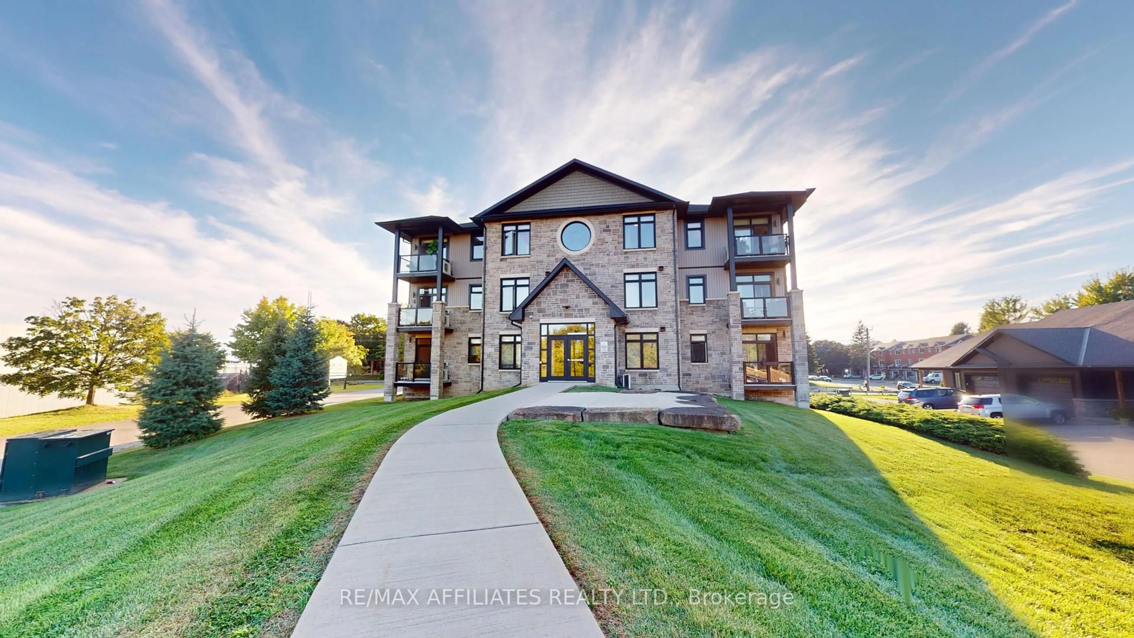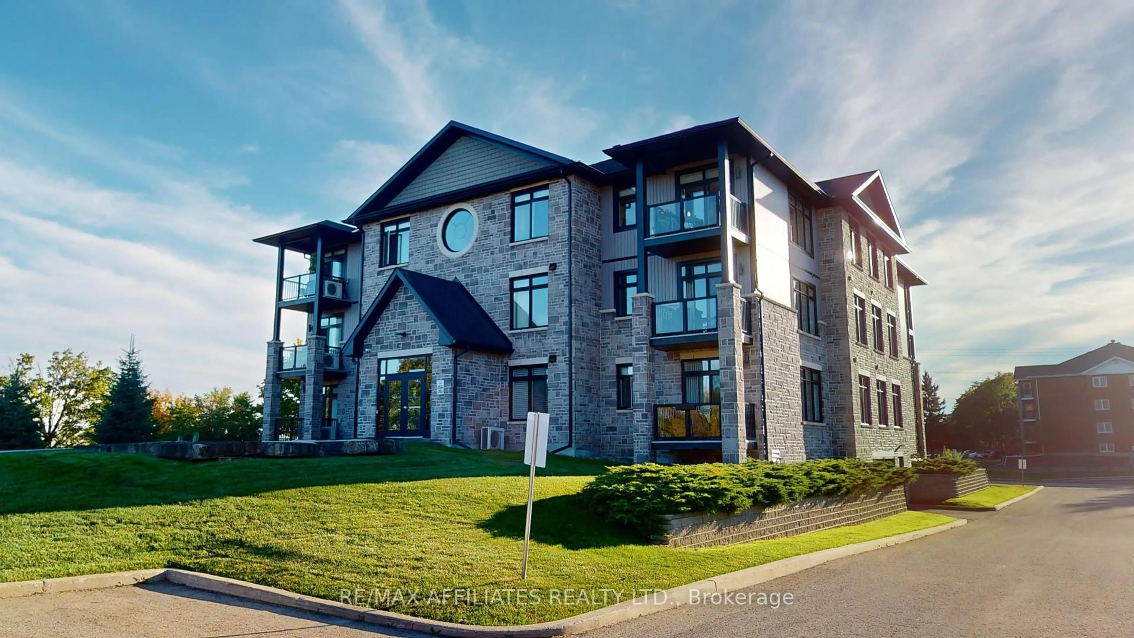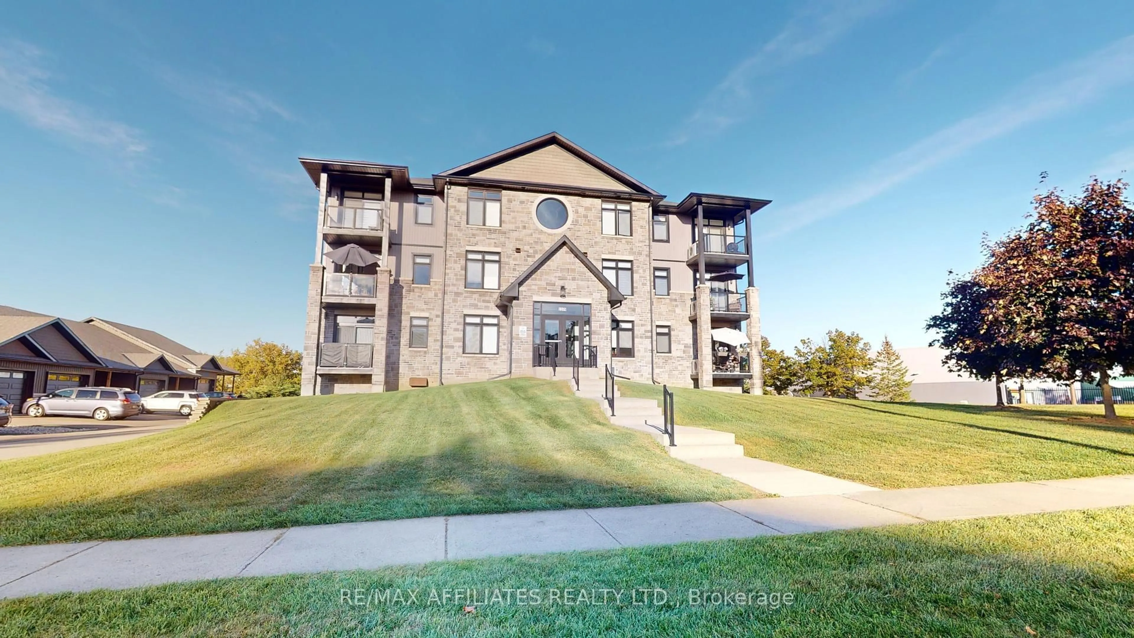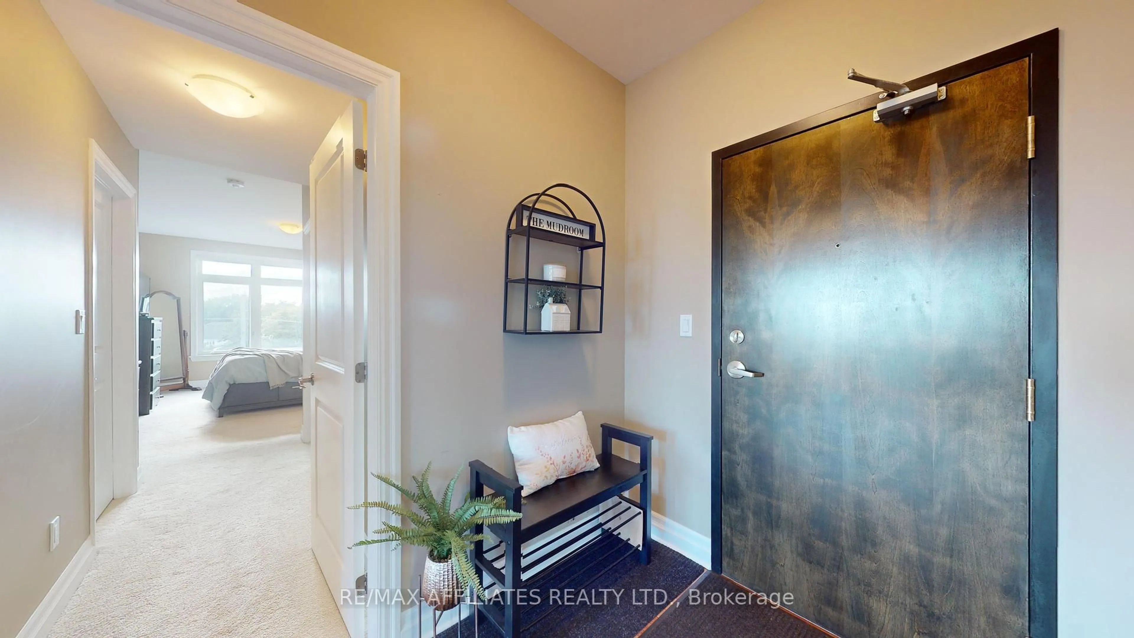1109 Millwood Ave #303, Brockville, Ontario K6V 0C7
Contact us about this property
Highlights
Estimated valueThis is the price Wahi expects this property to sell for.
The calculation is powered by our Instant Home Value Estimate, which uses current market and property price trends to estimate your home’s value with a 90% accuracy rate.Not available
Price/Sqft$321/sqft
Monthly cost
Open Calculator
Description
Live where comfort meets convenience in the heart of Brockville! Welcome to your top-floor dream condo where modern design and everyday ease blend seamlessly into one bright, beautiful space. This 2-bedroom, 2-bath gem is filled with natural light and thoughtful touches throughout.The stunning kitchen features custom cabinetry and sleek countertops, flowing effortlessly into a sun-soaked living room framed by oversized windows and soaring 9-foot ceilings. Whether you're hosting friends or enjoying a quiet night in, this open-concept layout offers both style and function.Stay comfortable in every season with in-floor radiant heat, natural gas, and central air conditioning. Your private primary suite is a peaceful retreat, complete with a walk-in closet and spa-like ensuite. You will also love the added perks of in-unit laundry, wheelchair accessibility, and your very own balcony escape perfect for morning coffee, evening wine, or simply soaking in the panoramic city views. Just steps from vibrant shops, dining, and scenic walking trails, this isn't just a condo it's a lifestyle upgrade. Come see it for yourself! Your sanctuary awaits!
Property Details
Interior
Features
Main Floor
Br
3.05 x 4.2Bathroom
2.77 x 2.07Utility
2.35 x 2.47Combined W/Laundry
Foyer
1.74 x 3.69Exterior
Features
Parking
Garage spaces 1
Garage type Underground
Other parking spaces 0
Total parking spaces 1
Condo Details
Amenities
Visitor Parking
Inclusions
Property History
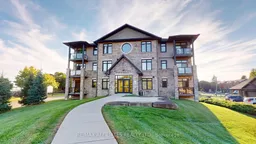 31
31