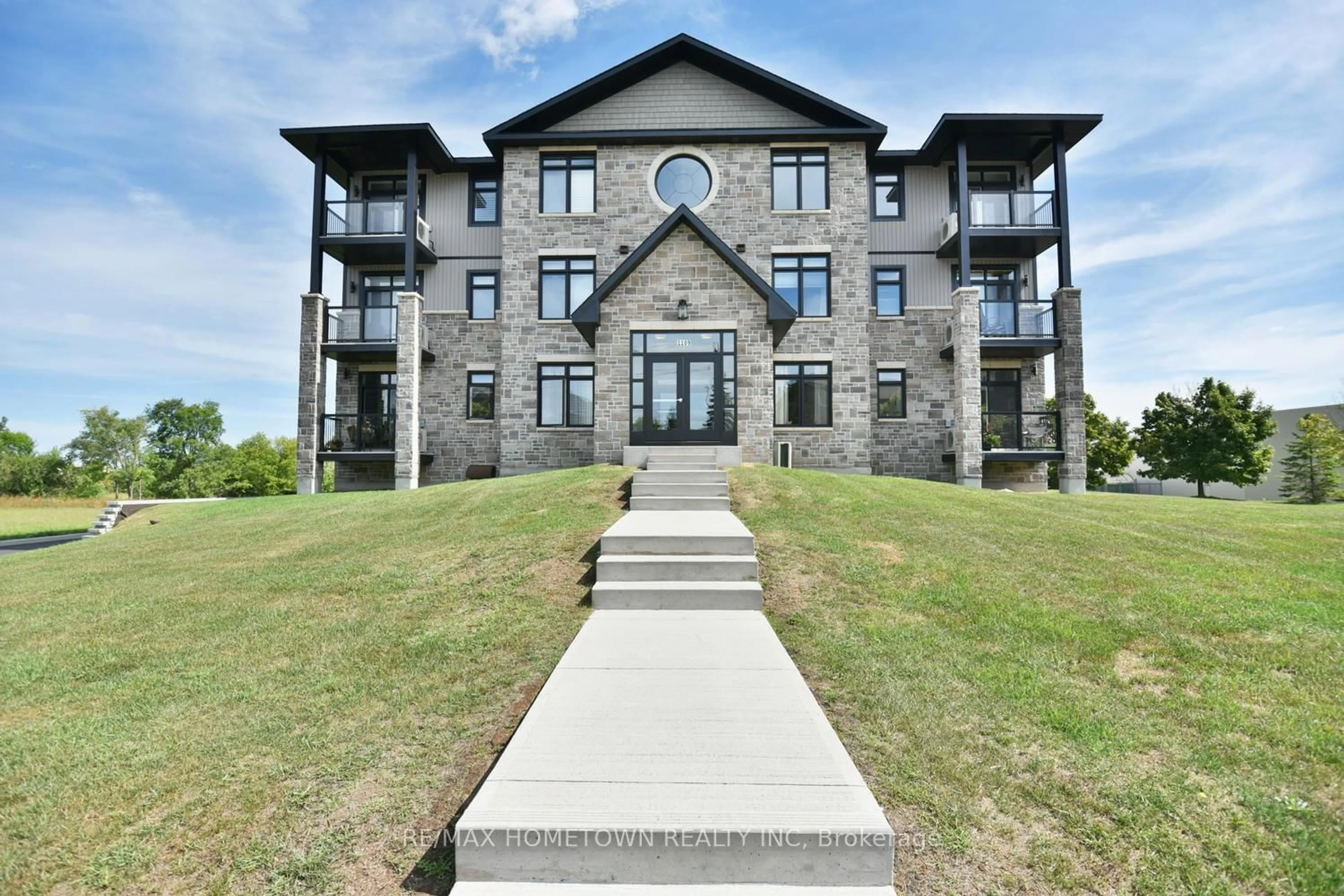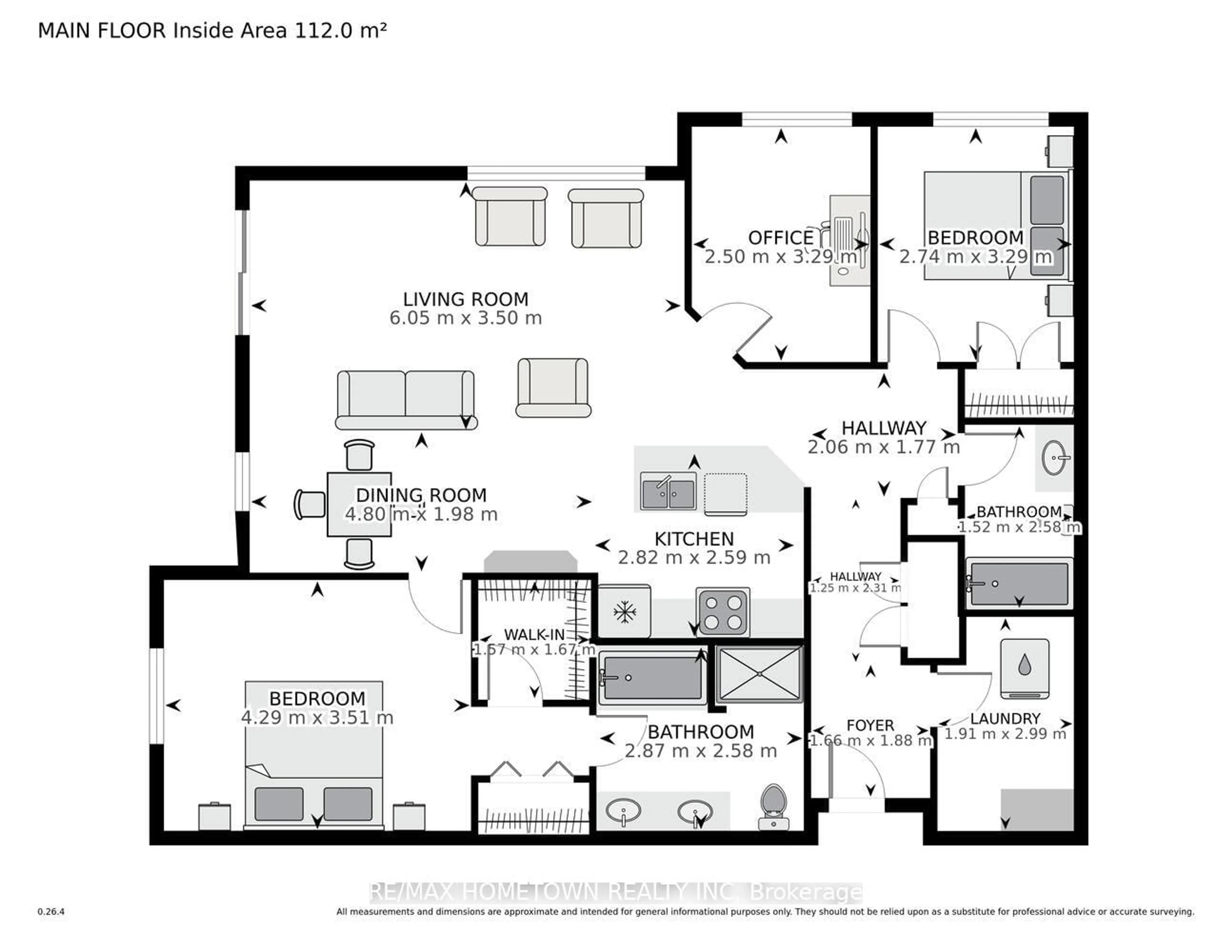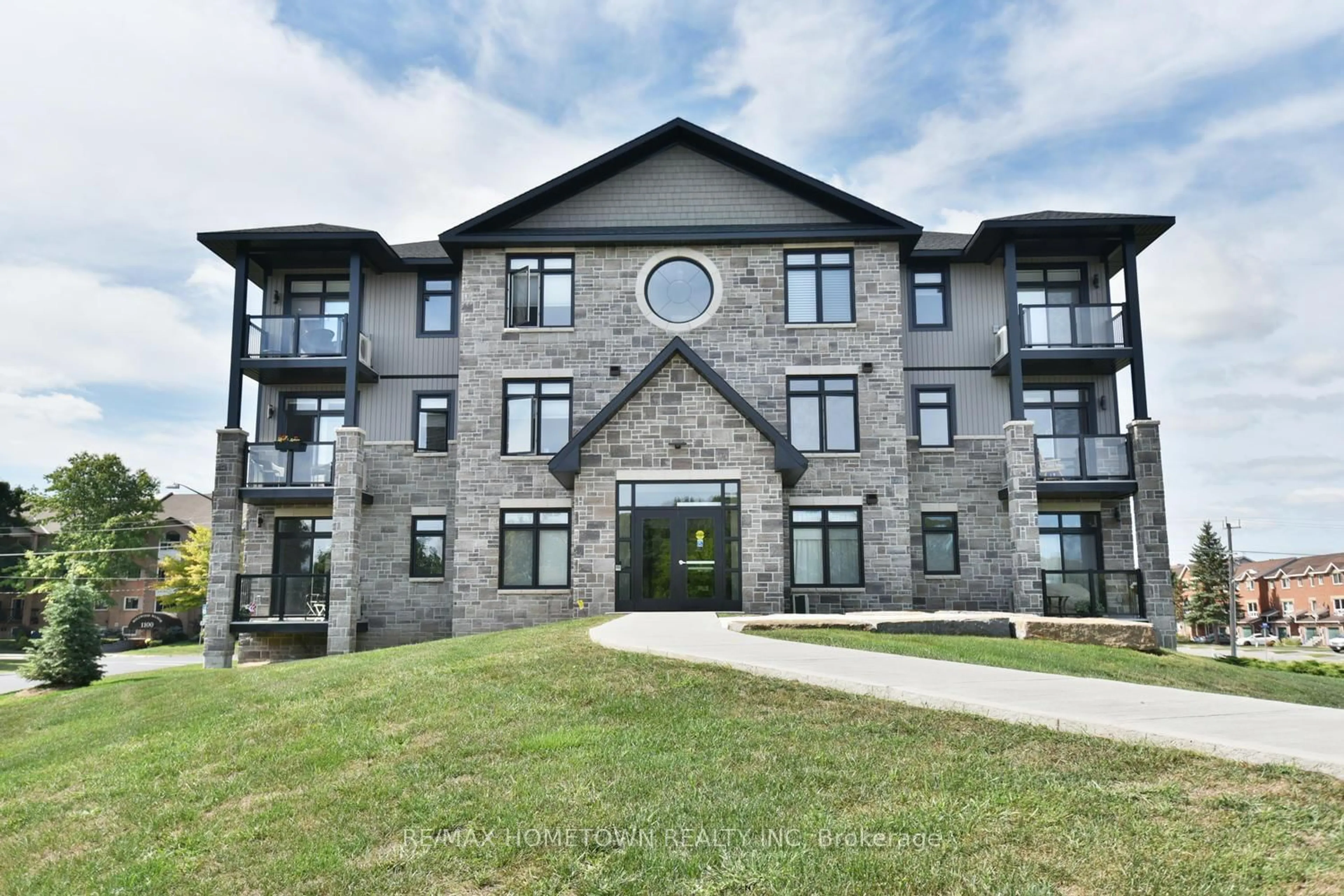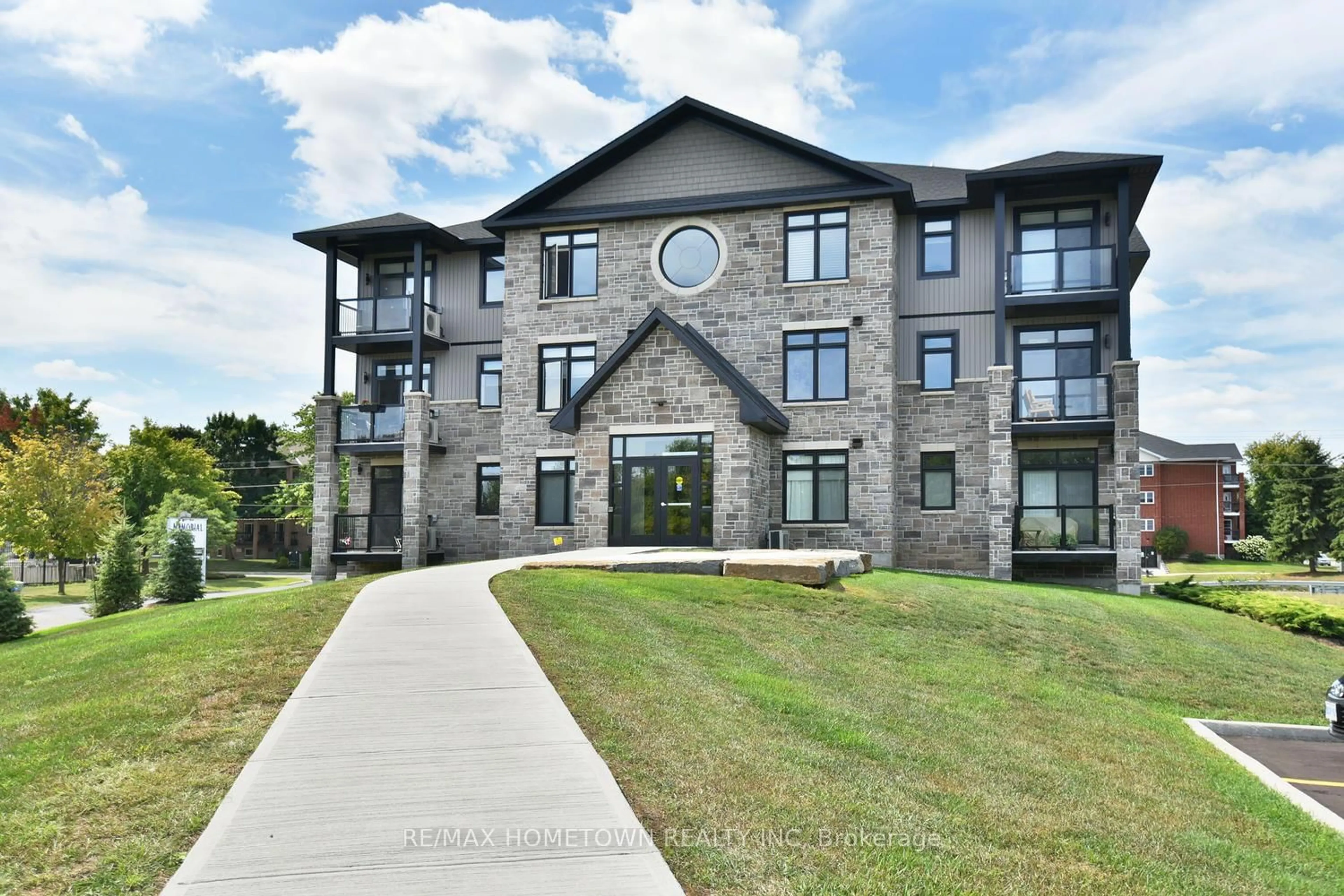1109 Millwood Ave #201, Brockville, Ontario K6V 0C7
Contact us about this property
Highlights
Estimated ValueThis is the price Wahi expects this property to sell for.
The calculation is powered by our Instant Home Value Estimate, which uses current market and property price trends to estimate your home’s value with a 90% accuracy rate.Not available
Price/Sqft$415/sqft
Est. Mortgage$1,944/mo
Maintenance fees$714/mo
Tax Amount (2024)$5,880/yr
Days On Market73 days
Description
Bright & Spacious 2-Bedroom Condo with 5-Piece Ensuite and Private Balcony. Step into elevated condo living with this beautifully designed 2-bedroom, 2-bathroom unit, thoughtfully laid out for comfort, privacy, and style. Featuring 9-foot ceilings and west-facing windows, the space is flooded with natural light, creating a warm and inviting atmosphere. Key Features: Primary Bedroom Retreat - Enjoy a spacious primary suite complete with his-and-hers closets and a luxurious 5-piece ensuite, offering both functionality and indulgence. Open-Concept Living The upgraded kitchen features granite countertops and a large island that adds extra seating as well as bonus prep space, perfect for the cook in the family. It flows effortlessly into the living and dining areas, ideal for entertaining or relaxed everyday living. A patio door leads to your private balcony, perfect for soaking in sunset views. Private Guest Quarters - A separate second bedroom and full bathroom provide a comfortable and private space for guests. Bonus Den/Office - A versatile additional room offers flexibility as a home office, den, or reading nook tailored to your lifestyle. Practical Touches - A dedicated laundry/utility room offers added convenience and includes space for additional storage. Your underground parking spot comes with a large personal locker right in front, ideal for storing seasonal items like tires, decorations, and more. This thoughtfully appointed unit offers a perfect blend of function, comfort, and style, ideal for downsizers, professionals, or anyone seeking a bright and low-maintenance home.
Property Details
Interior
Features
Main Floor
Foyer
1.66 x 1.88Laundry
1.91 x 2.99Bathroom
1.52 x 2.582nd Br
2.74 x 3.29Exterior
Features
Parking
Garage spaces 1
Garage type Underground
Other parking spaces 0
Total parking spaces 1
Condo Details
Amenities
Community BBQ, Visitor Parking
Inclusions
Property History
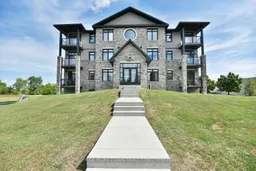 36
36
