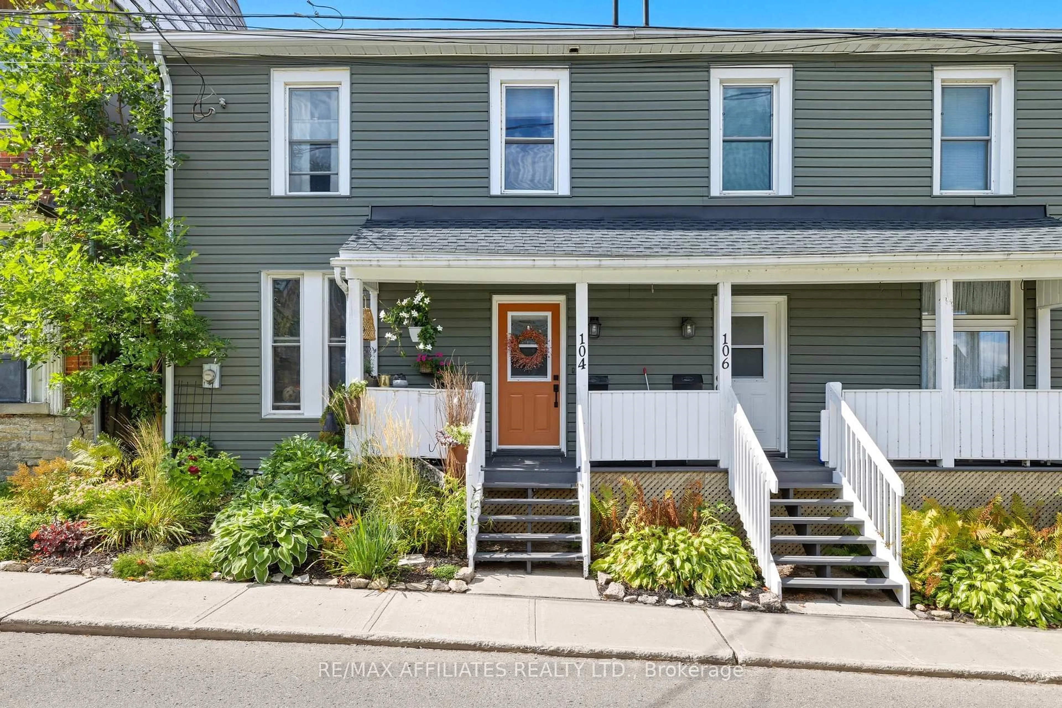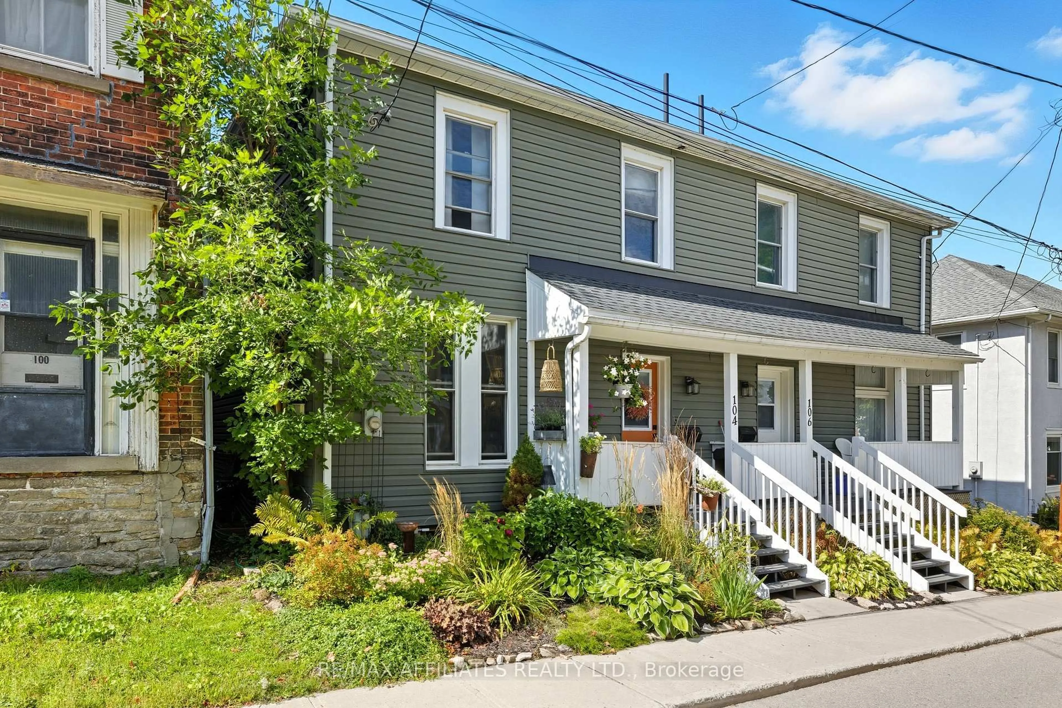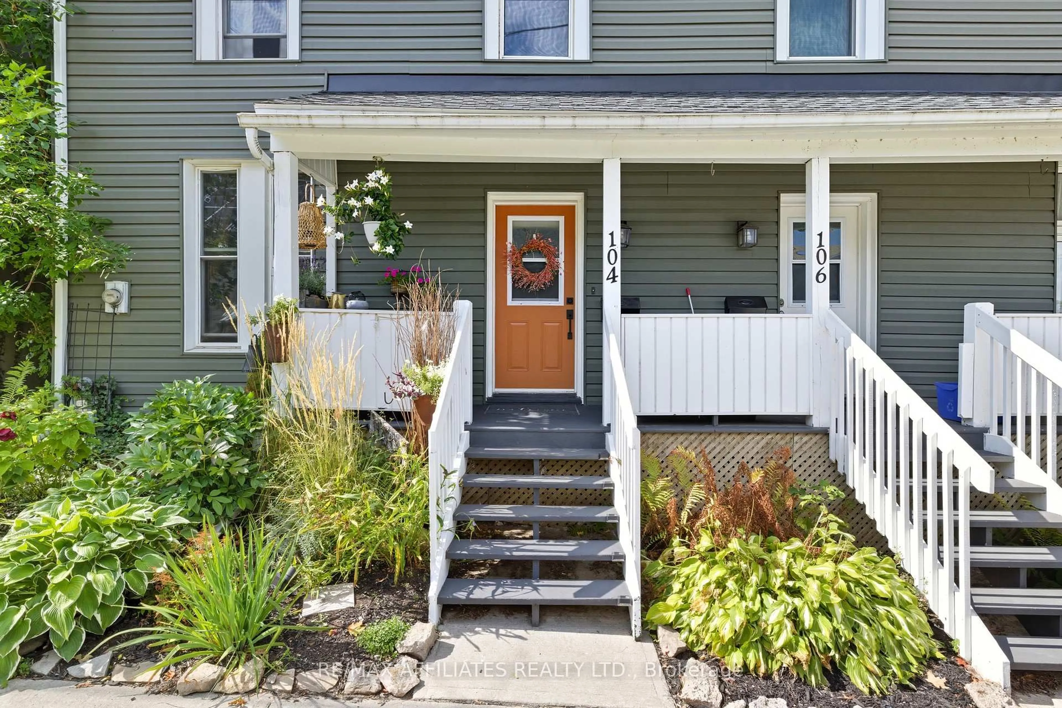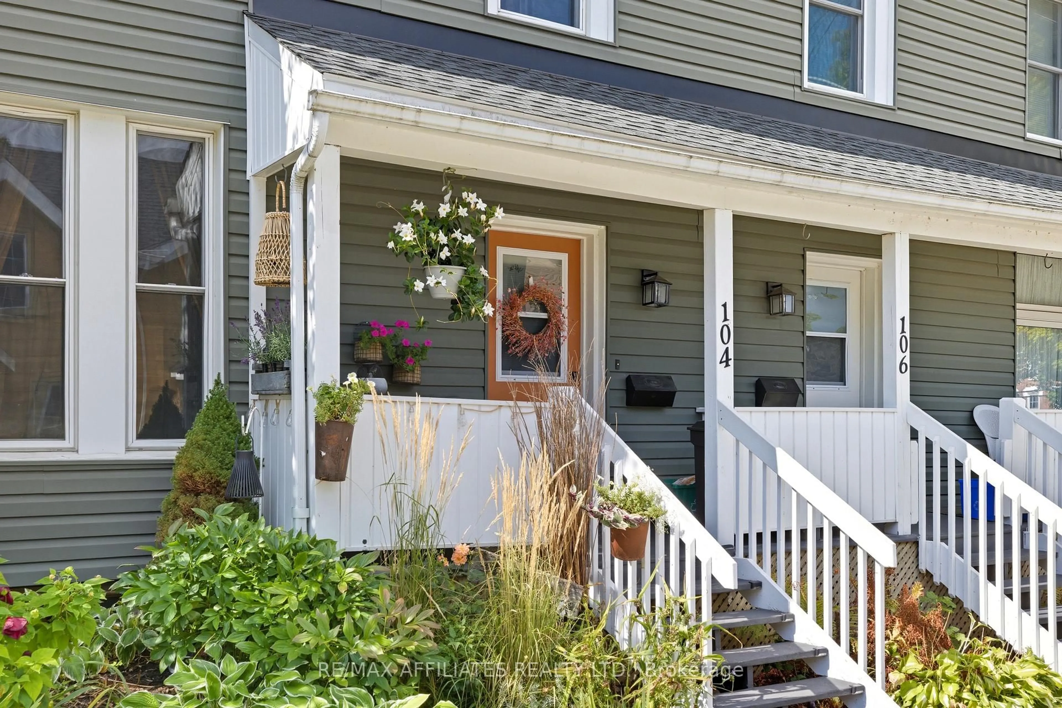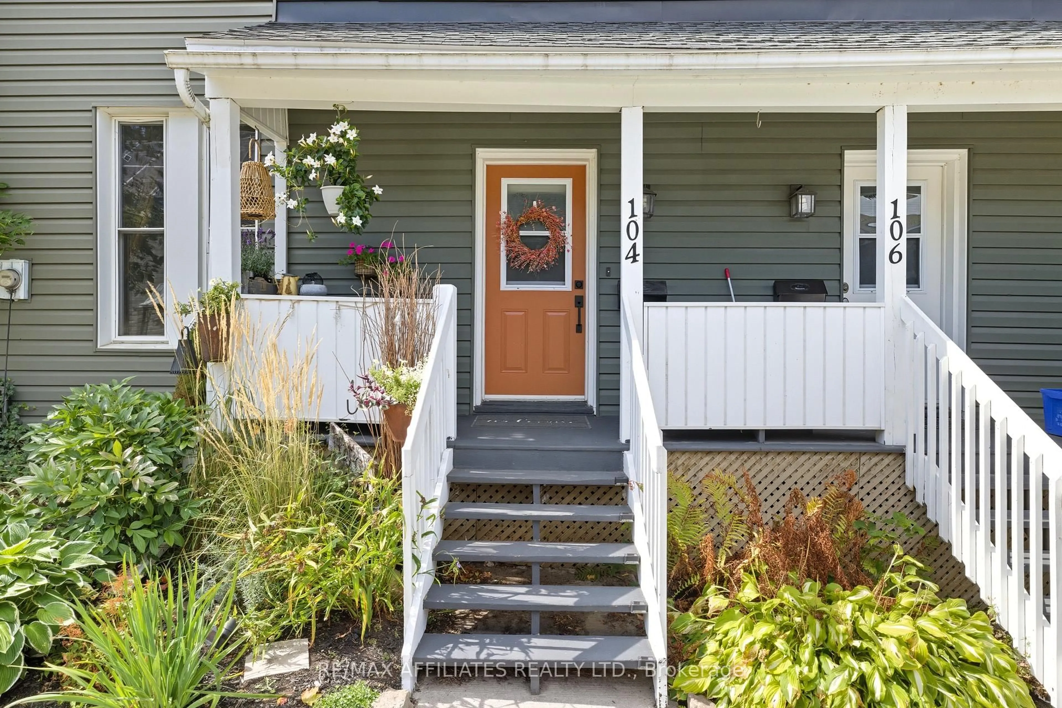104 Bethune St, Brockville, Ontario K6V 2E4
Contact us about this property
Highlights
Estimated valueThis is the price Wahi expects this property to sell for.
The calculation is powered by our Instant Home Value Estimate, which uses current market and property price trends to estimate your home’s value with a 90% accuracy rate.Not available
Price/Sqft$221/sqft
Monthly cost
Open Calculator
Description
Welcome to 104 Bethune Street in Brockville. A charming semi-detached home that blends old-world character with modern updates, right in the heart of the city. This bright, inviting, and move-in ready 3-bedroom, 2-bathroom home offers high ceilings, original trim from the century-home era, and a warm sense of comfort throughout. The spacious living room is filled with natural light from large windows and a cozy gas fireplace, while the functional kitchen (updated in 2020) provides plenty of storage and counter space, opening to a cozy dining area perfect for family meals and entertaining. Upstairs, you will find three generous bedrooms and a full bath with heated flooring. The lower level, though unfinished, is exceptionally dry, offering plenty of room for storage or future customization. Step outside to a private backyard oasis with space for gardens, play, or peaceful evenings outdoors. Located in a friendly neighbourhood, this home is just minutes from downtown Brockvilles shops, restaurants, waterfront parks, and amenities, with schools and transit close by. An excellent opportunity for first-time buyers, families, or anyone looking to enjoy the vibrant Brockville lifestyle. Notable Updates & Features: Roof (2019), Kitchen (2020), Furnace (2022), Windows (2017/2018/2025), Back Door (2025), Seamless Eavestroughs (2019), Freshly Painted (2019, 2024, 2025), Updated Electrical (2019), Vinyl Siding with 2 insulation (2019). Completed by previous owners: Gas Fireplace, Bathroom Renovation, Repaved Driveway, Water & Sewer Lines (2019). Don't miss your chance to call 104 Bethune Street home book your showing today!
Property Details
Interior
Features
Exterior
Features
Parking
Garage spaces -
Garage type -
Total parking spaces 1
Property History
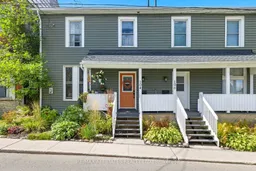 46
46
