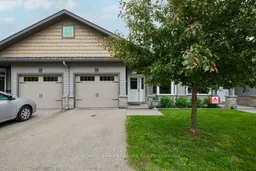NUMBER 10 GOLF SIDE LANE - Located beside the Brockville Country Club which features both golf and curling. The large rear deck overlooks the golf course. The design of this home allows for smooth access from the front entry and attached garage. Laundry on the main floor with additional rough in for a laundry in the basement. This tastefully appointed 2 bed, 2 bath home with hardwood flooring throughout the living areas on the main level offers carefree lifestyle, perfect for retirees who like to travel. The comfortable open plan allows for great entertaining with sliding doors to the expansive back deck from the living room and primary bedroom. Almost 9 foot ceiling height throughout the main floor and almost 10 foot tray ceiling height in the living room. Cozy gas fireplace in the living room. Enjoy the galley kitchen with granite counter-tops, stainless steel appliances & upgraded cabinetry. Large primary bedroom with sliding doors to the back deck, ensuite bathroom, walk-in and double closets.The second bedroom and four piece bathroom on the lower level with spacious Family Room are perfect for visiting family and friends. Located within walking distance to downtown shops and restaurants, the St Lawrence River, park lands and walking paths. Your lawns are cut and your driveway ploughed in winter with a nominal annual association fee of $970.00 per year. Please take the virtual tour and check out the additional photos and floor plans.
Inclusions: Refrigerator, Stove & Dishwasher; Stacked Washer & Dryer; Garage door operator; All window treatments; Gas hot water heater;
 47
47


