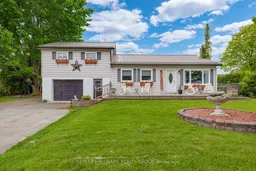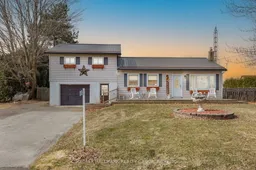Nestled in a quiet, family-friendly neighbourhood, 3506 Charleville Road offers the perfect blend of comfort, community, and convenience. The desirable Maynard subdivision is known for its peaceful streets, long-time residents, and a growing number of young families drawn to the area's welcoming atmosphere. Within walking distance, you'll find an elementary school with daycare services, a community rec centre exclusively for residents, baseball diamond, and a seasonal hockey rink all contributing to the incredible sense of community that sets Maynard apart. Inside, the home features a thoughtful and versatile layout that will appeal to a wide range of buyers. The main floor boasts a spacious open-concept living room with a large picture window, a functional eat-in kitchen, and a dining room with direct access to the private backyard. The primary bedroom and a full 4-piece bathroom are also conveniently located on the main level. Upstairs, you'll find a flexible space perfect for a second living area, office, or playroom along with two generously sized bedrooms and a 3-piece bathroom. The lower level is a blank canvas ready for your personal touch, and also houses the laundry area. Direct access from the house to the attached garage adds convenience, with the bonus of hot/cold water, heating, and air conditioning in the garage ideal for year-round use. The backyard is your own private oasis with no rear neighbours, a relaxing hot tub, on-ground pool, fire pit, and an Amish-built shed for extra storage.Whether you're a growing family, a couple looking for more space, or someone wanting to enjoy the perks of a tight-knit community this home has something for everyone. Don't miss your opportunity to be a part of this wonderful neighbourhood!
Inclusions: Fridge, Stove, Hood Fan, Dishwasher, Washer, Dryer, Stand up freezer in basement, Onground Pool + Accessories, Hot Tub + Accessories, Amish Shed, Auto Garage Door Opener, All Attached Light Fixtures, Window Coverings





