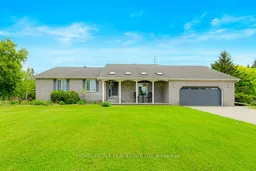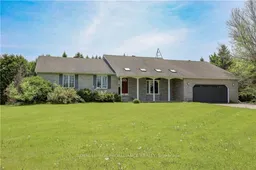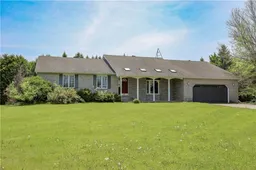Country living in a stylish brick and vinyl sided 3+ bedroom, 4 bathroom bungalow with attached 2 car garage, parking for many vehicles; only minutes from Highway 401 at Prescott, situated on a 2+ acre country lot with fenced and private rear yard, entertainment sized deck, inground pool and hot tub. Curb appeal galore, decorative brick driveway columns, multiple garden beds, relax and enjoy evenings on your covered front porch, freshly painted entry door opens to an immediately welcoming and super spacious main living area with hardwood flooring, vaulted ceilings, contemporary decor and several entertainment areas. Check out the long list of improvements made over the past year including a new IKEA Kitchen with so many cabinets, pantries, pullout drawers and convenient kitchen accessories, 11 foot island featuring induction cooktop, handy under counter receptacles and new barstools, all new stainless steel kitchen appliances plus a separate beverage centre, new light fixtures/ceiling fans/added receptacles/dimmers/under cabinet lighting; new vinyl click flooring in main floor primary bedroom, 2 new toilets, professionally painted and decorated interior, landscaping, new sump pump, added water treatment equipment. Very functional main level living includes primary bedroom with 5 pc ensuite, mudroom with storage areas and access to finished garage, convenient laundry room with direct exterior access, 2 pc guest powder room. This beautiful executive home will appeal to a variety of buyers including larger families in search of multi-generational accommodations-over 3000 sf of finished space with room to re-create the finished lower level layout to suit personal taste or requirements. Must be seen to be fully appreciated, make your appointment before this one gets scooped up !
Inclusions: All attached (mostly new) light fixtures and ceiling fans; new appliances including wall oven, induction cooktop, double door refrigerator, wall microwave, dishwasher; 4 bar stools; washer and gas dryer; garage door opener and any remotes; hot tub and cover; inground pool and all accessories including new pump/filter/safety cover; gazebo with curtains; new sump pump; central vac (not used); hot water tank







