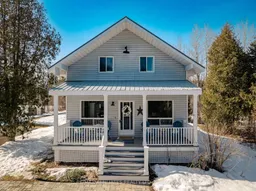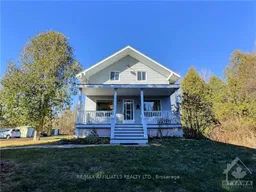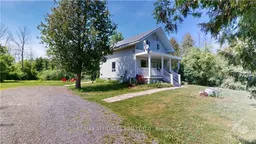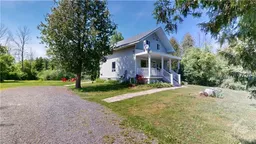A Home That Warms the Heart & Sparks Joy! Welcome to a home that feels like a warm hug the moment you arrive! This charming 3-bedroom, 2-bathroom retreat is the perfect blend of comfort, style, and everyday convenience. As you pull into the picturesque long driveway, the inviting front porch practically whispers, "Kick back and stay a while!" Step inside and be greeted by an open, airy layout where natural light dances across every room, highlighting the character and warmth of the space. The living, dining, and kitchen areas flow together seamlessly, making it the ideal setup for hosting lively get-togethers or enjoying cozy nights in.The primary suite is a true sanctuary, complete with a spacious walk-in closet because lets be honest, you can never have too much storage! Two additional bedrooms offer endless possibilities: think guest room, home office, or a creative space to bring your Pinterest dreams to life. Let's talk about the fully finished basementthe ultimate hangout zone! Whether you're curling up for movie night, hosting a game-day bash, or creating a play space for the little ones, this versatile area is a game-changer. Thats not all! This home is future-ready with an electric car charger, making it perfect for eco-conscious buyers who want convenience at their fingertips. Located in minutes from Brockville and the HWY 401 and of course all your favorite local amenities, this home is not just a place to live its a place to thrive. Ready to fall in love? Come see it for yourself! Brand-New Dec 2024 Propane Forced Air Furnace 2024 New Central Air & Hot Water Tank 2024 New Electric Stove 2024 Bathroom Reno 2025 Sump Pump 2025 Electrical Panel Update 2025. Pre-Listing Inspection (Including Septic Inspection) (03/12/2025) Water Potability Test completed and available to qualified buyers.
Inclusions: Refrigerator, Stove, Dishwasher, Washer, Dryer, Level 2 Electric Car Charger, 2 Sheds






