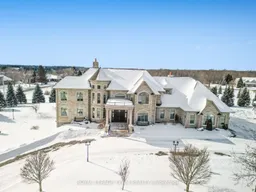This one-of-a-kind, 11,000+ SQ/FT modern masterpiece is hitting the market for the first time, offering unparalleled luxury in a prestigious GATED community with 335 FEET of frontage. With materials sourced from around the world, this estate is truly irreplaceable. Inside the grand living spaces flow seamlessly, featuring a formal dining room, a gourmet kitchen with sleek countertops, built-in high-end appliances, and imported cabinetry, and a secondary living area with a sleek built-in fireplace. The main floor also boasts a private in-law suite with a 5-piece ensuite, walk-in closet, and private patio access, along with a spectacular INDOOR HEATED POOL and jacuzzi for year-round enjoyment. Upstairs, you'll find four spacious bedrooms, including a primary suite w a 5 piece ensuite that mirrors the main-level suite, offering two luxurious retreats, and 2 spacious balconies. The fully finished walkout basement is designed for entertainment, featuring a grand recreation hall, theatre room, and two additional living areas. Outside, the home is complete with an expansive patio, a separate RV/boat garage, and an attached three-car garage. Home is situated on 1.5 +- acres of land. (2 adjacent lots can be purchased to increase acreage) This is an extraordinary, one-of-a-kind residence that cannot be replicated - schedule your private viewing today!
Inclusions: 2 washers, 2 dryers, 1 built in oven, 1 dishwasher, 2 fridges, 1 wine fridge, 1 microwave, 1 hoodfan, all blinds, all light fixtures





