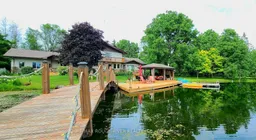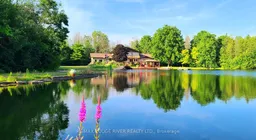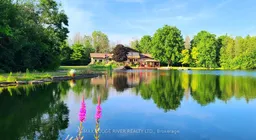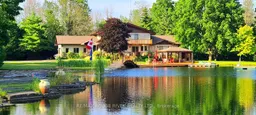This magnificent 28 acre property is your private oasis, complete with your own 5 acre lake. From the moment you arrive, you will be embraced by the natural beauty and serenity of the property. The beautiful spring fed quarry lake is perfect for swimming, paddle boarding, kayaking, and fishing. If relaxing is more your style you will enjoy sitting waterside under the cabana complete with a fireplace and ample space for entertaining. But that is not all!. You can explore the extensive number of groomed trails that span kilometers throughout the property, ideal for nature walks, biking, 4 wheeling and cross country skiing. The 4 bedroom, 4 bathroom home boasts just under 3800 sq. ft. of well appointed living space. Entertain with ease in the open concept kitchen which includes a large island, stainless steel appliances, and clean sight lines to the living room, dining room, and the lake. Conveniently located on the main level is the oversized primary bedroom retreat with an ensuite bathroom, walk in closet and a laundry room. The main level also features a second bathroom, mudroom and a spacious, versatile studio space. Upstairs you will find 3 more bedrooms, 1 with a ensuite and walk in closet, while the other 2 bedrooms-one with a second walk in closet share a large bathroom and secondary laundry. This property has so much to offer as a family home, weekend retreat, or a perfect place for events and weddings. The abundance of natural light, ample living space, and breathtaking views are not to be missed.
Inclusions: Stainless Steel refrigerator, Stove, Stainless Steel built in microwave, dishwasher, two washing machines, dryer, all electrical light fixtures, all window coverings, smoke detectors, carbon monoxide detectors, existing clay pots beside the lake, tall cabinets on back wall of garage.







