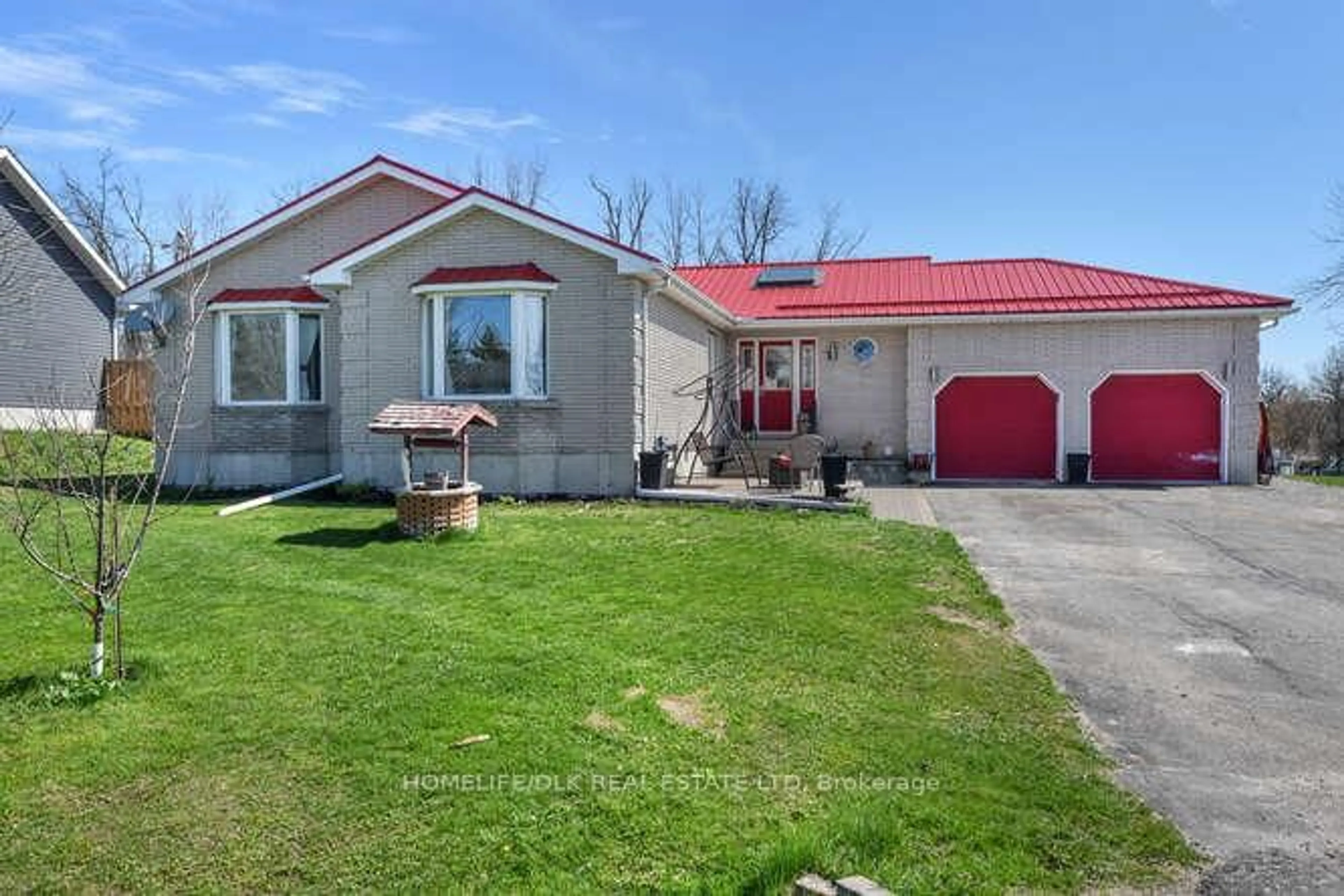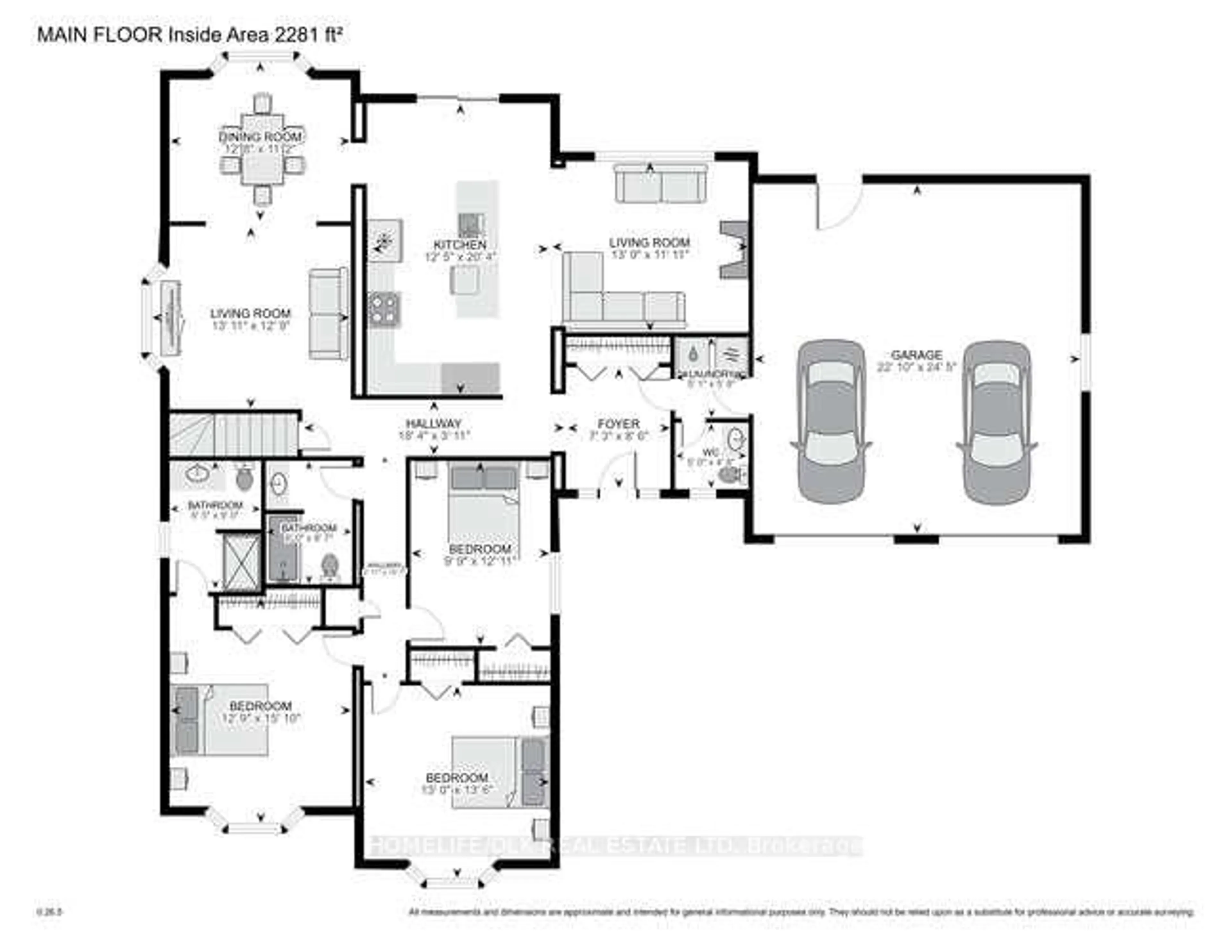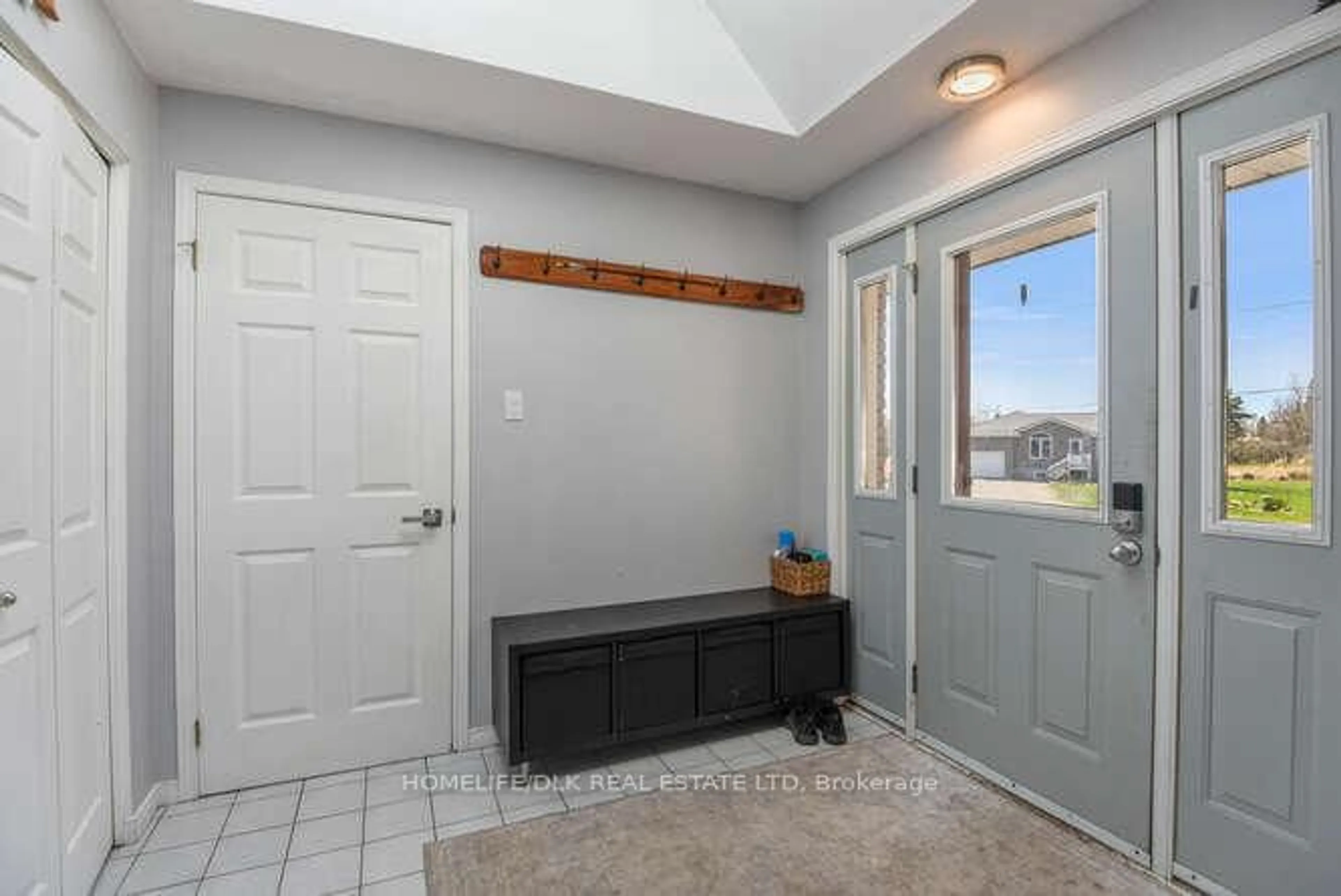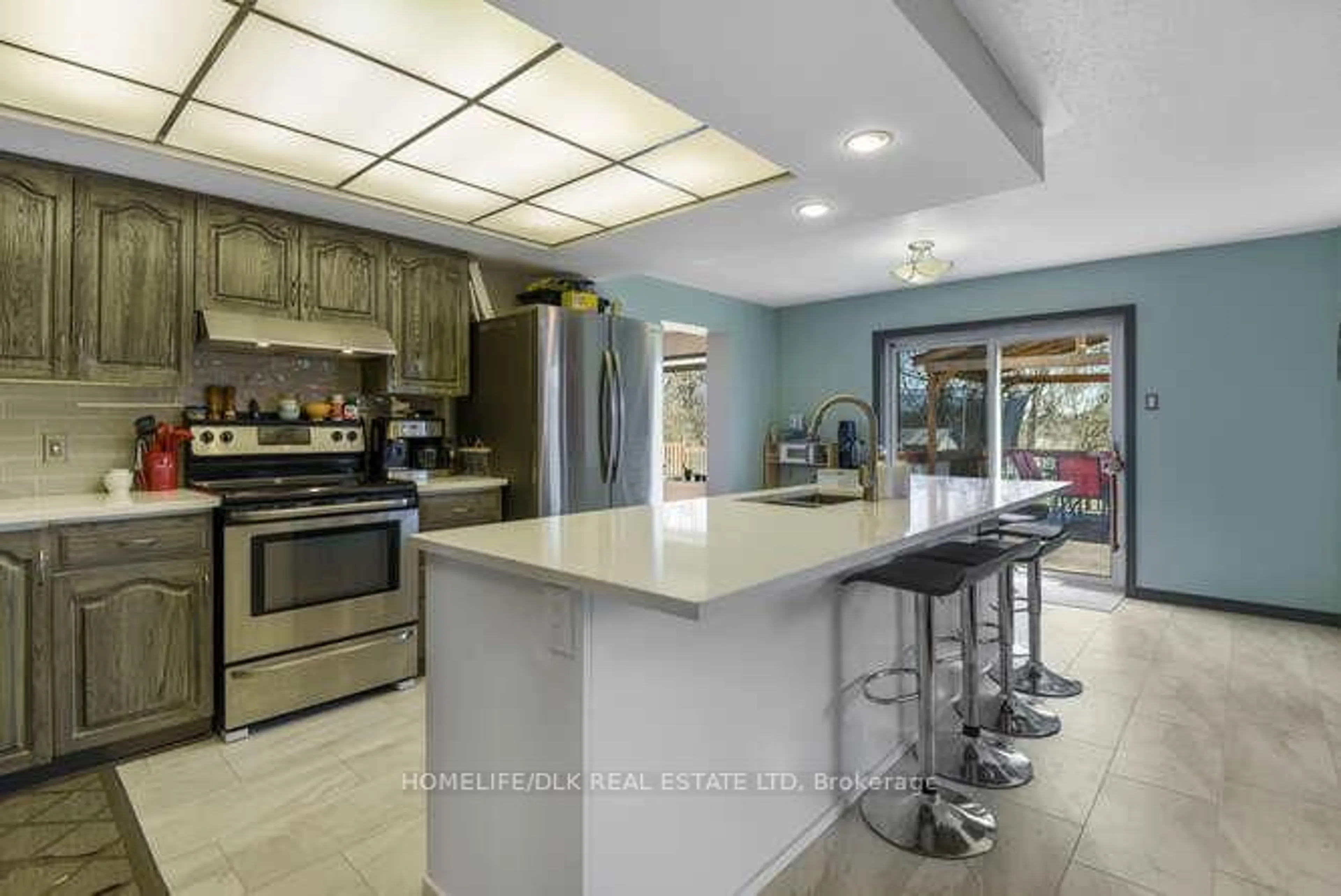3 Brookview Cres, Athens, Ontario K0E 1B0
Contact us about this property
Highlights
Estimated valueThis is the price Wahi expects this property to sell for.
The calculation is powered by our Instant Home Value Estimate, which uses current market and property price trends to estimate your home’s value with a 90% accuracy rate.Not available
Price/Sqft$373/sqft
Monthly cost
Open Calculator
Description
Welcome to this beautifully updated, carpet-free family home in the charming village of Athens, offering all the amenities you need, including schools, parks, shops, restaurants and just 20 minutes to Brockville/Smiths Falls, and an easy hour's drive to Ottawa. Offering approximately 3,300 sq ft of living space between the main floor and lower level, this 4-bedroom, 3.5-bathroom home is ideal for modern family living. The main level features 3 generously sized bedrooms, master with a beautiful 3-pc ensuite, spacious dining room, and an open-concept kitchen that is a chefs dream. The kitchen boasts a stunning 10-foot quartz island with double stainless undermount sink, stainless steel appliances with ample cabinetry and counter space for all your culinary needs. Two main floor living rooms (one with a natural gas fireplace), 4 pc bath, laundry, and 2 pc bath with access to double attached garage provide everyday comfort and functionality. Large windows in most rooms let in plenty of natural light, creating a bright and welcoming atmosphere throughout. The lower level offers flexible space for all sorts of entertainment, plus a fourth bedroom, an additional bathroom, and a utility room, a spot perfect for guests, hobbies, or a growing family. Recent updates include a steel roof (2020), front patio (2021), renovated basement bathroom (2022), and a new boat shed (2024). Step outside to enjoy peaceful summer evenings on the spacious deck with pergola, overlooking scenic farmers fields.
Property Details
Interior
Features
Lower Floor
4th Br
3.84 x 3.66Laminate / Window
Family
12.4 x 7.72Staircase / Laminate
Family
3.72 x 8.19Double Closet / Laminate
Bathroom
3.15 x 2.373 Pc Bath / Separate Shower
Exterior
Features
Parking
Garage spaces 2
Garage type Attached
Other parking spaces 4
Total parking spaces 6
Property History
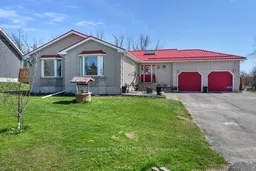 29
29
