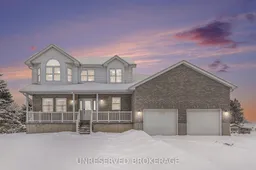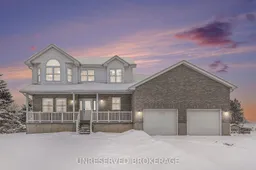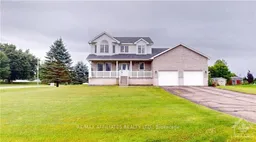NEW PRICE! If you're searching for a country retreat with a modern flair, 2 Barclay Place might be exactly what you're If looking for. This updated 3-bedroom, 2.5-bathroom home features a range of recent upgrades, including new baseboards and trim (2022), luxurious vinyl plank flooring throughout the main and second levels (2022), sleek glass railings (2024), and smart home features such as a touchscreen front door with pass code, fingerprint, or fob access, garage door openers that sync with your phones app, and a Google Home-compatible thermostat.The main floor offers an open-concept living and dining area, a spacious kitchen with a large island, a separate family room, a convenient powder room, and a well-placed laundry area. On the second floor, you'll find a 4-piece main bathroom and all three bedrooms, including the primary suite with a walk-in closet and a beautiful en suite. The fully finished basement expands your living space with a recreation room featuring a cozy gas stove and plenty of room to work or unwind.Nestled on a peaceful cul-de-sac in the quaint Village of Athens, this home offers the perfect blend of comfort and sophistication with a huge yard!. Schedule your viewing today
Inclusions: Stove, Microwave, Dryer, Washer, Refrigerator, Dishwasher, Custom Black Out Roll Down Blinds on main and upper floor. Security System with motion/fire and flood sensors. PAX double dresser in master bedroom and in basement.






