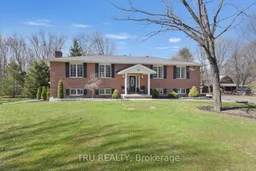Discover a gem in the sought-after Hard Island Road area of Athens! This charming 3+1 all-brick home is move-in ready and offers the perfect blend of country living with modern amenities. You'll love the updated open-concept kitchen, designed for both functionality and entertainment, featuring stunning views that seamlessly flow into the spacious living room. Large windows flood the space with natural light, highlighting the inviting built-in fireplace perfect for cozy gatherings. The main level features three comfortable bedrooms and a well-appointed full bathroom, ensuring ample space for family or guests. The finished basement adds even more value, featuring an additional bedroom, a full bathroom, and a dedicated workout room ideal for those seeking an active lifestyle. Step outside to your backyard summer dream, complete with a deck, above-ground pool, hot tub, and fire pit perfect for entertaining or unwinding after a long day. Additionally, a detached 3-bay workshop offers endless possibilities, whether you want to set it up for entertaining or convert it back into a handyman's haven. An attached double car garage provides convenience and plenty of storage. Don't miss this opportunity to own a home that is truly a retreat! Schedule your private showing today and make this delightful 2.54 acre property yours!
Inclusions: Fridge, Stove, Washer, Dryer, pressure washer, air compressor, gazebo, pergola, tv bracket only inside the fireplace.
 50
50


