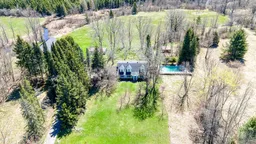One visit is all it will take for you to have your heart + soul captured by this exceedingly rare property - Ideally set back from paved township road along a tree-lined driveway, ensuring optimal privacy on simply breathtakingly treed 110+ acres with a gentle, meandering creek + a variety of open fields ending at the beginning of Grant's Creek about 10 minutes from Heritage Perth - This one-of-a-kind, move-in ready home + property will immediately transport you back to a simpler, quieter time while still providing for all modern conveniences - Charm + character abound throughout as the sun-filled living, dining + family room areas sparkle with gleaming hardwood + provide magnificent views of the surrounding property beyond - Bright, eat-in kitchen is a chef's delight w/custom cabinetry + convenient storage - Bonus separate laundry area on the main level in addition to a spacious 2pc bath - 3 very good sized bedrooms on the 2nd level w/4pc main bath + expansive master suite w/4pc ensuite - Lower level includes a rec room for additional hobby, craft or storage space + a walkout to the exterior - Additional features include: stunning 20x40 in-ground pool w/stamped concrete, majestic 40x60 barn brimming with future potential + includes a ready-made workshop while below are stanchions + chicken coop area, a separate driveshed w/kennel + wood storage + double attached garage w/interior access - Let's start creating memories today to last a lifetime, call now to book your showing!
Inclusions: Refrigerator, induction stove, b/i oven, dishwasher (as-is), patio furniture, gazebo + cover, etc.




