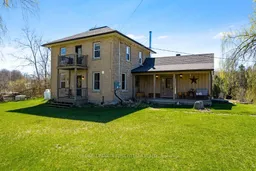A country treasure. Peaceful calm on 60 natural acres of gently rolling landscape, meadows, woodlands and, skating pond. Standing proud in this oasis, endearing home of strong century character and quality family comfort. Front foyer original wide baseboards and wood trim with vintage rosettes. Frosted sliding doors open to livingroom for relaxing, or entertaining. Lovely upgraded Laurysen kitchen features vaulted ceiling with attractive pine tongue&groove between exposed beams. Wrap-about breakfast bar for gathering of family, and friends. Adjoining dining area has efficient upscale Hampton woodstove. Patio doors to deck overlooking inground pool. Generous family room offers extended space. Main floor 3-pc bathroom with laundry station. Second floor, all new 2018 Strassburger windows and door to upper balcony that's ideal for quiet times. Primary bedroom double closet and windows with amazing views, including evening moon and stars. Three more good-sized bedrooms. Updated 4-pc bathroom has rain head shower/tub. Full basement with storage and utility area plus door to outside. Expansive back deck designed for fun summer BBQs. Inground big pool fully fenced with patio, new 2021 robot vacuum, 2020 pool pump, filter and pool cover. Perennial gardens, majestic willows, apple & pear trees, raspberry & blackberry patches. Walking trails thru woodlands. Amish garden shed. Outbuilding has hydro & attached two-vehicle carport. Quonset with hydro for storage, projects or possible hobby-farm animal housing. Creek flows thru fenced paddock for livestock to drink. Plus, pond that freezes in winter for skating. Small quaint barn, worth restoring. Architectural roof shingles 2020. Eleven Strassburger windows new 2018. Auto connected generator. Hi speed and Rogers cell service. 10 mins to public boat launch on Silver Lake. This country jewel offers your family a forever home - or, retreat for weekends & holidays. On township maintained road, 15 mins Sharbot Lake or 20 mins Perth.
Inclusions: Refrigerator, Stove, Built-In Microwave-Hood Fan, Dishwasher, Washer, Dryer, Window blinds, Electric Fireplace, Woodstove, Water Softener, U.V Filter, Reverse Osmosis for Kitchen Tap, Two 2023 Window AC Units, Inground Pool Accessories; Generator, Amish Pool Shed
 44
44


