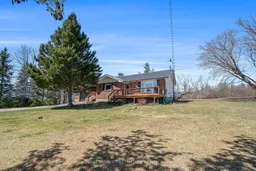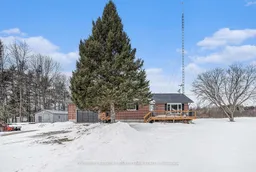Set on just over 2 acres, this beautifully updated raised bungalow combines modern comfort with peaceful country living just minutes from historic Perth. Thoughtfully renovated inside and out, it offers a bright, functional layout and stylish upgrades throughout. At the centre of the home is a stunning $60,000 kitchen (2023) with quartz counters, upgraded appliances, and excellent storage. The open-concept living area features a custom wall unit and pellet stove, creating a warm and welcoming space for everyday living or entertaining. Two bedrooms and a full bathroom complete the main floor. Step out back to a large rear deck (2021) with built-in hot tub, perfect for quiet evenings or hosting friends.Downstairs, a spacious family room with second pellet stove adds extra comfort, while a third bedroom and full bath make the lower level ideal for guests or extended family. A large utility and laundry area offers great storage and practical workspace. Key updates include all-new flooring (2021), new eavestroughs (2023), and freshly painted steel roof (2023). The 2021 Amish-built shed provides excellent outdoor storage with wide doors. Whether you're unwinding in the hot tub, enjoying the warmth of the pellet stoves, or watching the seasons shift across the open countryside, this move-in ready home offers space, style, and serenity in every season.
Inclusions: Fridge, Stove, Dishwasher, Washer, Dryer, Living Rm TV Bracket





