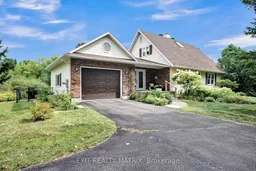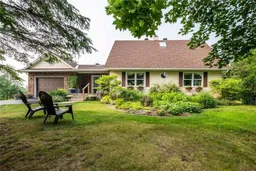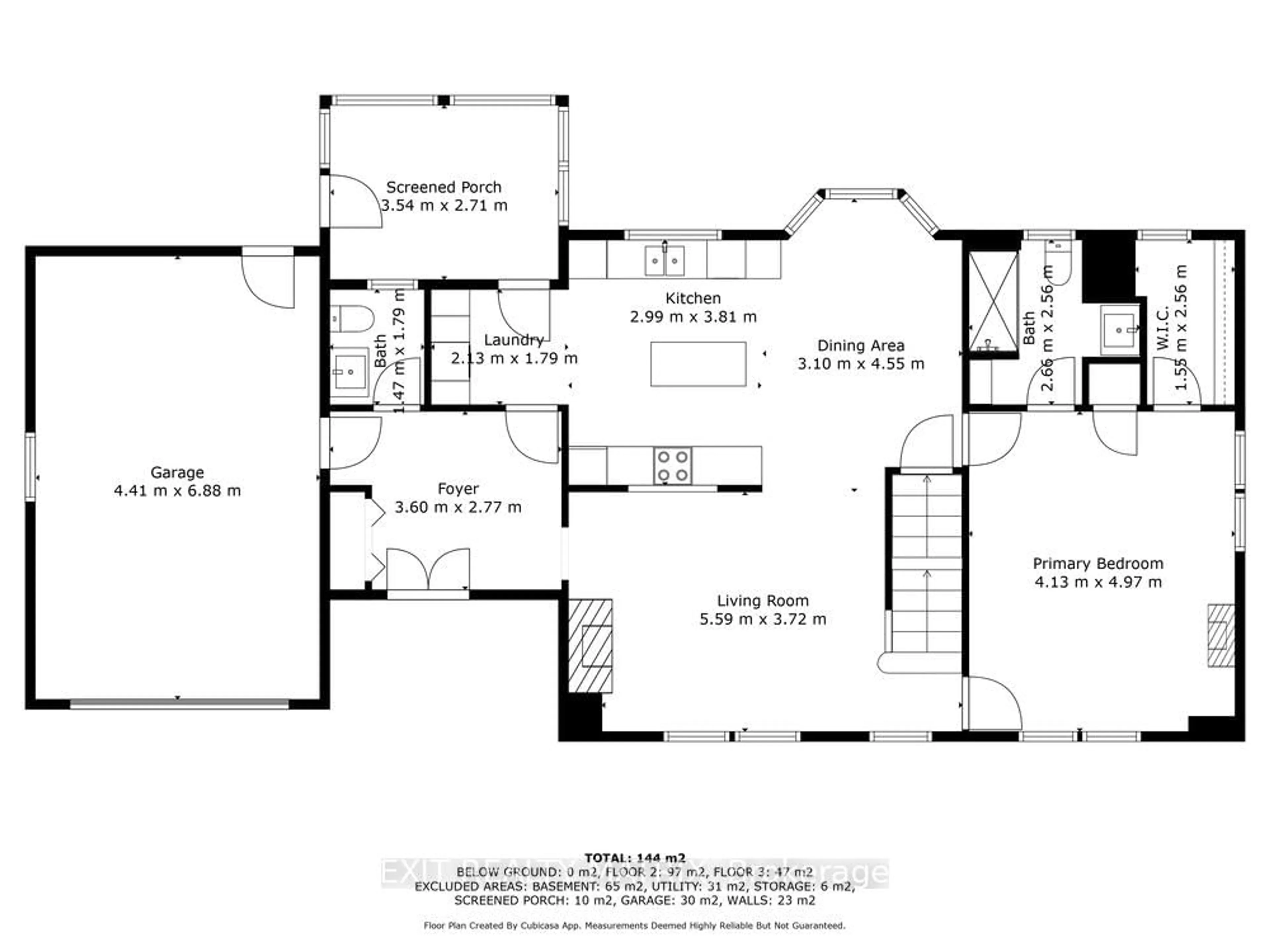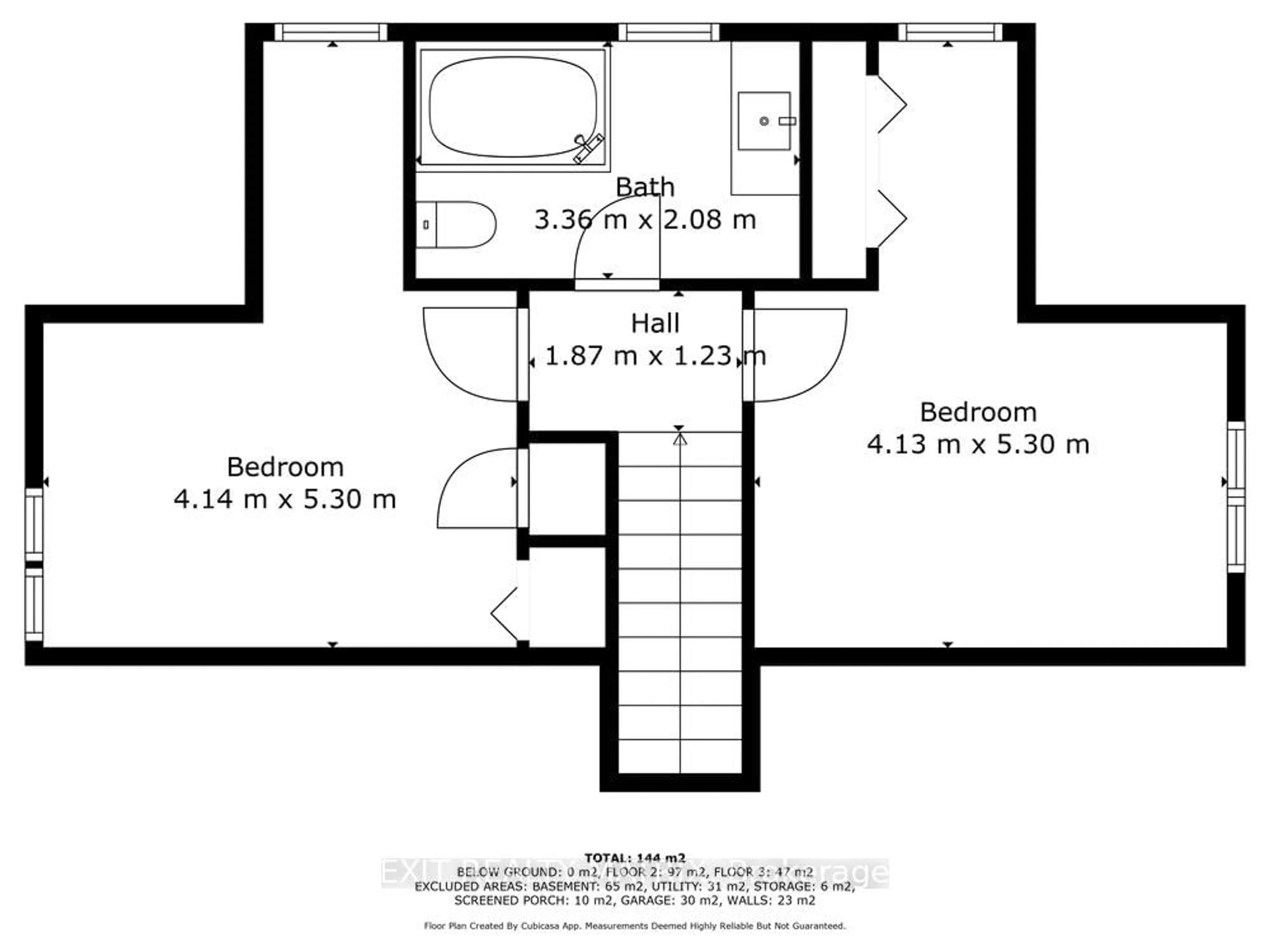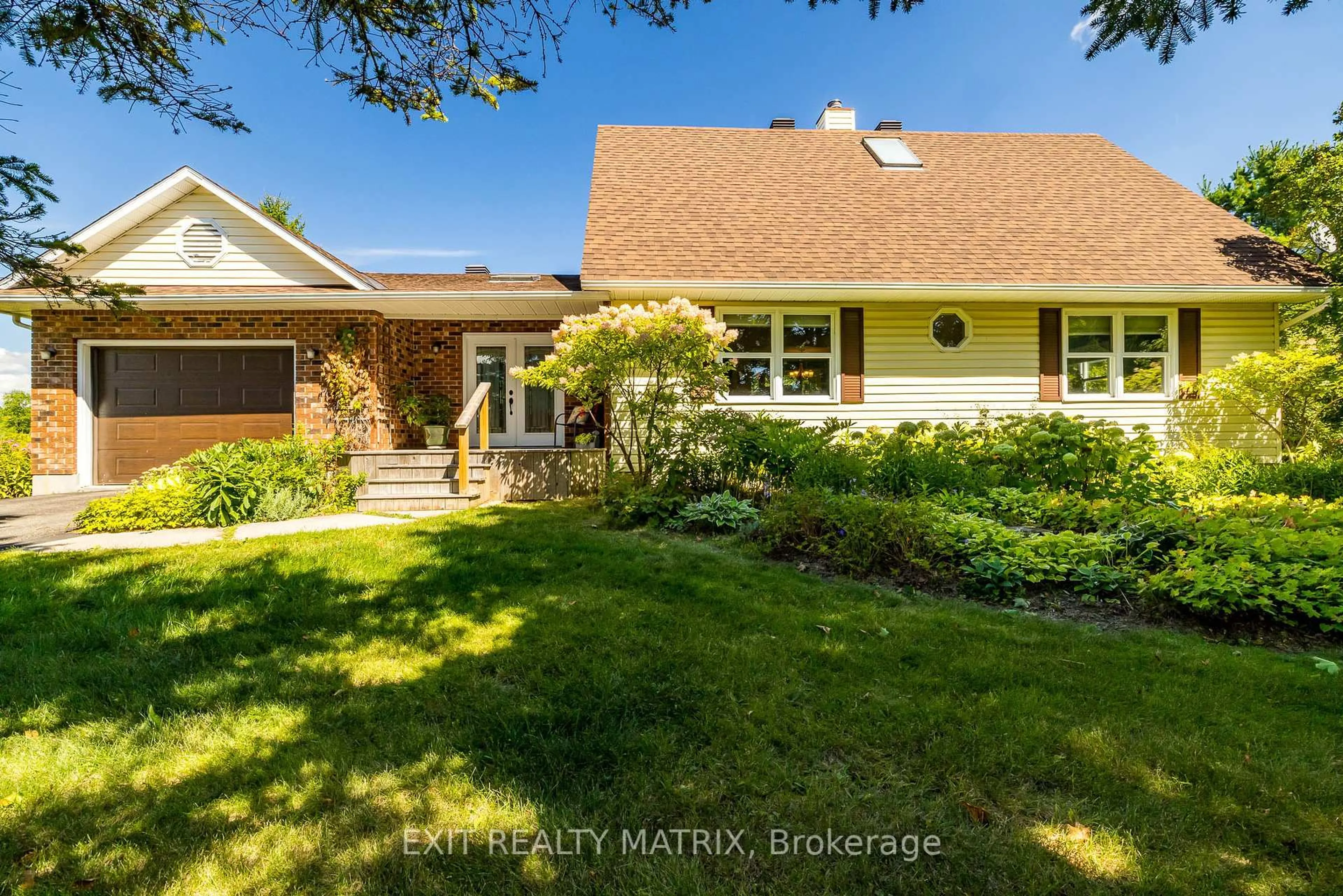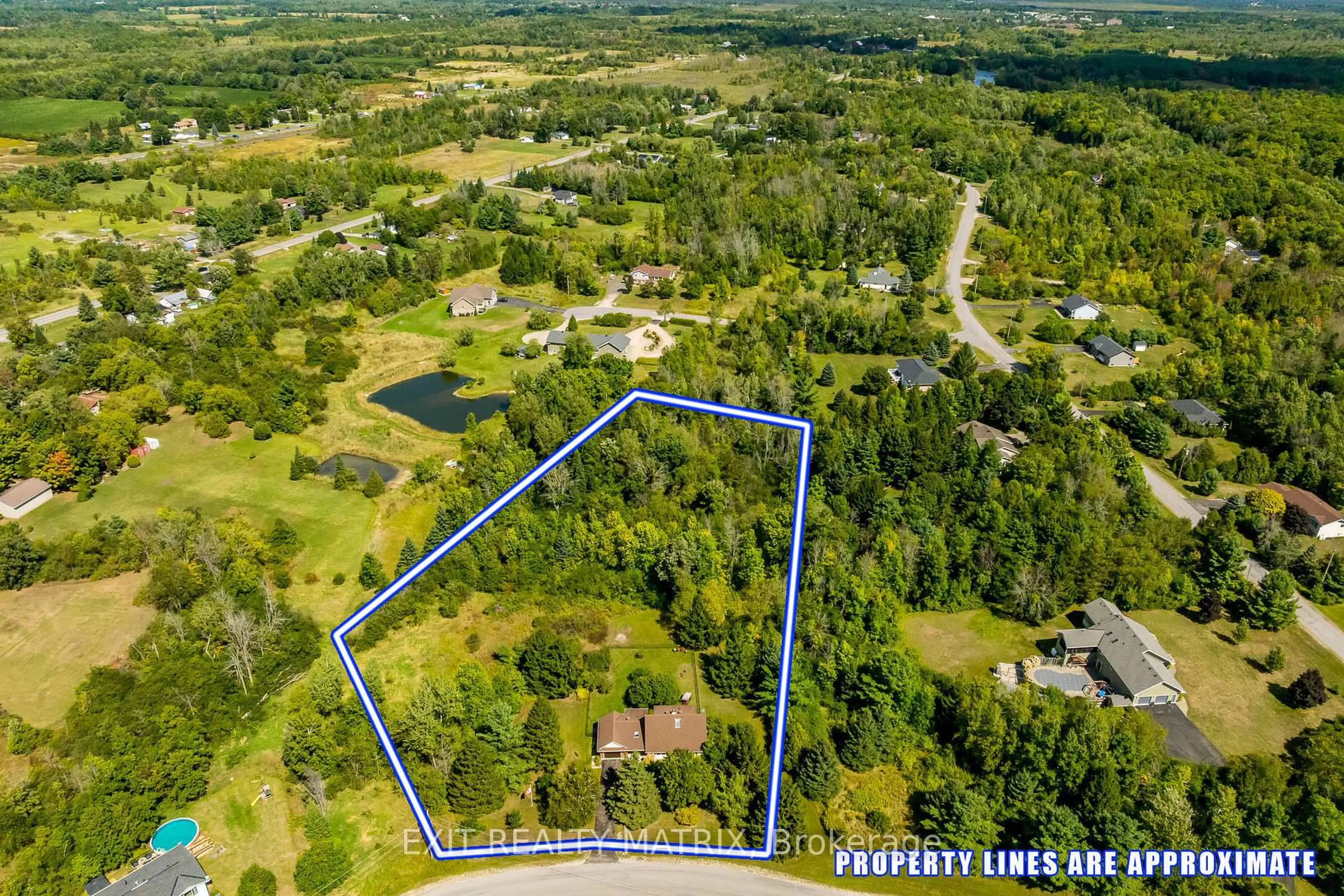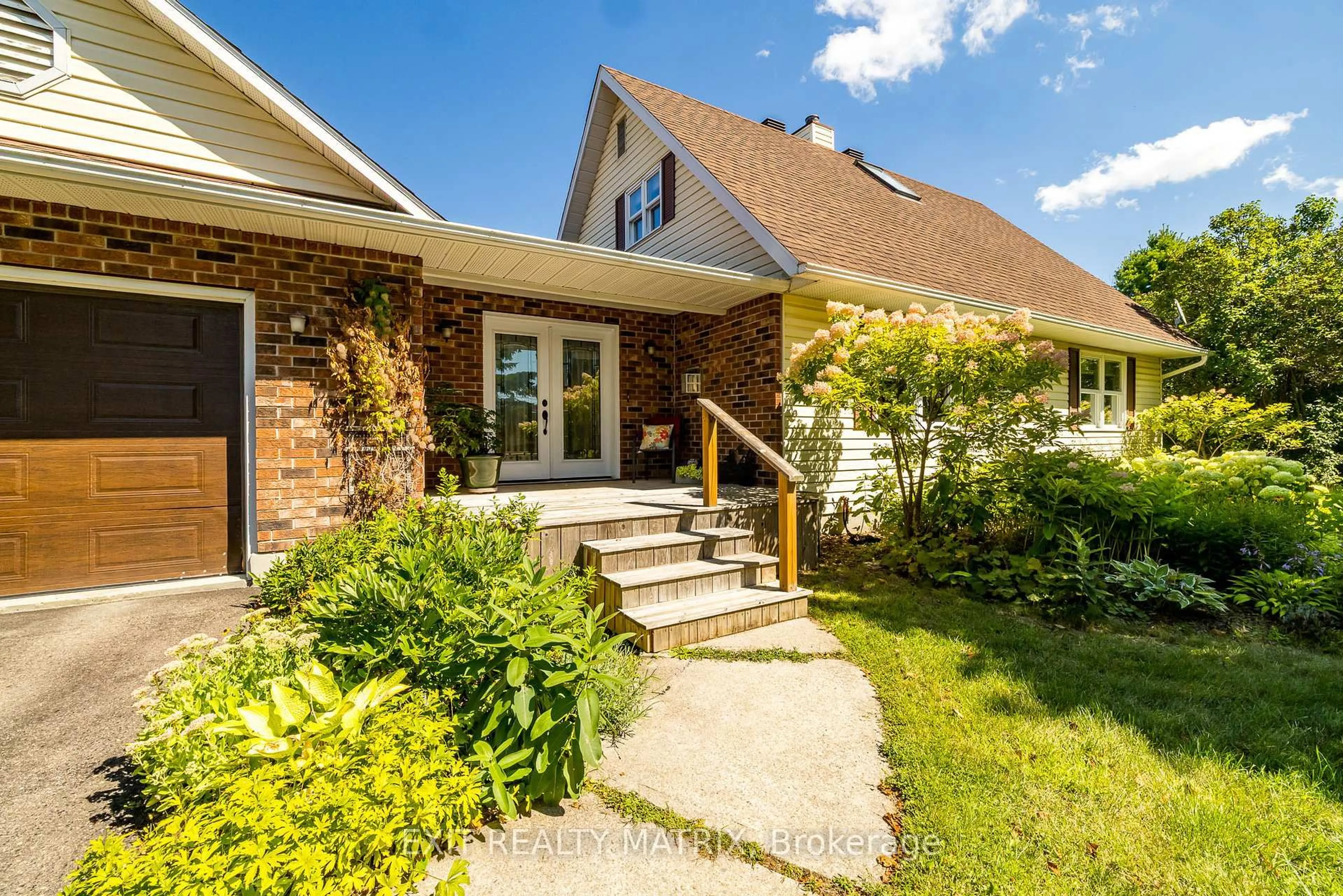312 Somerville Dr, Perth, Ontario K7H 3C6
Contact us about this property
Highlights
Estimated valueThis is the price Wahi expects this property to sell for.
The calculation is powered by our Instant Home Value Estimate, which uses current market and property price trends to estimate your home’s value with a 90% accuracy rate.Not available
Price/Sqft$443/sqft
Monthly cost
Open Calculator
Description
Proudly offered in sought-after Chaplin Heights Estates, just 5 minutes west of historic Perth! This beautifully maintained custom-built 3-bedroom, 2-storey home, sitting on 2.3 acres, offers the perfect balance of family living and peaceful retirement lifestyle. Nestled in a quiet neighbourhood with paved streets, residents enjoy deeded access to the Tay River ideal for kayaking or canoeing into town, or heading west for a day on Christie Lake. Step inside to a bright, welcoming foyer and discover an updated kitchen with island, butcher block counters, and an open dining area perfect for entertaining. The cozy living room features a propane fireplace (2019), while the main floor also offers a primary suite with renovated ensuite (2024) and walk-in closet, a 2-pc bath, and interior entry to the attached single garage. A screened porch overlooks the private, fenced backyard (chain link 2023), providing a relaxing bug-free retreat. Upstairs, find two spacious guest bedrooms, a 3-pc bath, and plenty of storage. The full unfinished lower level offers excellent potential for a future family room, plus a cold storage room. Thoughtful upgrades include: roof (2013), garage door (2019), fireplace (2019), front entry (2020), kitchen/dining reno (2020), reverse osmosis (2023), sump pump (2024), basement windows (2024), window wells (2024), Generlink (2024). The home also boasts an excellent reverse osmosis water filtration system and on-demand hot water. Situated on a gorgeous wooded lot, this property invites you to explore, unwind, and embrace everything country living has to offer while still close to all amenities in Perth.24Hr. Irrevocable on all offers. See additional pictures url
Property Details
Interior
Features
Main Floor
Foyer
2.79 x 3.75Living
3.93 x 4.85Dining
3.91 x 2.64Primary
5.1 x 4.06Exterior
Features
Parking
Garage spaces 1
Garage type Attached
Other parking spaces 4
Total parking spaces 5
Property History
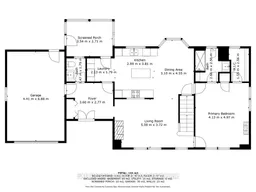 50
50