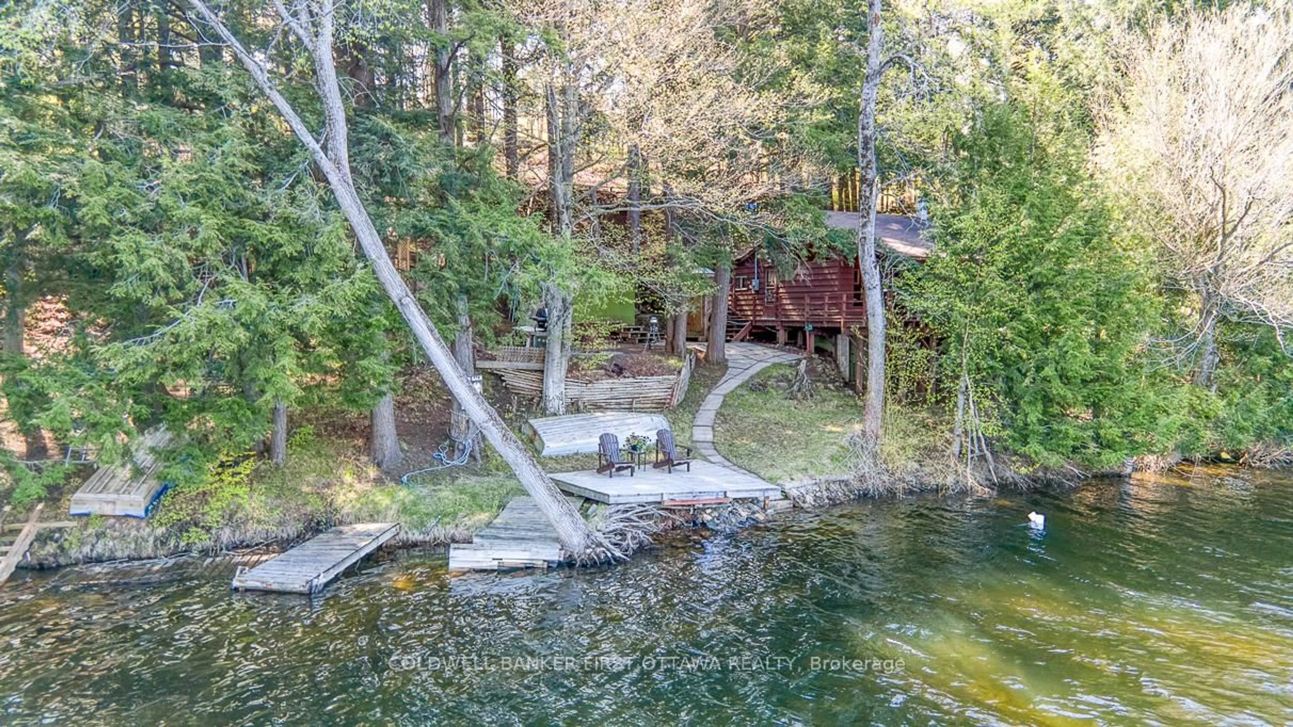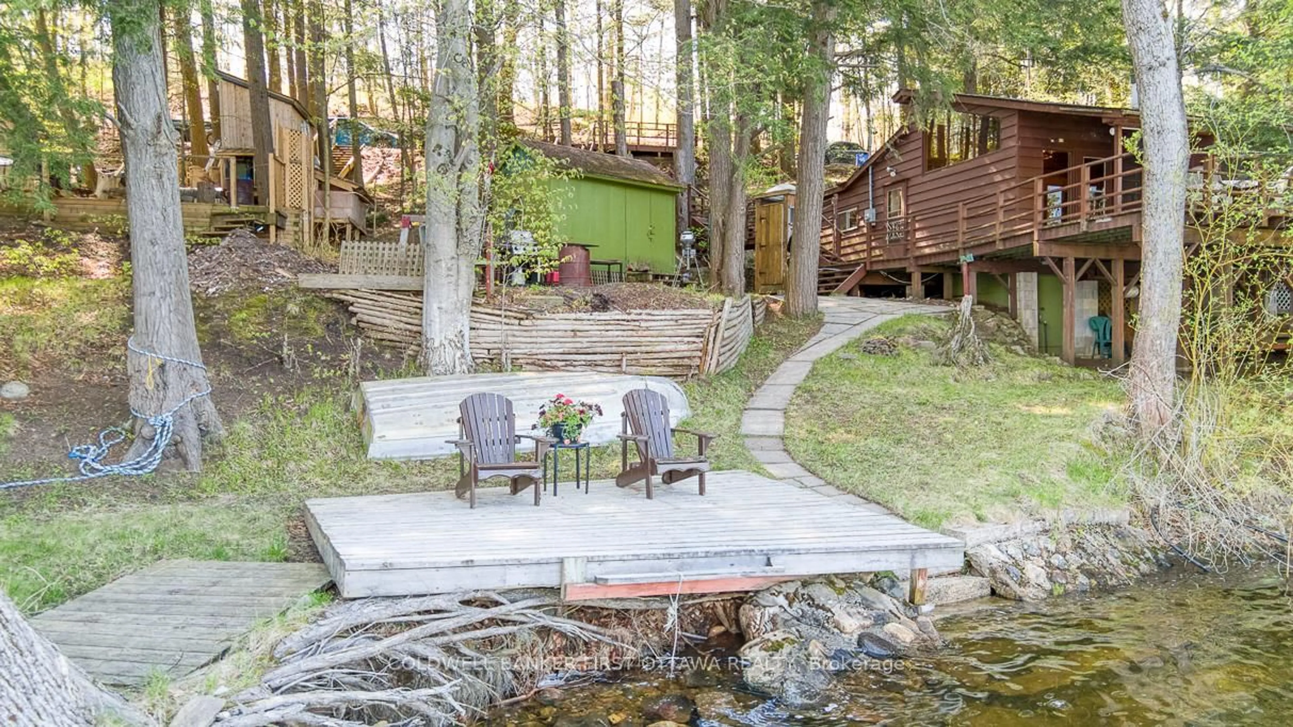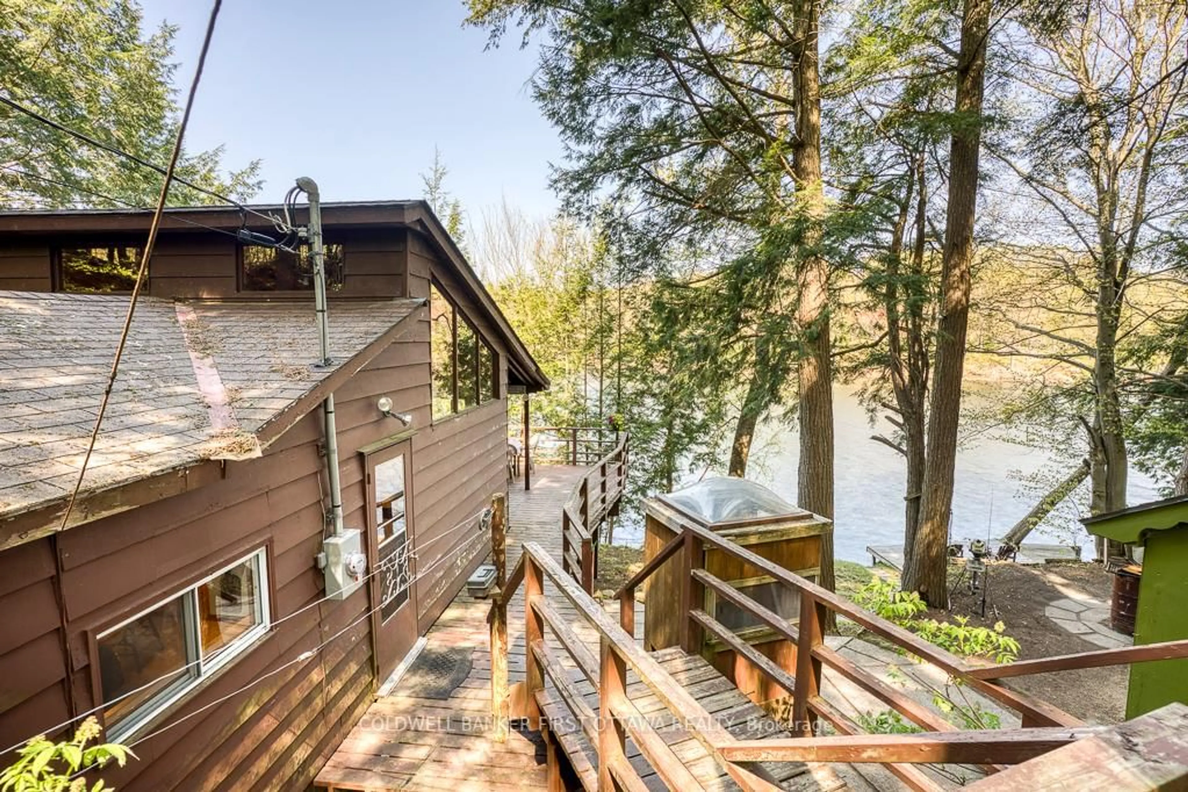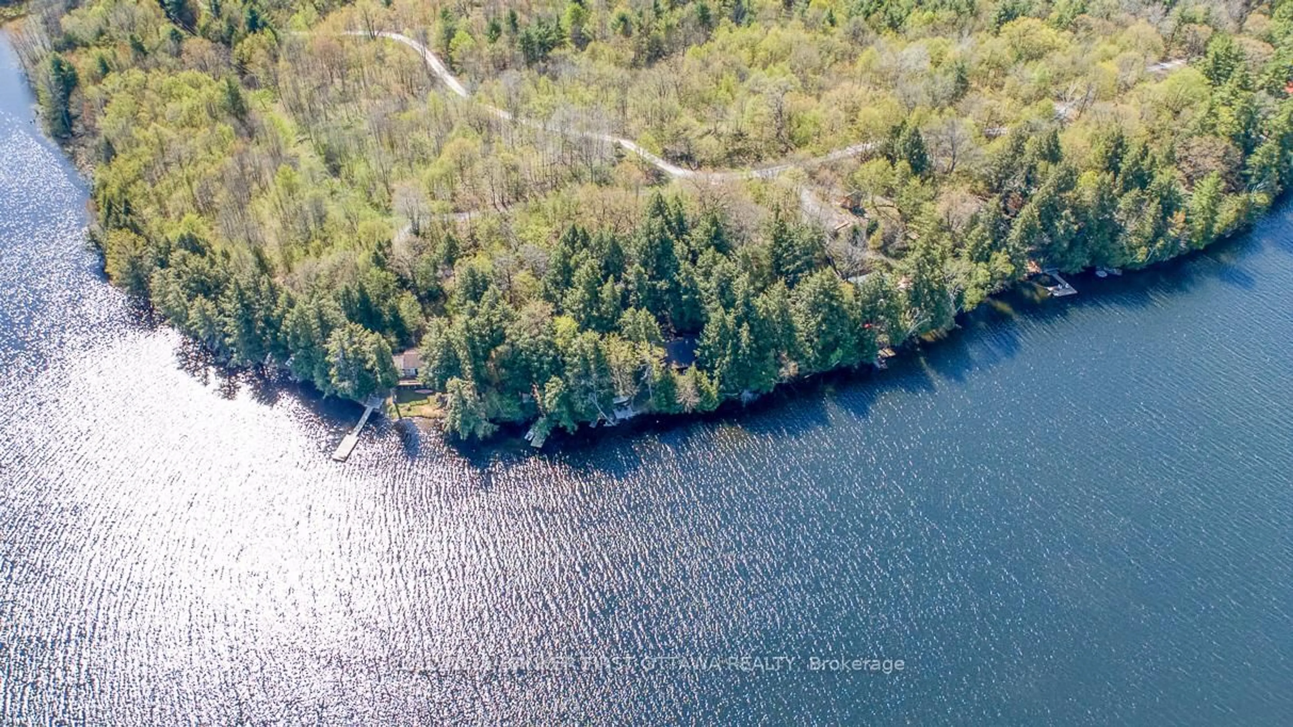3028 Crozier Rd, Westport, Ontario K0G 1X0
Contact us about this property
Highlights
Estimated valueThis is the price Wahi expects this property to sell for.
The calculation is powered by our Instant Home Value Estimate, which uses current market and property price trends to estimate your home’s value with a 90% accuracy rate.Not available
Price/Sqft$572/sqft
Monthly cost
Open Calculator
Description
Tucked into a sloped, forested landscape on the shores of Bobs Lake, this charming 3-season cottage offers comfort, privacy, and lakefront living just 1 km off a quiet gravel road. Built in 1970 and set among mature evergreens, the cottage blends vintage charm with smart upgrades including a 200-amp ESA-certified panel (2022), an updated roof (2012/2016), and a filtered water system. Inside, find 3 cozy bedrooms, 1 full bath, and a bright living room with soaring ceilings, custom made windows, and a stone wall prepped for future woodstove installation. The sun-filled eat-in kitchen features a double sink, wood cabinetry, and two windows framing lake and treetop views. Step out to the expansive wraparound deck or relax in the screened sunroom surrounded by lake views and breeze. Outdoor features include a lakeside firepit, pressure-pump lake water system, composting toilet, crawlspace storage, shed, and an outdoor shower. A wide dock, concrete steps into the lake, and a nearby boat launch - 920 ft away - complete the waterfront experience. With no septic or heating, the cottage offers simplicity ideal for summer living. Road Association fee $275/year. Hydro ~$250/quarter, approx $1000/yr. A rare chance to own a ready-to-enjoy cottage nestled into nature's privacy, perfect for slow mornings, golden sunsets, and life at the lake.
Property Details
Interior
Features
Main Floor
Kitchen
5.11 x 2.66Eat-In Kitchen / Tile Floor
Primary
3.58 x 3.54Double Closet / Broadloom
2nd Br
3.45 x 2.84Closet / Broadloom
3rd Br
2.42 x 3.32Closet / Broadloom
Exterior
Features
Parking
Garage spaces -
Garage type -
Total parking spaces 3
Property History
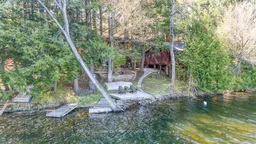 37
37
