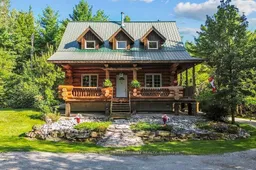New price!!! 859,000Upgrades plus. Move in with all the big stuff looked after. New furnace and Tankless Hot Water system, new kitchen cupboards, and appliances. All logs sandblasted and stained in 2024, metal roof, and so close to Perth, and with all the amenities such as the hospital, shopping boutiques, fine dining, grocery stores, pool, work out centres, doctors clinics and only 12 minutes away. 26 acres near the quiet village of Stanleyville, and off a township maintained road. The laneway that takes you by the spring fed pond, and the gardens to the stately hand scribed custom log home built 19 years ago by the original owners. This was a labour of love! This beautiful log home has been so well maintained since day one and will satisfy your needs if you are looking for a way to get away from the citylife and enjoy all that nature and peaceful surroundings can do for your peace of mind and relaxation. With many unique features this home needs to be seen to be appreciated. Some of the many benefits that a log home can give are its attributes of the coolness during those hot summer stretches and warmth in those frigid winter months. A wood fired fireplace on the main level, and a propane fireplace in the finished rec room adds more warmth to the entire living area. Two bedrooms up, and a finished walkout basement which is perfect for a 3rd bedroom also has a rec room and full bath. It offers many variations for living arrangements, plus you have all this acreage to play around with in a rural private area that is still close to the community of heritage Perth.




