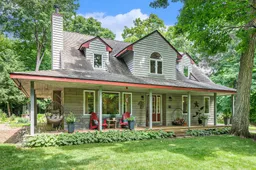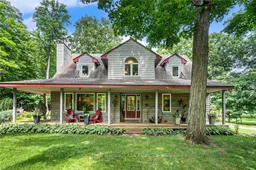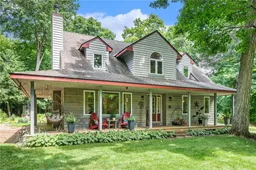Affordable Comfort Meets Tranquil Living. With only one utility bill averaging approximately $260 per month, this home offers exceptional value while keeping living costs low! Nestled on a peaceful 2-acre lot along a quiet country road, this charming retreat provides the perfect blend of privacy and convenience. Step inside to experience an inviting, open floor plan filled with natural light and a cozy fireplace, creating a warm and welcoming atmosphere. The main floor features a guest room, spacious living and dining areas, a bright eat-in kitchen, and a convenient 3-piece powder room. Upstairs, the primary bedroom provides a serene escape, complemented by an additional bedroom, office space, and a versatile bonus room.The finished basement includes a laundry area, ample storage, and a large games room with two additional rooms, offering endless possibilities for entertainment or customization. Outside, the homes classic wood exterior is complemented by an expansive deck, ideal for relaxing and entertaining. Meticulously landscaped gardens and a tranquil walking trail weave through the property, enhancing the natural beauty and creating the perfect private sanctuary. Conveniently located near urban amenities, this home combines country living with easy access to everything you need. It also features a Genlink system for peace of mind during stormy winter days. This exceptional property offers spacious living, a serene setting, and a wealth of possibilities for discerning buyers. Schedule a private tour today to experience all that this remarkable home has to offer. #WelcomeHome
Inclusions: Fridge, Stove, dishwasher, Washer, Dryer





