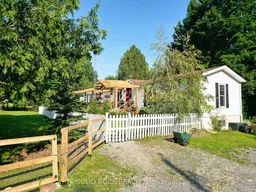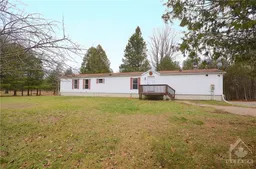Welcome to this beautifully updated and versatile bungalow with a full in-law suite, perfectly suited for multi-generational living or rental income. Located on over 2 private, well-treed acres just 10 minutes from Perth, this spacious property offers the best of rural charm with modern convenience. The main level features a bright, open-concept layout with cathedral ceilings in the living room and a Vermont Castings wood stove (2024), adding warmth and character. A large, updated kitchen offers ample cabinetry, Stainless Steal Appliances and a sleek tile backsplash, while new custom Anderson windows and doors (2024) enhance both efficiency and style. The primary bedroom boasts a 4-piece ensuite with a luxurious soaker tub, separate shower, and walk-in closet. Two additional bedrooms, a full bathroom, and a convenient laundry area complete the upper level, which opens to a spacious deck overlooking your peaceful, landscaped yard. The fully finished lower-level suite has its own private entrance and walk-out, and features two bedrooms, a full bathroom, an open-concept kitchen and living area with pot lights, vinyl flooring throughout, large windows, and its own laundry ideal for extended family or rental potential. Outside, the property is a true country oasis with a barn, paddock, and fencing currently used as a hobby farm with horses and chickens. Located on a quiet, no-exit road close to lakes, trails, schools, shopping, and more, this one-of-a-kind home offers privacy, flexibility, and lifestyle. Additional highlights include 200-amp service, upgraded insulation (R13 walls, R20 exterior), and carpet-free living throughout.
Inclusions: 2 X Refrigerator, 2 X Stove, Washer, Dryer, Microwave, Water Filter, Water Softener, Hot Water Heater





