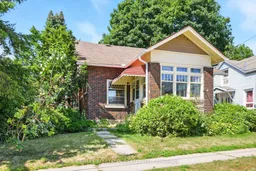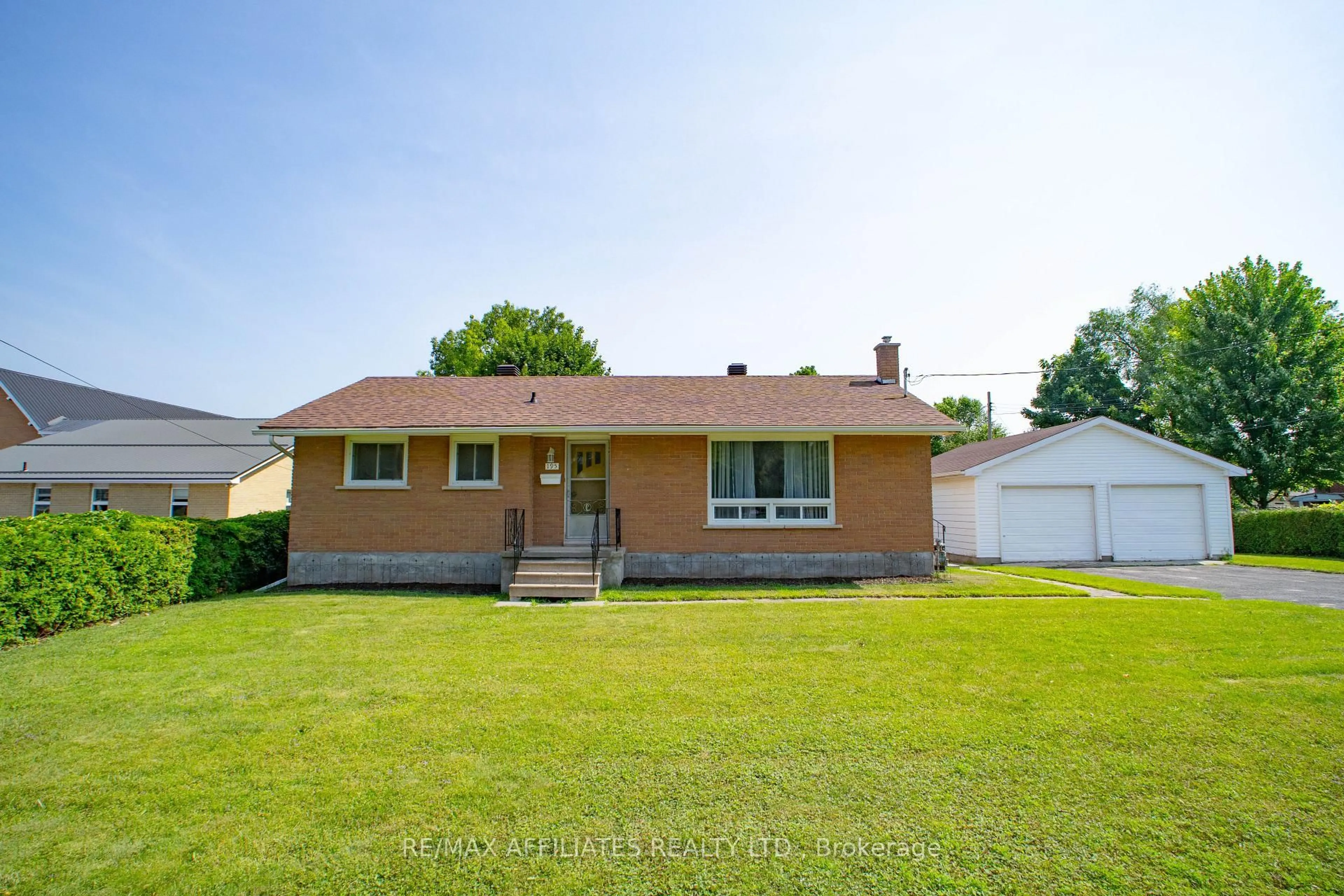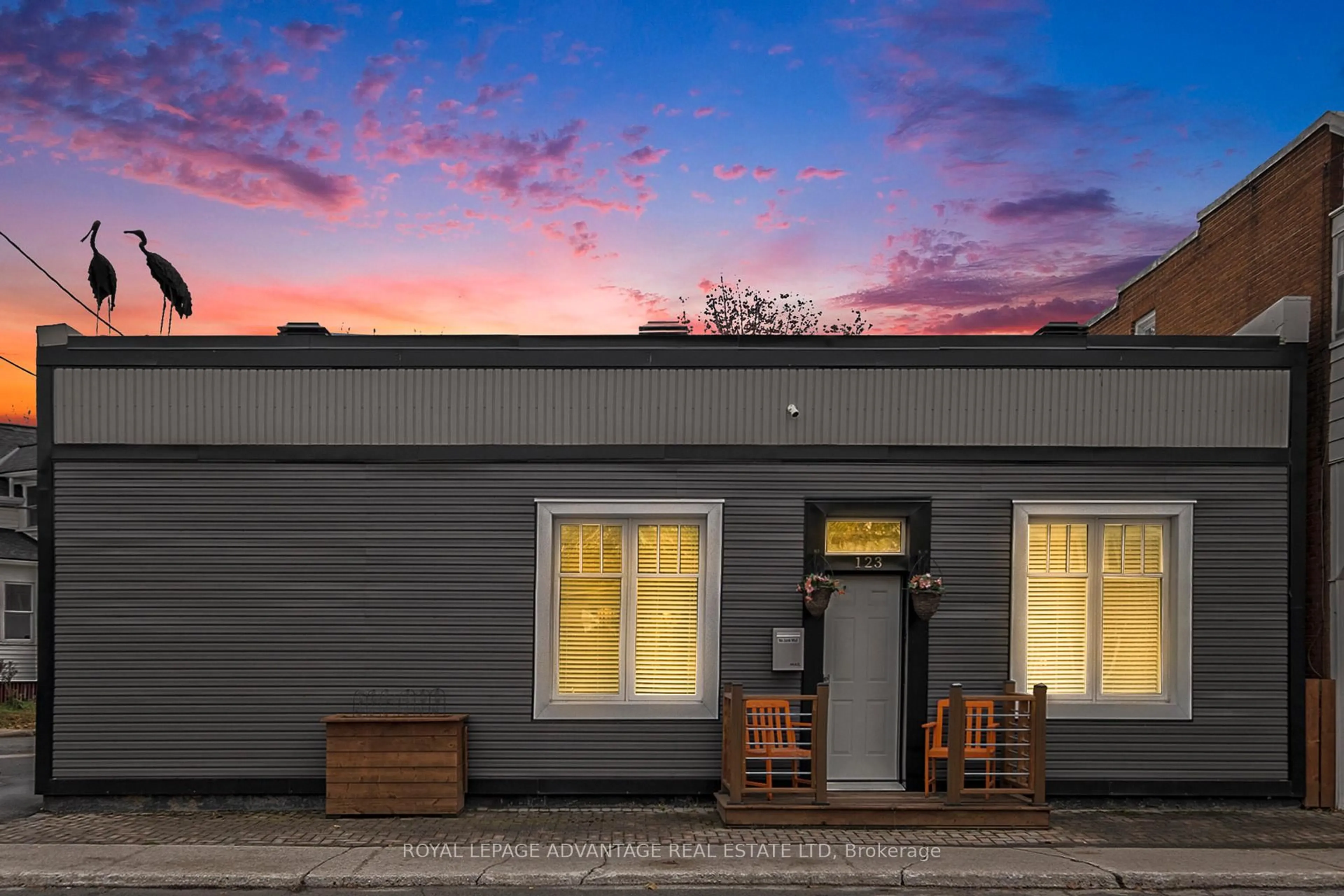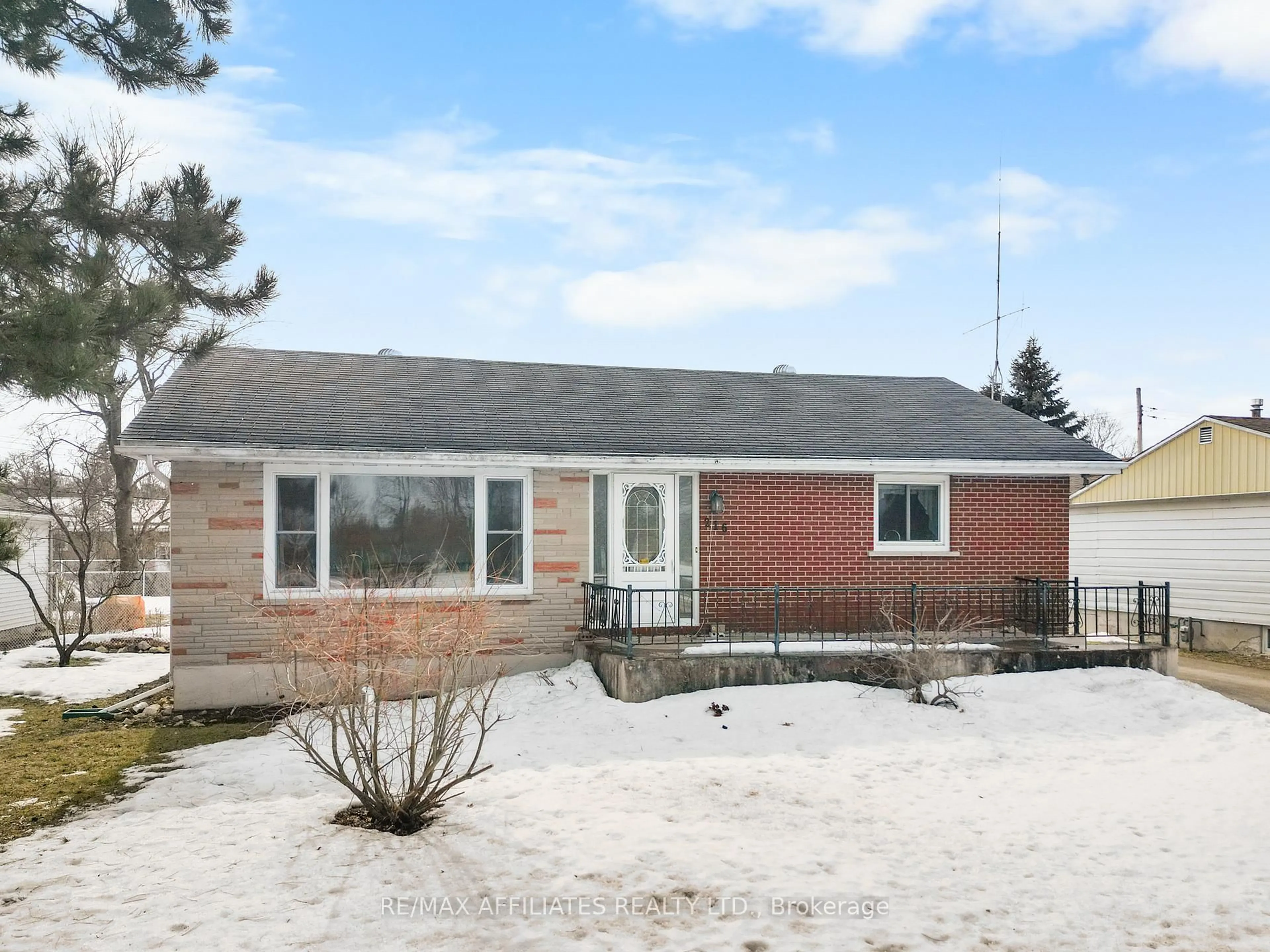Welcome to 88 Main Street East, a charming 1.5-storey brick home tucked in the heart of Smiths Falls. With character details you don't often find today, this home pairs historic warmth with modern comfort and the opportunity to make it your own - the perfect match for first-time buyers or anyone who loves a home with personality. Step inside the inviting enclosed front porch, a cozy three-season retreat that sets the tone for the rest of the home. The main floor offers a front sitting room, a family room, and a large kitchen with plenty of space for dining and entertaining. Original hardwood floors, detailed trim, and timeless charm are ready to shine with your personal touch.The layout is ideal: a main floor bedroom and full bath, plus two additional bedrooms including a large primary and a half bath upstairs. The lower level is an unfinished basement with laundry and storage space. An added bonus is the extra living space that was once a detached single-car garage currently converted, but offering the option to reimagine as a studio, workshop, or convert back. Parking is available for two cars and additional parking is possible with a simple fence adjustment, and an another additional spot if the garage is reinstated. Set within walking distance to downtown shops, the Rideau River, the hospital, and everyday amenities, this home offers affordable living and a chance to invest in potential, style, and location.
Inclusions: Refrigerator, Stove, Dishwasher, Washer and Dryer, All Window Treatments
 26
26





