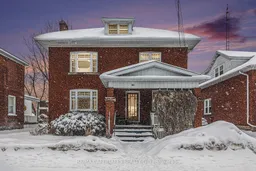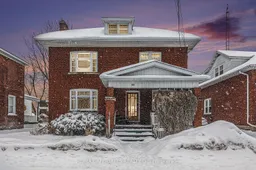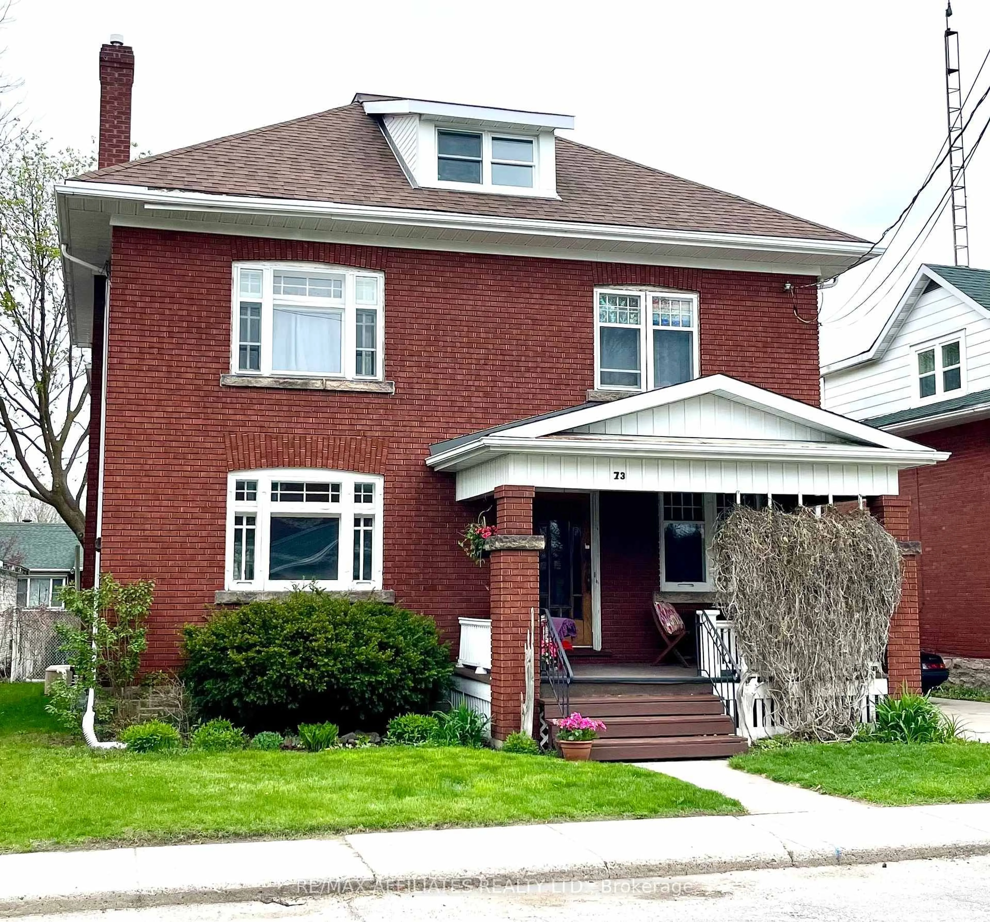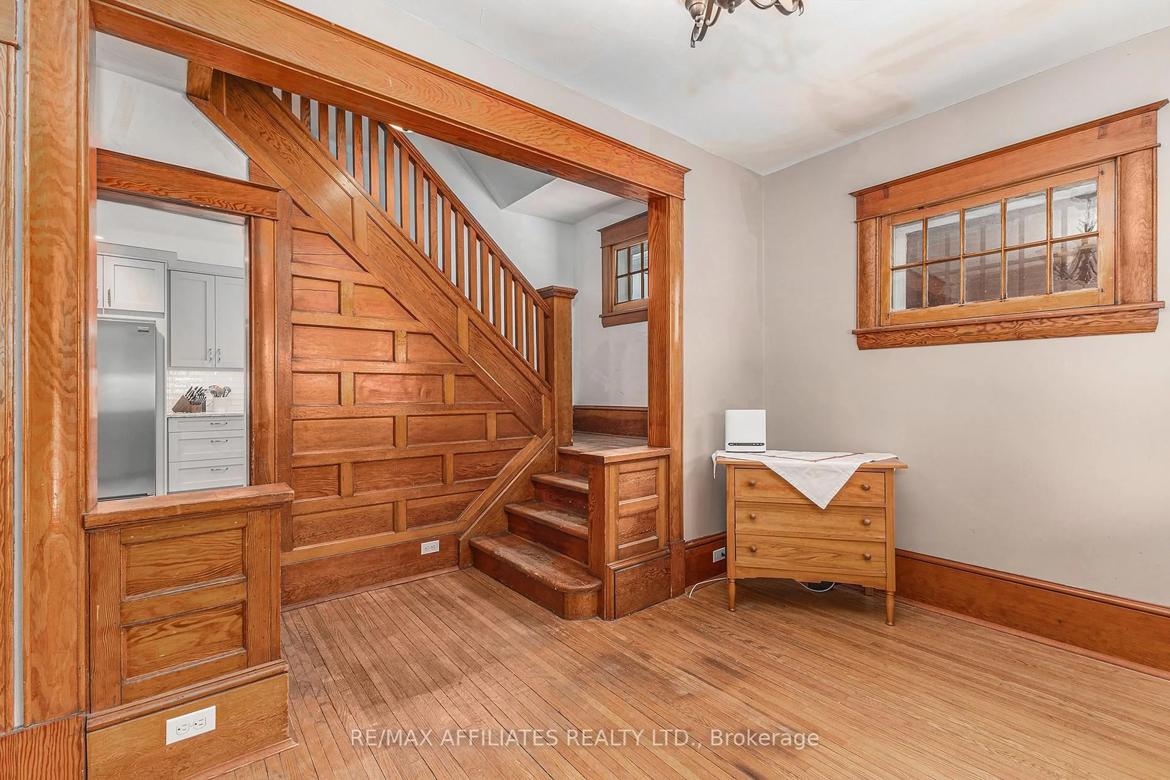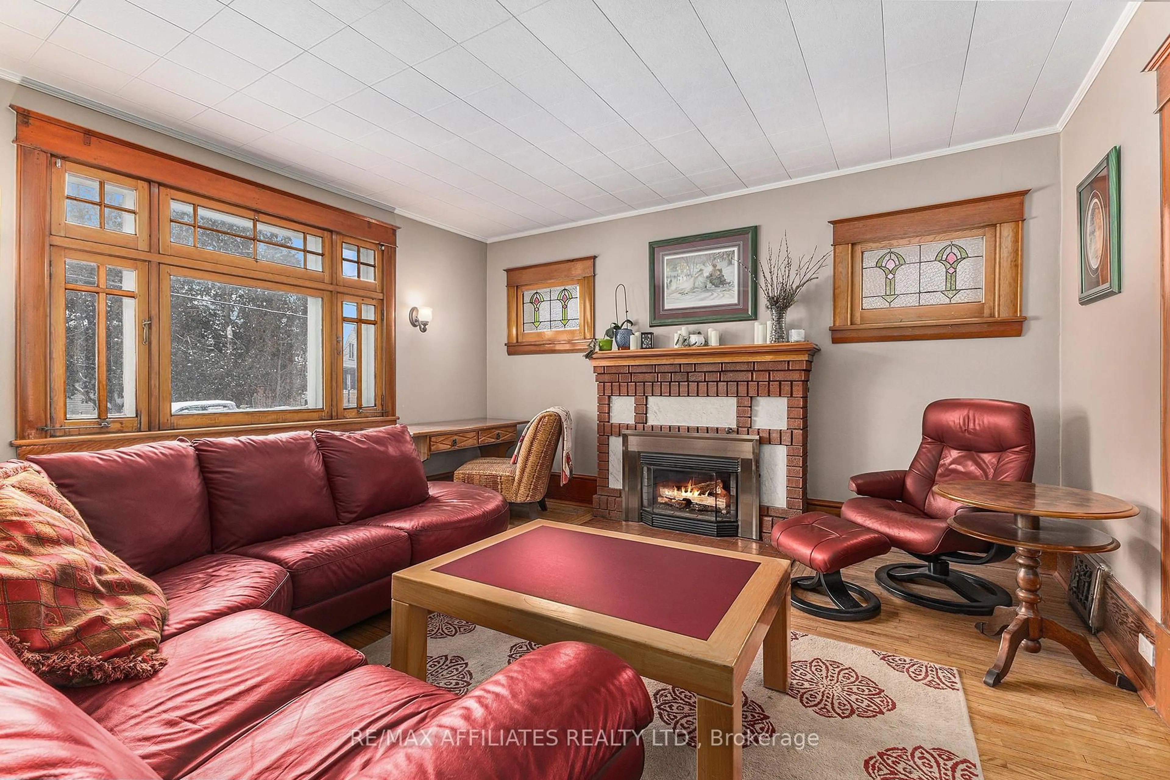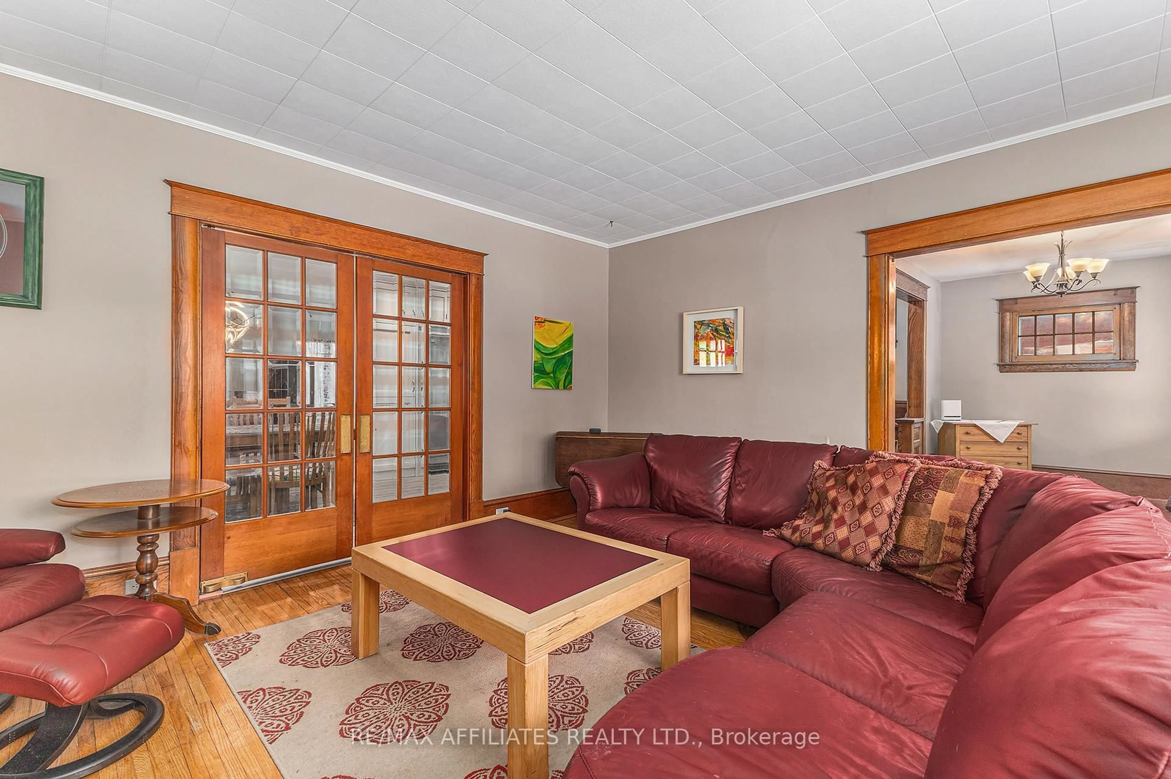73 Mcgill St, Smiths Falls, Ontario K7A 2K1
Contact us about this property
Highlights
Estimated ValueThis is the price Wahi expects this property to sell for.
The calculation is powered by our Instant Home Value Estimate, which uses current market and property price trends to estimate your home’s value with a 90% accuracy rate.Not available
Price/Sqft$216/sqft
Est. Mortgage$2,530/mo
Tax Amount (2024)$4,288/yr
Days On Market1 day
Total Days On MarketWahi shows you the total number of days a property has been on market, including days it's been off market then re-listed, as long as it's within 30 days of being off market.92 days
Description
This classic brick home exudes timeless character from the moment you walk through the front door. The woodwork along the stairway, large baseboards and stain glass windows create a warm and inviting space. The custom made kitchen by Heritage Kitchens provides a fantastic space for cooking and entertaining featuring, quartz countertops, full height cabinetry, two sinks, newer appliances and wine fridge. The main floor also has two living spaces - one with a natural gas fireplace, a spacious dining area, powder room and laundry room. On the second level, there are three nice sized bedrooms, a 4 piece bathroom and primary bedroom with a 4 piece ensuite bathroom. Make your way up to the impressive finished attic that offers endless possibilities as a playroom, exercise room or cozy retreat. Located close to shopping, restaurants, schools, and parks, this property provides the perfect balance between comfort and convenience. With its unique blend of classic architecture and thoughtful updates this home is ready to welcome its next chapter.
Property Details
Interior
Features
Exterior
Features
Parking
Garage spaces 1
Garage type Detached
Other parking spaces 2
Total parking spaces 3
Property History
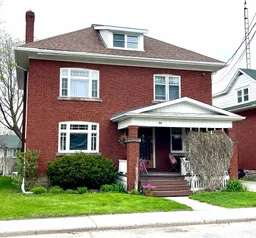 25
25