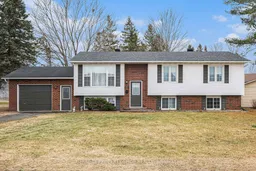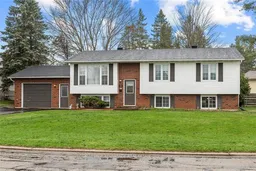Nestled in the highly desirable Ryan's Park neighborhood, this lovely 5-bedroom, 2-bathroom home is move-in ready and beautifully maintained. Just steps from the Rideau River and Lower Reach Park, you'll enjoy easy access to walking paths along the water, restaurants, amenities, schools and more. It truly is the best of both worlds; quiet and private, but so close to downtown as well as the big box stores etc. Inside, the main level features a seamless flow between the living room, kitchen, and dining room, all highlighted by gleaming hardwood floors. Patio doors from the dining area open onto a spacious deck with a pergola, ideal for summer entertaining. You'll also find three comfortable bedrooms and a full bath. The lower level offers a large, inviting family room with a cozy natural gas stove (installed just three years ago), two additional bedrooms, a five-piece bathroom, laundry rm and a convenient storage room. With full size windows on this level, the light just shines in making this level feel bight & airy. Perfect layout here for the growing family or could also serve as an in-law suite. Outside, the beautifully landscaped lot boasts mature trees, adding charm and privacy. With shopping, recreation, and dining all within reach, this home is truly a fantastic find! Some photos virtually staged.
Inclusions: Stove, Fridge, Dishwasher, Microwave, Hood-Fan, Washer, Dryer





