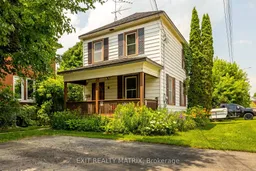Welcome to 62 Russell Street East a beautiful 3-bedroom, 1.5-bath home that seamlessly blends classic charm with everyday comfort. Nestled on a quiet street within walking distance to downtown, this property offers the perfect combination of convenience and privacy.Step onto the spacious covered front porch, ideal for enjoying a morning coffee or evening unwind. Inside, you'll be greeted by gorgeous hardwood floors on the main level, infusing warmth and character into every room. The large eat-in kitchen is perfect for family meals and entertaining, offering ample space and functionality.Upstairs, you'll find three well-sized bedrooms plus a versatile loft-style nook perfect for a home office, cozy reading corner, or even a small TV room. A full bathroom upstairs and a convenient main-floor powder room complete the layout. The attached garage includes a loft space for added storage ideal for seasonal items, tools, or hobby needs.Mature trees surround the property, creating a peaceful and private backyard oasis a true retreat just steps from the vibrant core of Smiths Falls.Whether you're a first-time buyer, a growing family, or downsizing to something with charm and walkability, this home is a must-see 24 hours irrevocable on all offers
Inclusions: fridge, stove,dishwasher, washer, dryer,2nd bedroom armoire,black shelving (upstairs hallway)
 40
40


