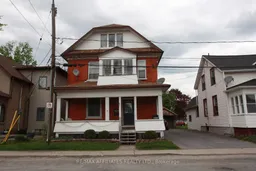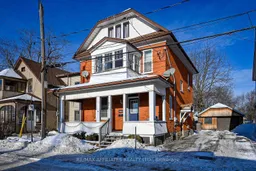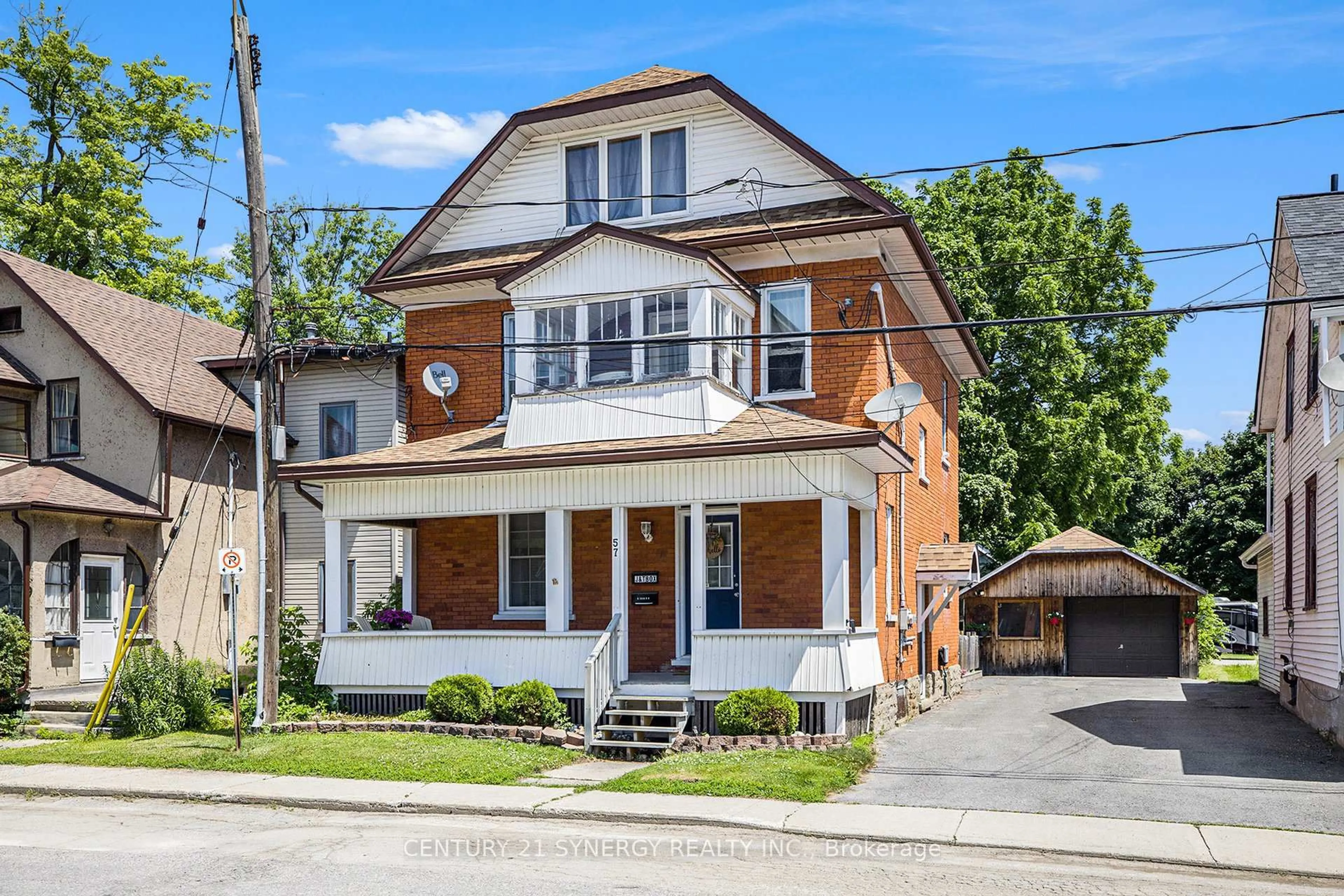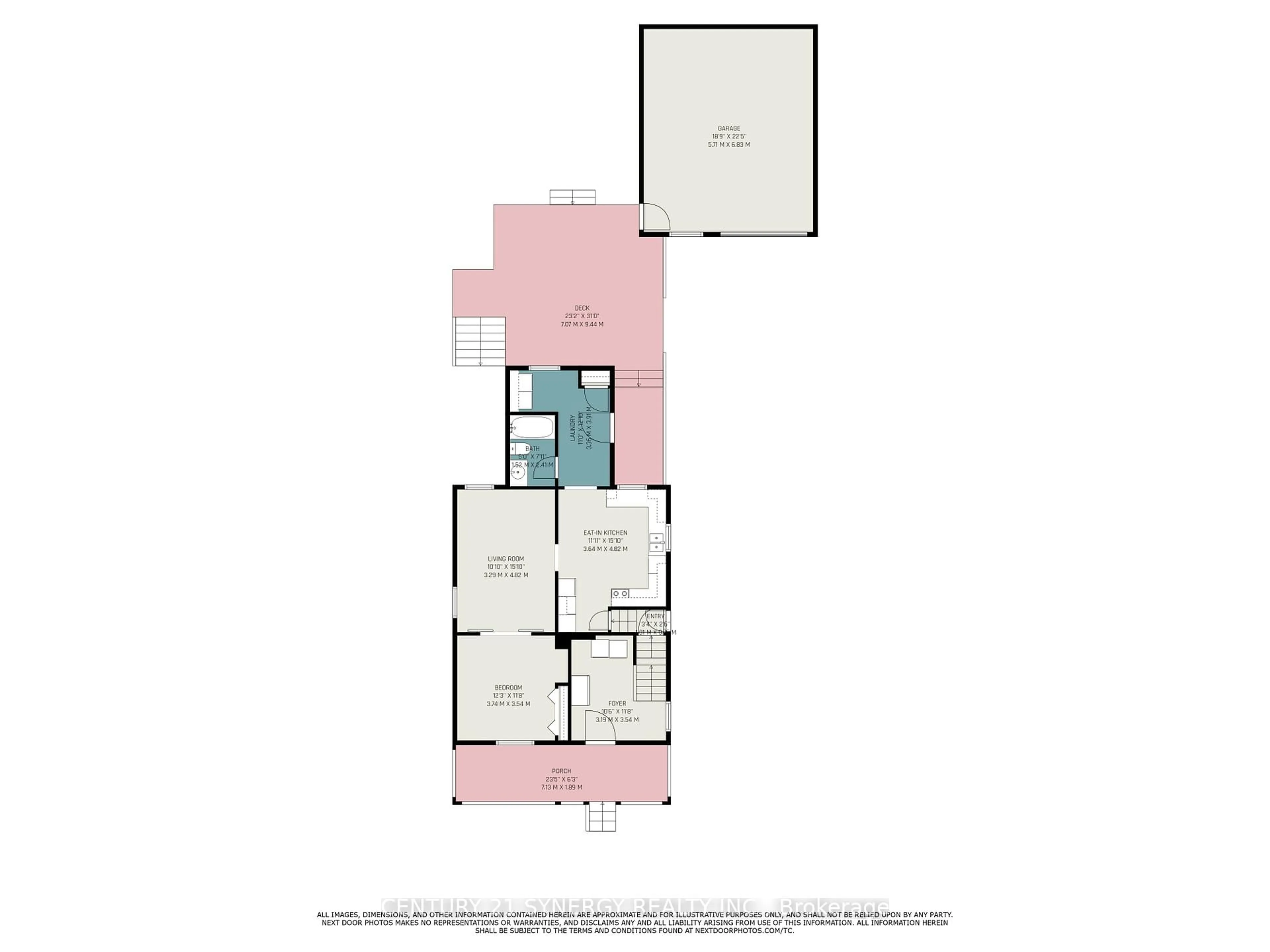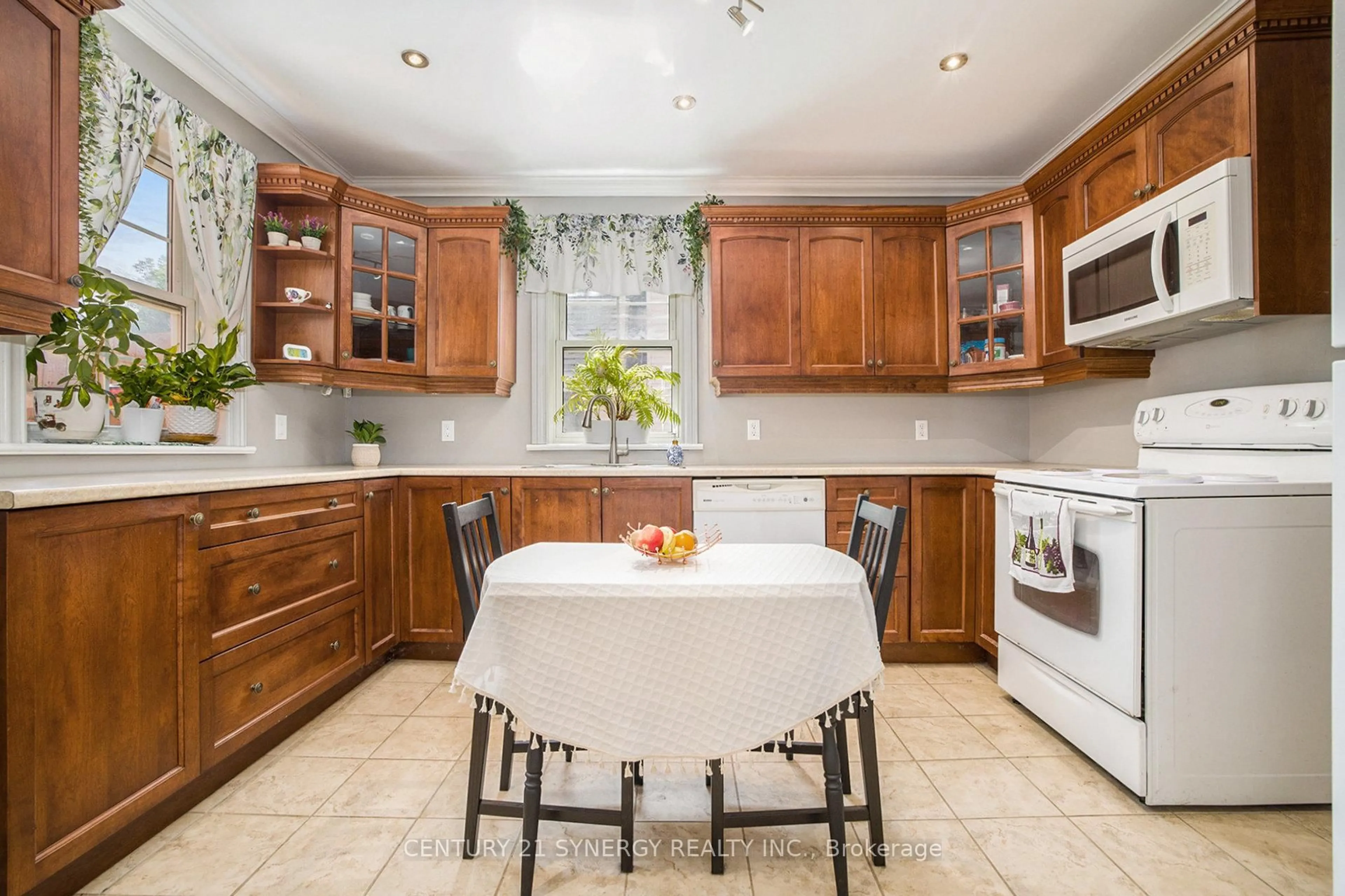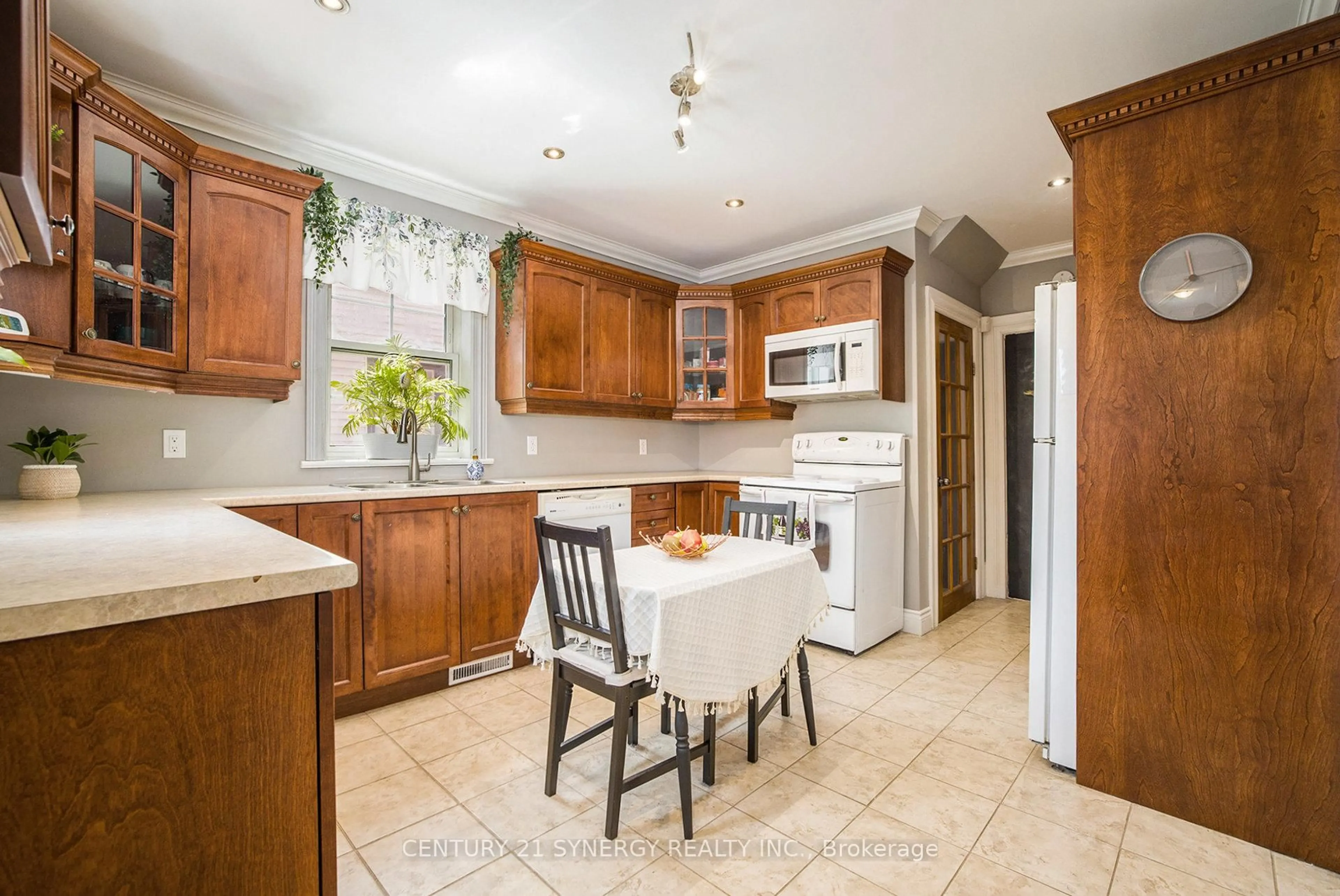57 Ogden Ave, Smiths Falls, Ontario K7A 2L9
Contact us about this property
Highlights
Estimated valueThis is the price Wahi expects this property to sell for.
The calculation is powered by our Instant Home Value Estimate, which uses current market and property price trends to estimate your home’s value with a 90% accuracy rate.Not available
Price/Sqft$248/sqft
Monthly cost
Open Calculator
Description
Turnkey Victorian Duplex in the heart of Smiths Falls with a 6.7% Cap Rate! The main floor unit will be vacant on closing, giving you the ultimate flexibility. Either move in and enjoy your own space while the upper rental income offsets the mortgage OR choose your own tenant and maximize rental income. The beautifully updated main floor unit has a projected rental income of $1,400/month and features 1 bedroom, 1 bath, a fully renovated kitchen with high-end cabinetry, newly renovated bathroom, separate laundry room and exclusive access to the basement and garage. The upper unit is currently rented for $1,800/month plus hydro. This spacious unit is accessed through the main entrance with private access to a front porch, separate laundry, 3 bedrooms including the third floor loft, renovated 4pc bath, second floor rear balcony, fully fenced yard, and dedicated use of the storage shed. With separate hydro meters, low annual operating costs (less than $9,500/year) , this is a low-maintenance, high-return asset. Other highlights include a double-wide paved driveway with parking for 6 vehicles plus the garage, established garden beds, a lovely fully fenced backyard with mature trees, and unbeatable walkability to the arena, hospital, shopping, restaurants, newly renovated library, and more. Whether you're a savvy investor or a buyer looking to house hack in style, this charming and income-producing property is a rare find in a prime location. Operating expenses, pre-list home inspection, current lease agreement and upgrades list available upon request. Call to book your showing today!
Property Details
Interior
Features
Exterior
Features
Parking
Garage spaces 1
Garage type Detached
Other parking spaces 6
Total parking spaces 7
Property History
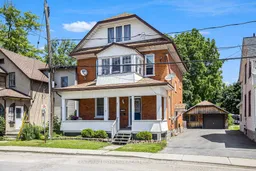
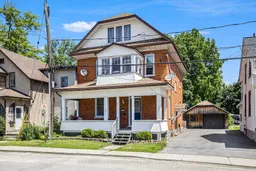 42
42