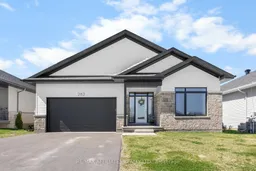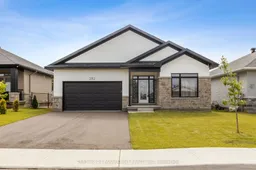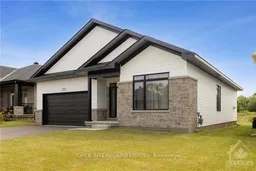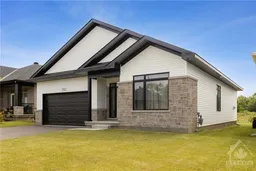Welcome to your dream bungalow at 282 Wood Avenue! This charming home is perfectly situated in a family-friendly neighbourhood, with fantastic schools and shopping near by, while the beautiful Cataraqui Trail is just a stone's throw away for outdoor adventures. Built by Mackie Homes in 2022, the Hemlock Gable Roof model boasts around 1,689 sq ft of sun-filled living space, showcasing quality craftsmanship and stylish finishes. Step inside and be greeted by an open, airy layout designed for modern living. You'll find three spacious bedrooms and two beautifully appointed bathrooms on the main floor, along with a handy attached two-car garage. The heart of the home is a stunning kitchen that features ample cabinetry, striking granite countertops, and a large central island, perfect for casual meals or gathering with friends. It flows seamlessly into the dining area and great room, complete with a cozy natural gas fireplace - a perfect spot to unwind or entertain. There's a dedicated family entrance and laundry room on the main floor for added convenience. The primary bedroom, secluded from the secondary bedrooms, is a true retreat with a walk-in closet and a luxurious 4-piece ensuite. Recent updates to the home include the partially finished basement which offers even more space with an additional bedroom, a den, a convenient bathroom, and a family room, plus a fully fenced yard (2024) for your pets and children. Welcome home!
Inclusions: Stove, Dryer, Washer, Refrigerator, Dishwasher







