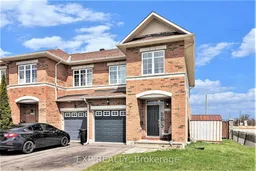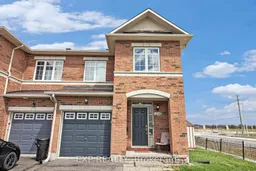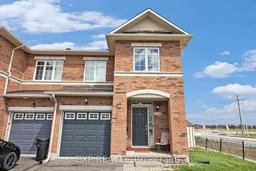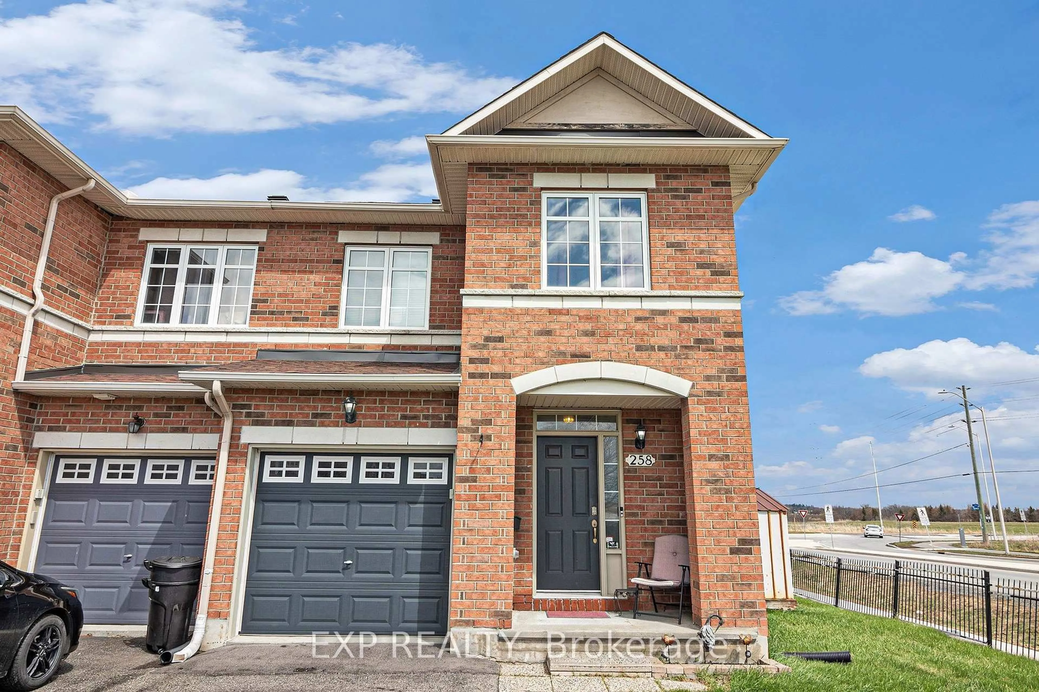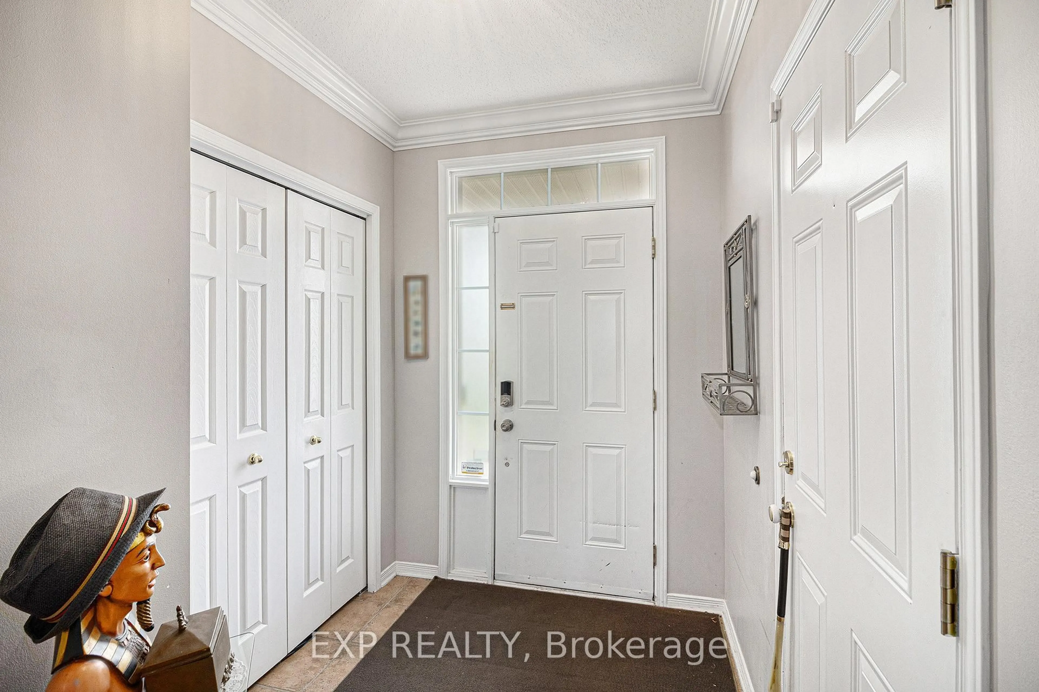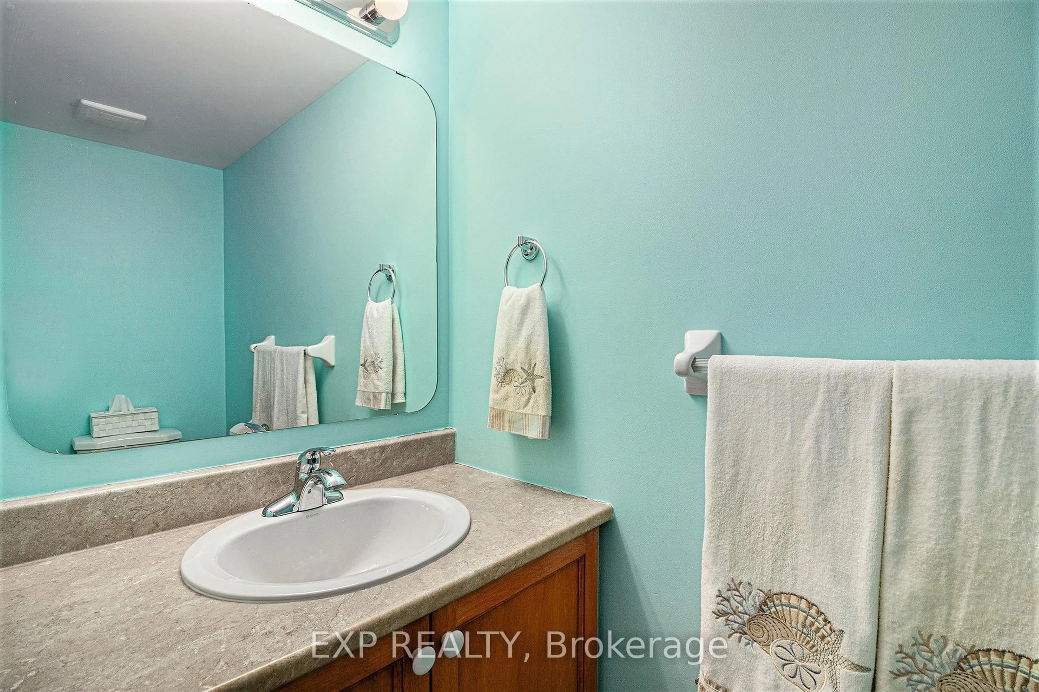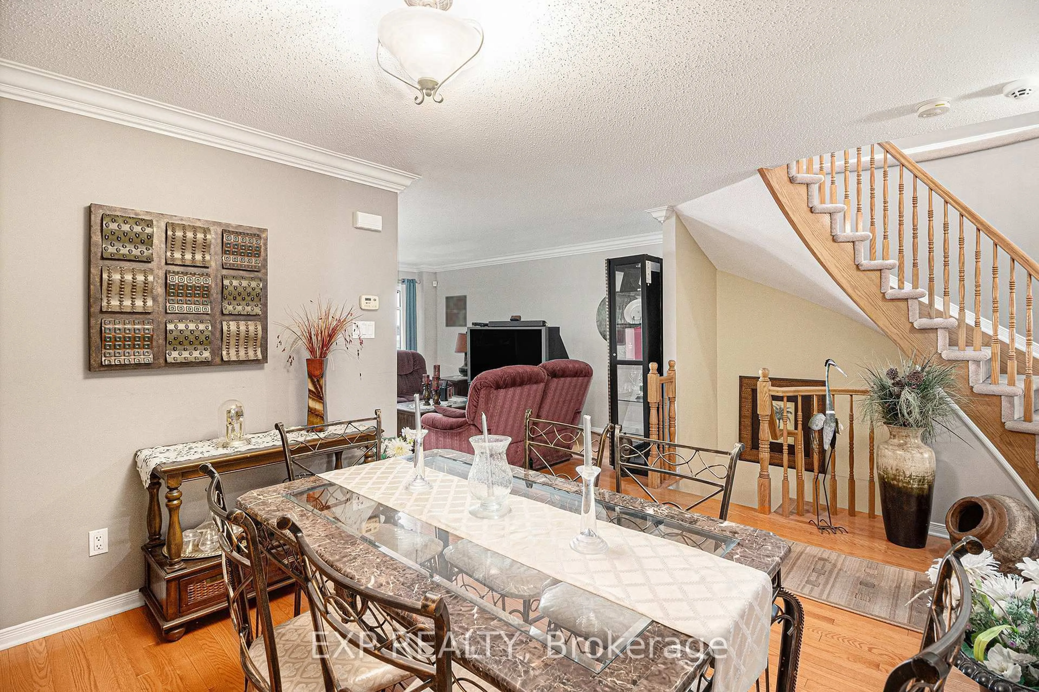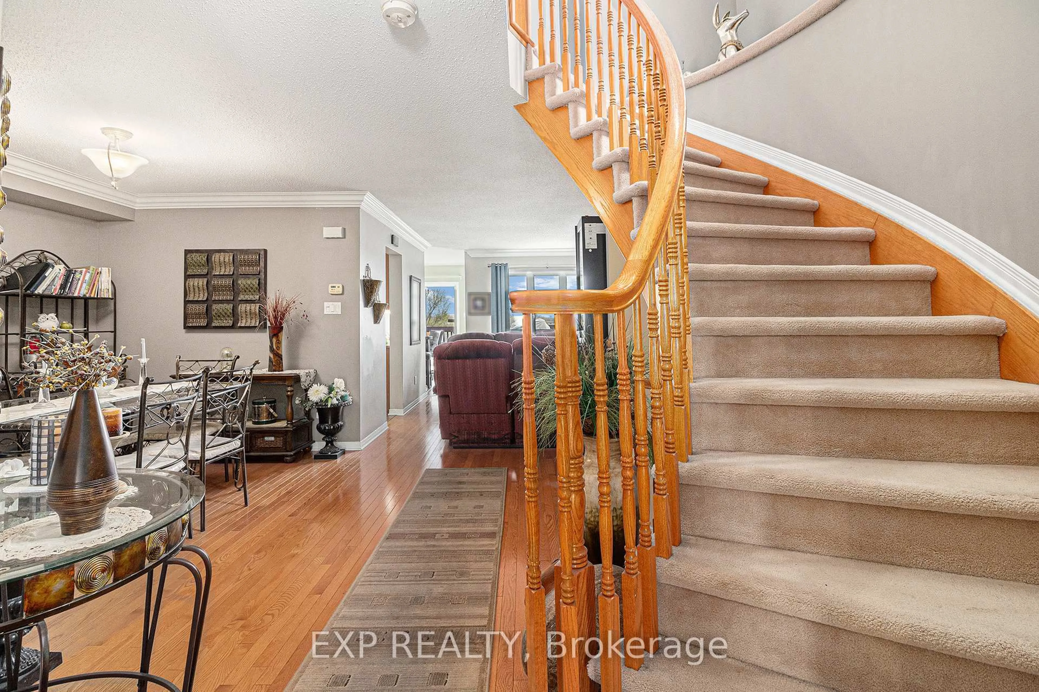258 Trail Side Circ, Smiths Falls, Ontario K4A 5B5
Contact us about this property
Highlights
Estimated valueThis is the price Wahi expects this property to sell for.
The calculation is powered by our Instant Home Value Estimate, which uses current market and property price trends to estimate your home’s value with a 90% accuracy rate.Not available
Price/Sqft$356/sqft
Monthly cost
Open Calculator
Description
This beautifully maintained 3-bedroom, 3-bathroom end-unit townhome, ideally situated on a premium corner lot in the highly sought-after, family-friendly community of Springridge. Featuring no rear neighbours and an impressive 60-ft long driveway, this home offers the space, privacy, and convenience your family has been looking for.Inside, you'll be greeted by gleaming hardwood floors that flow throughout the open-concept living and dining areas, creating a warm and inviting main level. The bright eat-in kitchen boasts ample cabinetry and easy access to the fully fenced backyard complete with a large deck and storage shed perfect for BBQs, entertaining, or simply relaxing in your own private outdoor retreat. A convenient powder room rounds out the main floor.Upstairs, discover a spacious primary suite with a walk-in closet and 4-piece ensuite featuring a soaker tub your perfect escape after a long day. Two additional bedrooms, another full bathroom, and upstairs laundry offer practicality and ease for everyday living.The fully finished basement adds valuable living space, complete with a cozy family room featuring a gas fire place ideal for movie nights and a versatile den thats perfect for a home office, gym, or guest room.With a large front lawn, extended driveway for multiple vehicles, and an unbeatable peaceful setting with no rear neighbours, this end-unit townhome blends comfort, functionality, and exceptional outdoor living all in a welcoming and vibrant community close to schools, parks, trails, and amenities. ( Roof - 2021, 40year rating, Home inspection report available upon request.)
Property Details
Interior
Features
Exterior
Features
Parking
Garage spaces 1
Garage type Attached
Other parking spaces 2
Total parking spaces 3
Property History
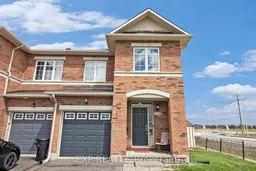 22
22