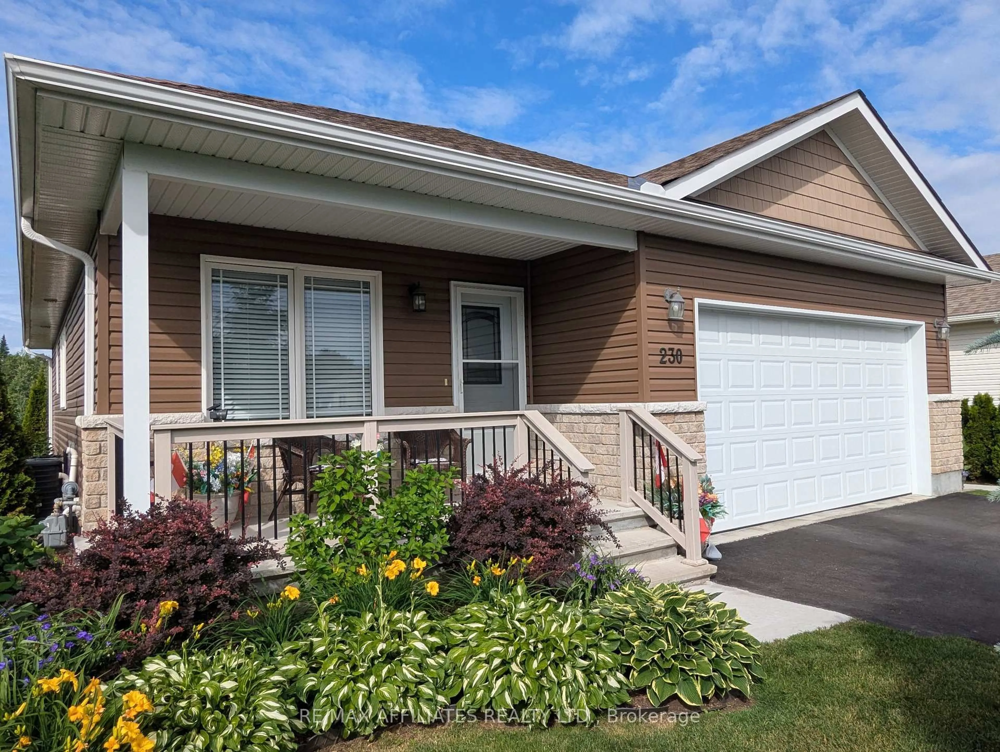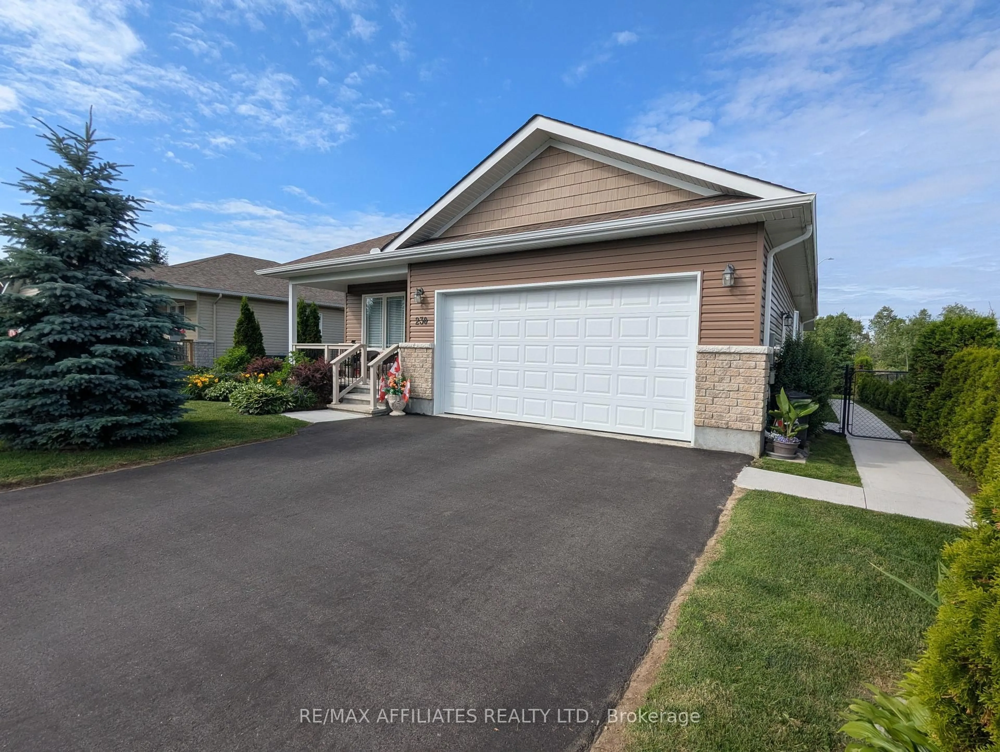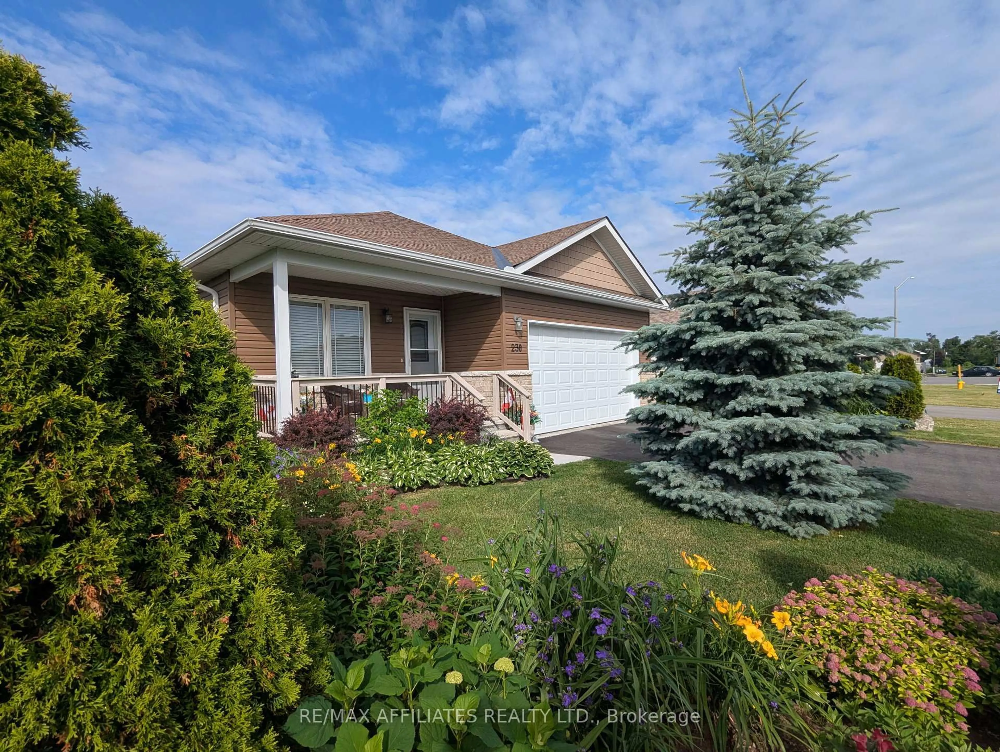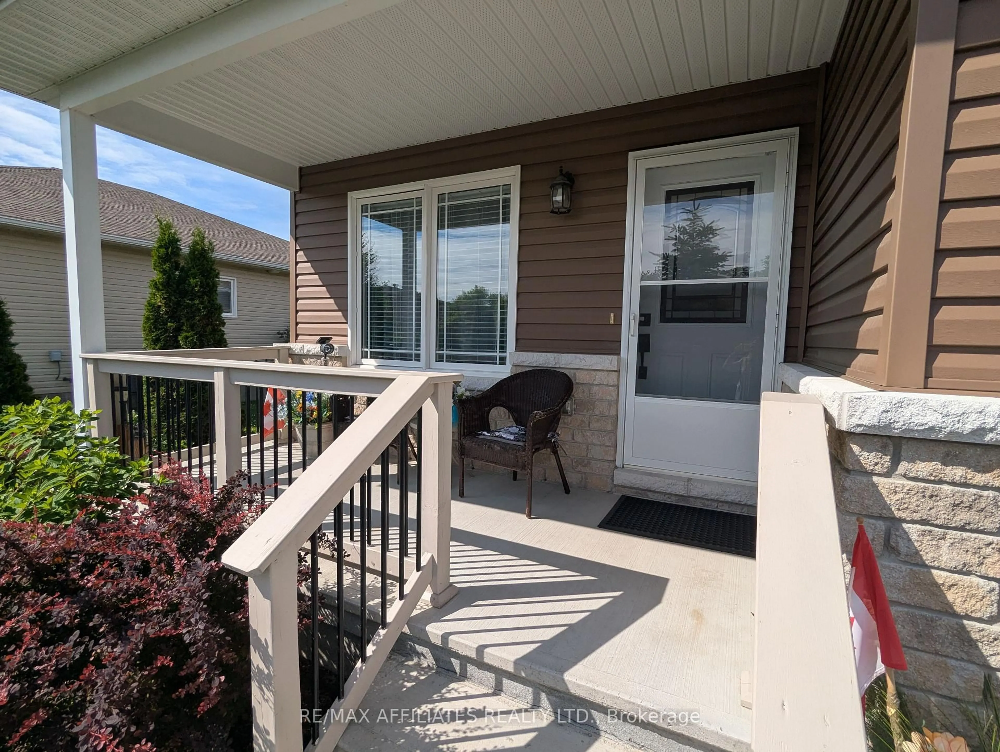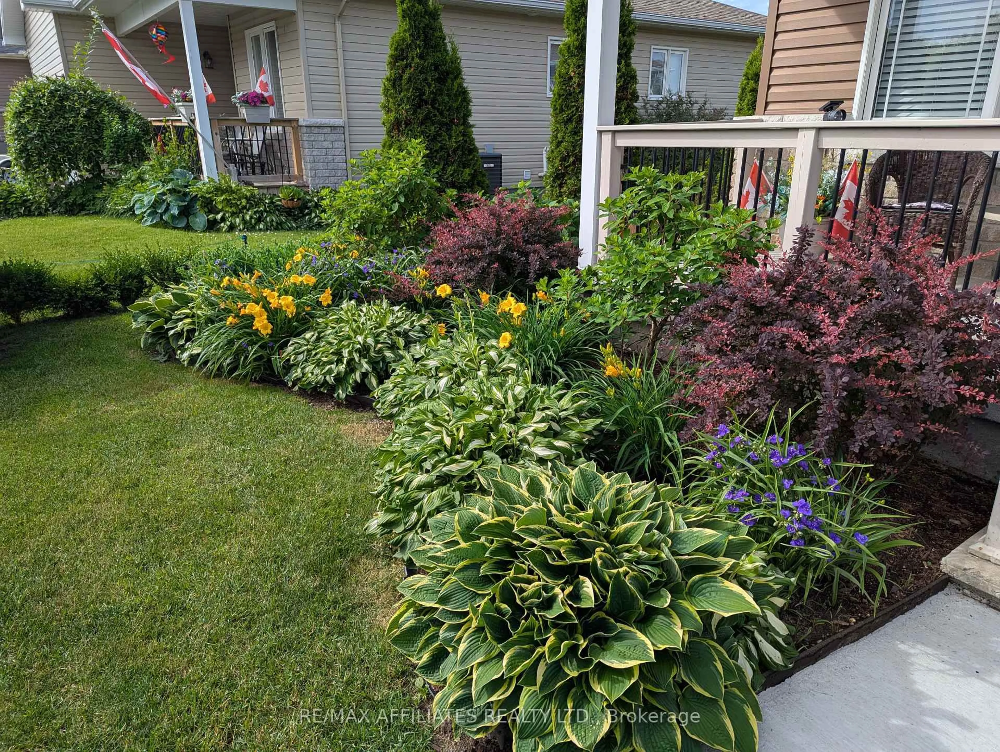230 Wood Ave, Smiths Falls, Ontario K7A 5G9
Contact us about this property
Highlights
Estimated valueThis is the price Wahi expects this property to sell for.
The calculation is powered by our Instant Home Value Estimate, which uses current market and property price trends to estimate your home’s value with a 90% accuracy rate.Not available
Price/Sqft$464/sqft
Monthly cost
Open Calculator
Description
Welcome to 230 Wood Avenue, a sought after neighbourhood in Smiths Falls with a garden and yard that is sure to impress. This home is a modified Chelsea Model built by Parkview Homes in 2017, 1395 square feet. This home had an additional 2 rooms added to the back of the home adding an office or playroom and a 3 season sunroom. The front 3rd bedroom was left open to create a sitting room but can easily be enclosed to create 3 bedrooms on the main floor. The laundry is currently in the basement but there is a main floor laundry room. This home has been meticulously maintained, the hardwood floors under the felted protective carpets are impeccable. Pride of ownership is seen in all aspects of this home. The main floor is open concept and has a nice flow to it. The primary bedroom comes with an ensuite bathroom and walk-in closet. The wide staircase leads to the basement which is double insulated, the finished portion of the basement is a great sized recroom. There is a natural gas fireplace and the gas line is there, it just needs to be connected. The unfinished part of the basement includes a 3rd roughed in bathroom, enjoy the massive amount of storage space or finish it to your liking. The yard is beautifully landscaped and the backyard is fully fenced. The attached double garage gives you direct access to the home. Book your showing today on this beautifully maintained home, close to shopping, schools, recreation trails and more.
Property Details
Interior
Features
Main Floor
Living
4.477 x 3.25Dining
3.338 x 2.361Office
2.361 x 1.775Kitchen
3.558 x 2.745Exterior
Features
Parking
Garage spaces 2
Garage type Attached
Other parking spaces 4
Total parking spaces 6
Property History
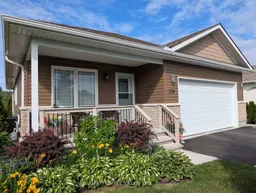 50
50
