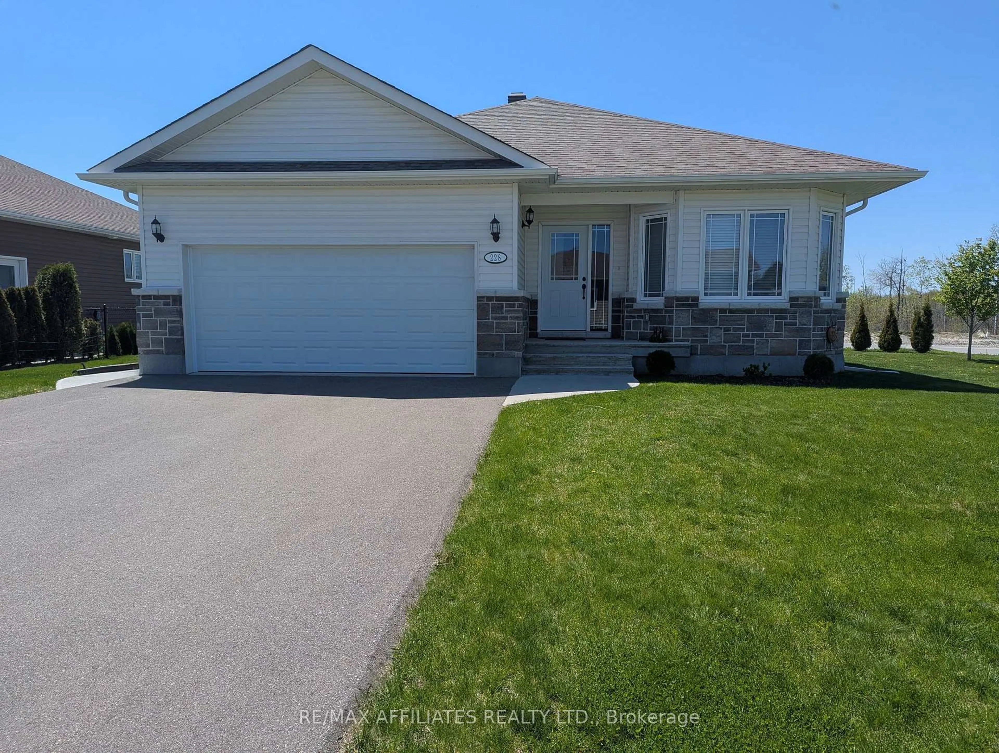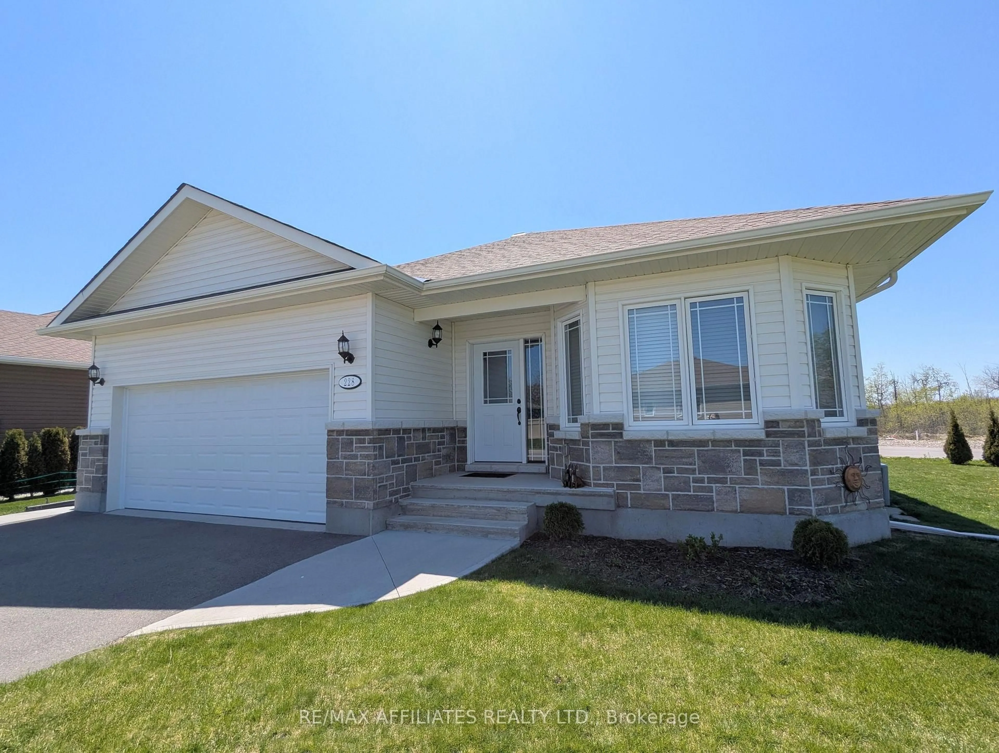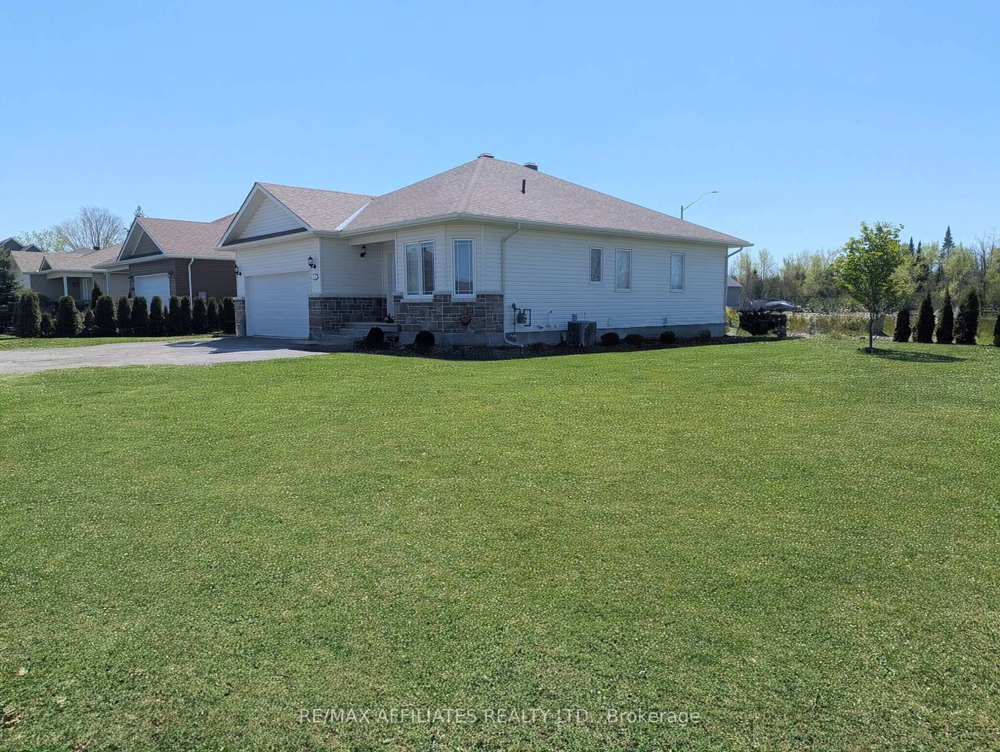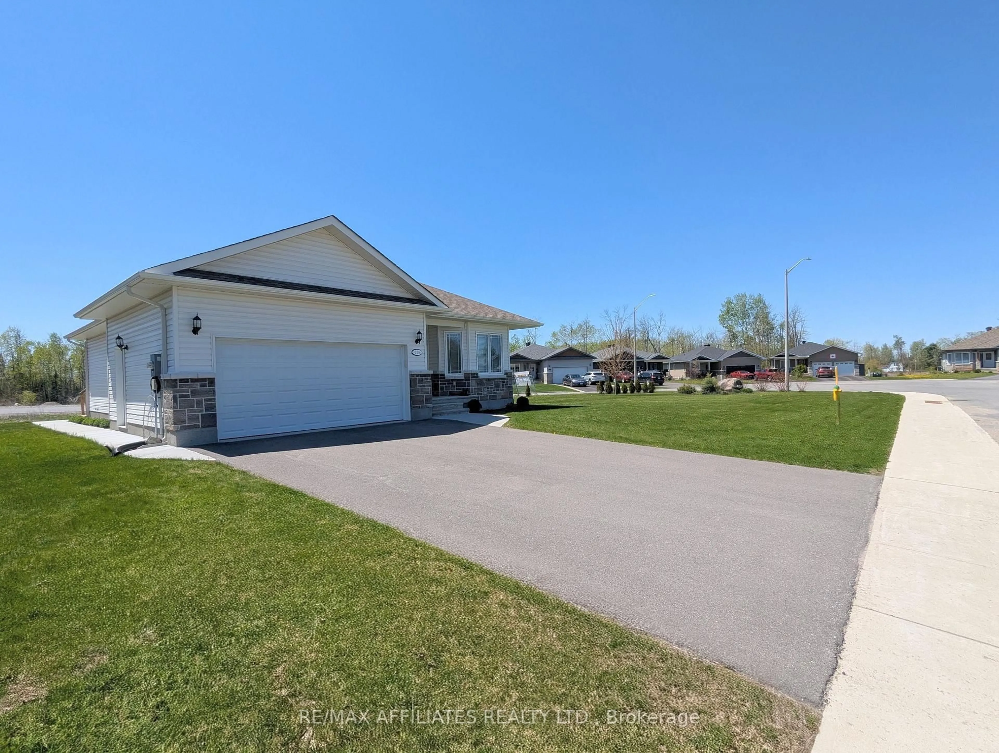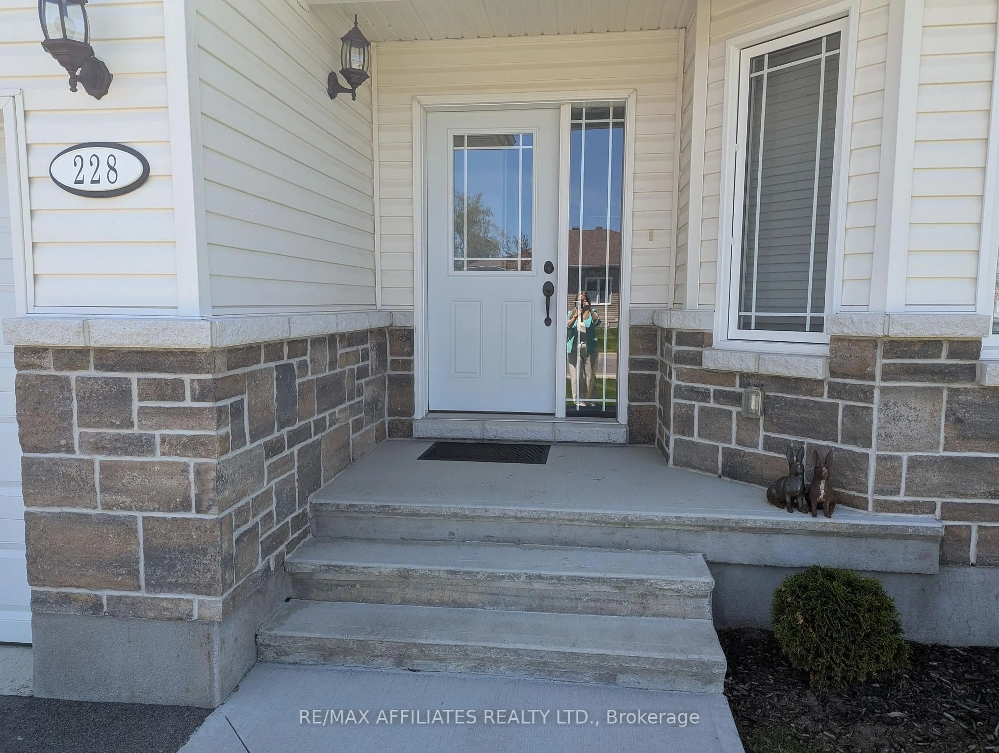228 Wood Ave, Smith Falls, Ontario K7A 5G8
Contact us about this property
Highlights
Estimated ValueThis is the price Wahi expects this property to sell for.
The calculation is powered by our Instant Home Value Estimate, which uses current market and property price trends to estimate your home’s value with a 90% accuracy rate.Not available
Price/Sqft$433/sqft
Est. Mortgage$2,362/mo
Tax Amount (2024)$4,327/yr
Days On Market23 hours
Description
Welcome to 228 Wood Avenue in the beautiful town of Smiths Falls. This 2 bedroom, 2 full bathroom Parkview built home was built in 2017 and is sitting on an oversized corner lot in a fantastic neighbourhood close to schools, shopping, and recreation trails. The main floor has an open concept kitchen, living and dining area, along with 2 bedrooms, 2 full bathrooms and a main floor laundry room.The primary bedroom is quite spacious and has a large walk-in closet and a very nice ensuite that was recently updated to have a tiled walk-in shower with glass doors and a non-slip shower base.The basement is full height and has been spray foam insulated, as well it has bat insulation and is ready to be finished into your own configuration, the options are endless with this space. The back deck is a great spot for watching the sun go down, or open the awning and enjoy some shade. The large double attached garage with interior access is fully insulated and partially drywalled, lots of room to park and have a workshop. This home has been very well maintained, don't miss out, book your showing today! Open house this Saturday May 17th from 1:00-2:00.
Upcoming Open House
Property Details
Interior
Features
Main Floor
Kitchen
5.385 x 2.119Living
3.618 x 4.038Br
3.302 x 2.97Dining
2.68 x 3.042Exterior
Features
Parking
Garage spaces 2
Garage type Attached
Other parking spaces 4
Total parking spaces 6
Property History
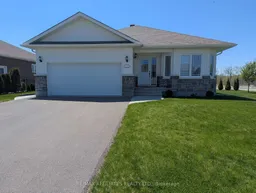 45
45
