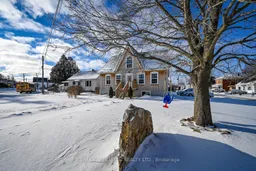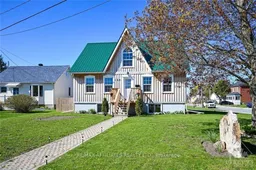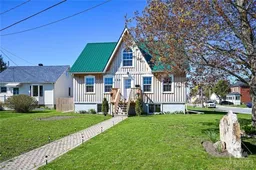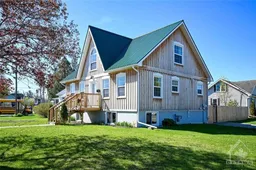This wonderful home is perfectly placed on a corner lot, and located on a quiet street just blocks from the hospital, recreation complex, and the amenities of downtown, is truly a must see. Enter the bright/spacious main floor, which features a modern kitchen, spacious living area, along with a full bath, primary bedroom, and a conveniently placed laundry room. A central stair case takes you to the second floor where you are greeted with a quaint sitting area, two large bedrooms each with double closets, and the second full bath. The expansive unfinished basement provides great storage, and offers a bright space that could easily be renovated to living space, or more bedrooms. Outside a spacious deck, perfect for enjoying a bbq with friends, overlooks a fenced rear yard providing a safe space for kids to play, and convenient area for the pets to run. A paved drive allows for tandem parking, no worries regarding who has to leave the house first in the morning. Call today!!
Inclusions: Stove, Microwave/Hood Fan, Dryer, Washer, Refrigerator, Dishwasher






