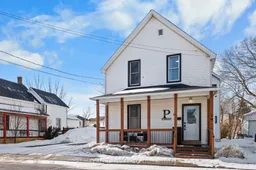This charming 4 bedroom, 2 full bathroom home has it all and is perfectly situated in town, offering easy access to all the amenities you need, including shopping, schools, and parks. With plenty of parking space in the double wide driveway, a fully fenced backyard, and fantastic outdoor features, this property is ideal for those who enjoy both indoor and outdoor living. The spacious backyard includes multiple decks for relaxing or entertaining, a refreshing above ground pool (professionally installed 2024) for summer fun, and a large Amish shed (2021) with power that provides extra storage or can be used as a workshop. Enter through the gate to the back entryway with storage or enter through the covered front porch into an inviting foyer with gorgeous finishes. The light pours into the dining area though the bay windows where families can dine or enjoy a game night. Retreat to the living room where there are double glass doors that offer an open concept feel or could be closed depending on preference. The newly updated kitchen offers an island peninsula and updated appliances (2020). Also on the main floor, is a full bathroom with tub/shower combo which is so convenient if you have little ones or pets. The second level boasts 4 bedrooms and newly updated, modern bathroom with large walk in shower. There are so many updates to this property, you need to book a showing to see for yourself.
Inclusions: Refrigerator, stove, range hood, microwave, washer and dryer, shed, pool
 22
22


