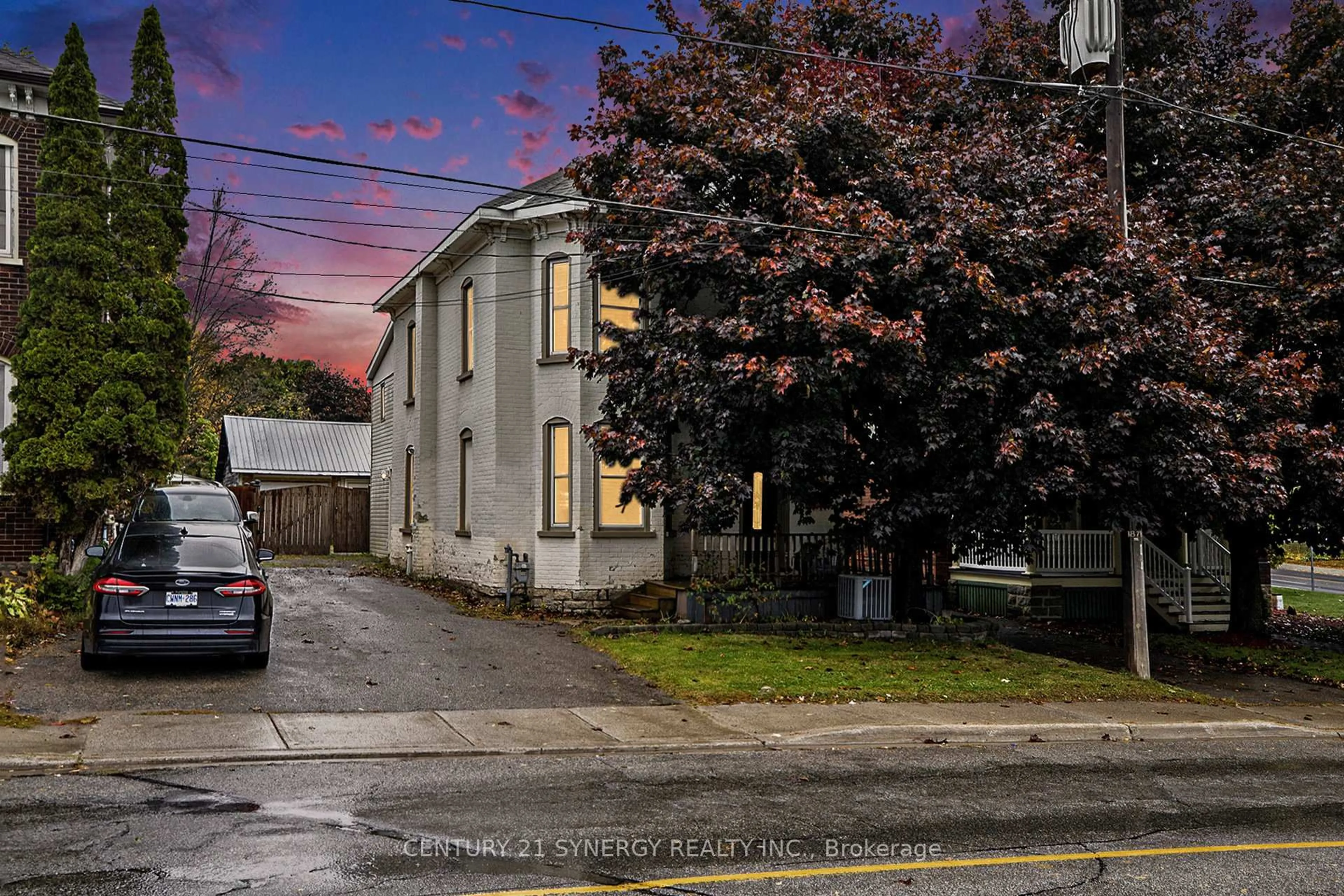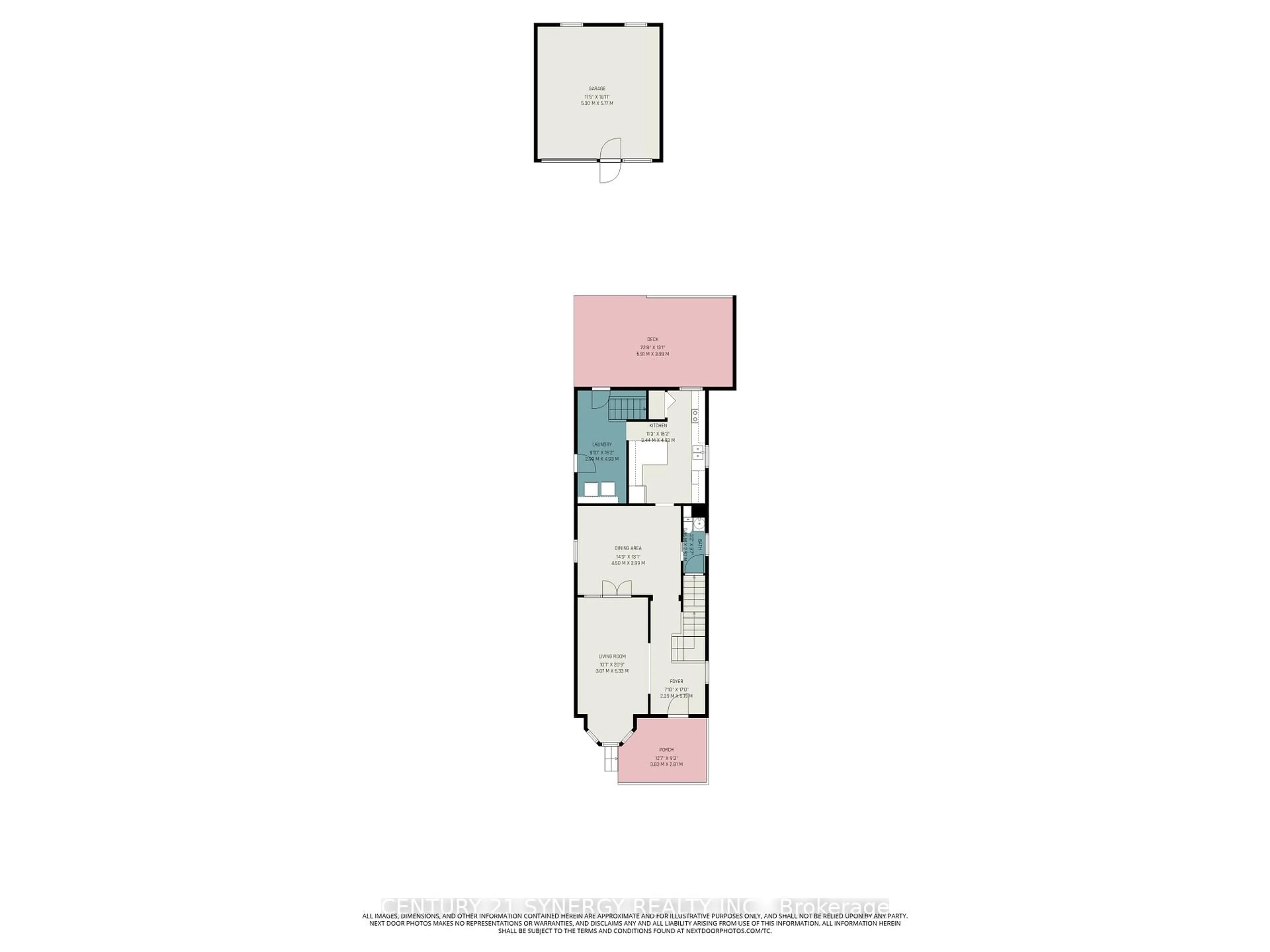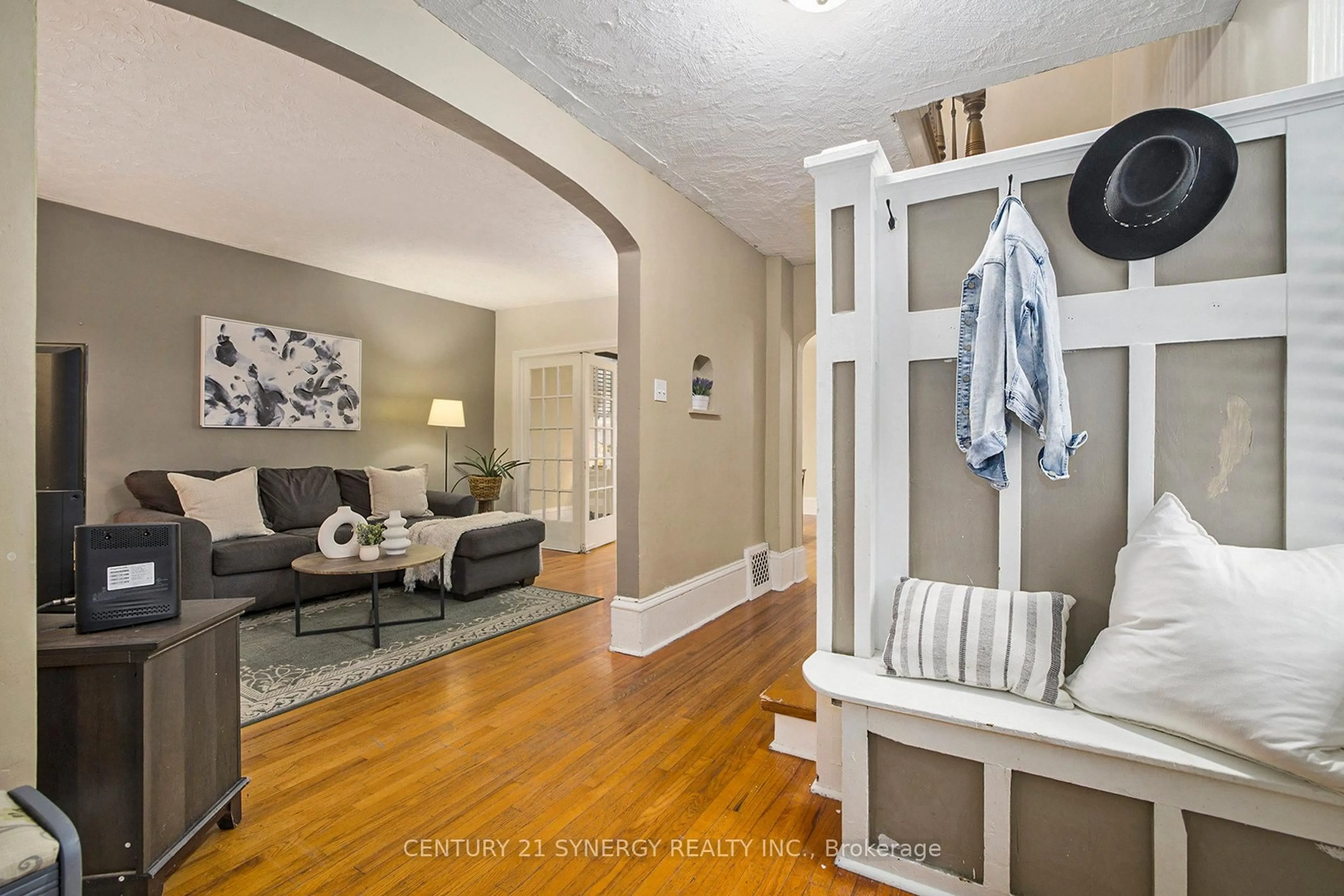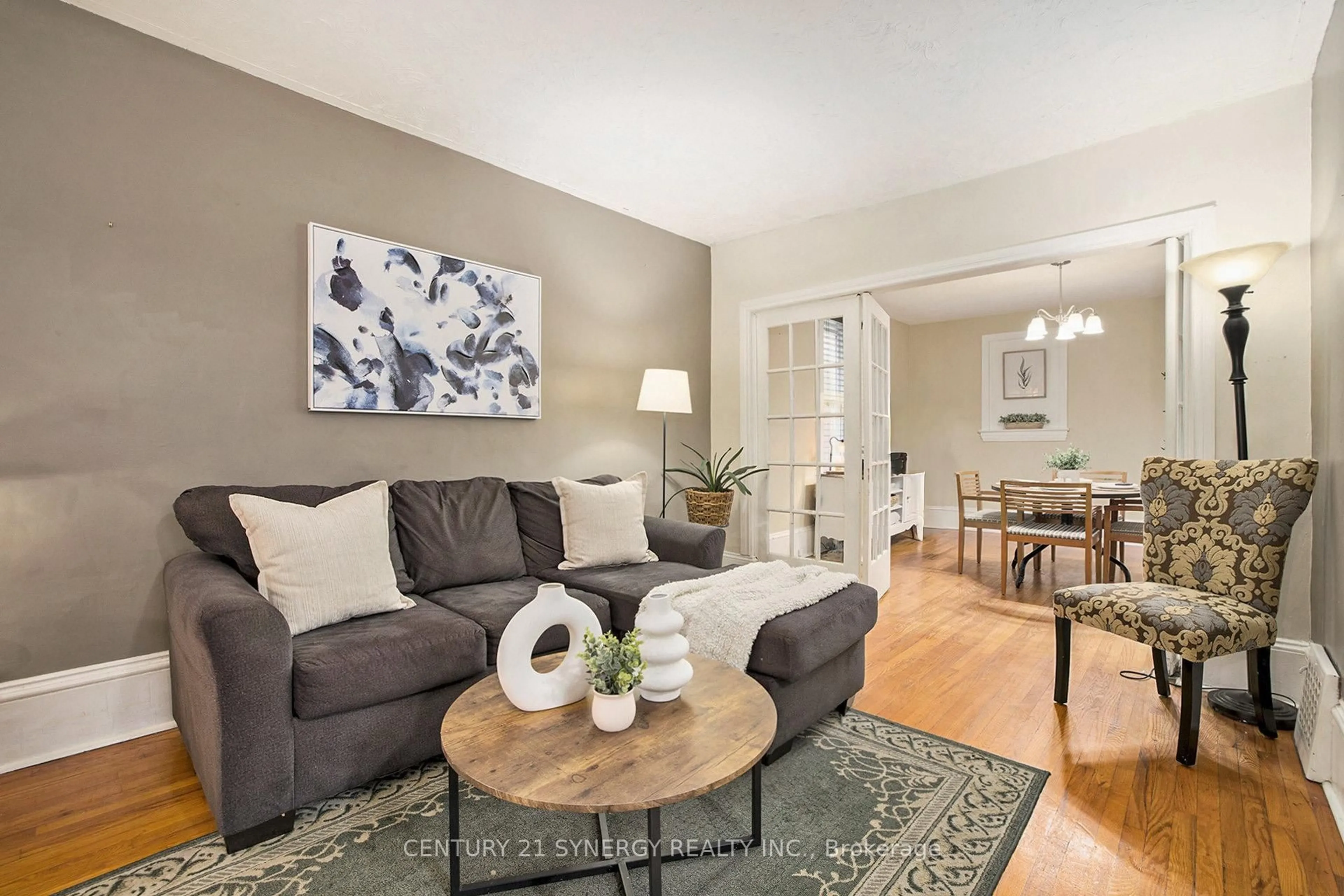17 Elmsley St, Smiths Falls, Ontario K7A 3P1
Contact us about this property
Highlights
Estimated valueThis is the price Wahi expects this property to sell for.
The calculation is powered by our Instant Home Value Estimate, which uses current market and property price trends to estimate your home’s value with a 90% accuracy rate.Not available
Price/Sqft$233/sqft
Monthly cost
Open Calculator
Description
Open House: Sunday, October 26 from 2-4pm. Welcome to this beautifully maintained 2.5 storey brick home, ideally located in the heart of Smiths Falls, just steps to downtown, shops, restaurants, parks, and schools. This Victorian-style beauty offers thoughtful updates and ample of space for family living.The main floor features a spacious living room with a lovely bay window, a large central dining room with a convenient 2-piece powder room, and a renovated kitchen offering abundant counter space, espresso cabinetry, a peninsula island and pantry space. At the back of the home, you'll find a bright mudroom and laundry area with a separate entrance from the side door and rear access to the fully fenced backyard, complete with a deck, gazebo, pool, and detached garage. A second rear staircase from the mudroom leads to the large primary bedroom with soaring ceilings, which could easily serve as a family room, office, gym or flex space. The primary connects to a beautifully updated 4-piece ensuite bath (renovated in approx. 2015) that continues through to a hallway with three additional well-appointed bedrooms. The unfinished attic offers excellent storage and the potential for future development. Notable updates include: Roof (2022), Furnace, A/C & Hot Water Tank (2018), Windows (Nov 2016), and refreshed kitchen and baths within the last 10 years. Move-in ready and full of charm, this property offers peace of mind with modern system updates, all in a prime walkable location.
Upcoming Open House
Property Details
Interior
Features
Main Floor
Dining
4.5 x 3.99Hardwood Floor
Bathroom
0.96 x 2.932 Pc Bath
Kitchen
3.44 x 4.93Breakfast Bar / Pantry / B/I Microwave
Laundry
2.99 x 4.93Staircase / Side Door / O/Looks Backyard
Exterior
Features
Parking
Garage spaces 1
Garage type Detached
Other parking spaces 3
Total parking spaces 4
Property History
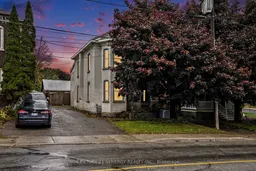 36
36
