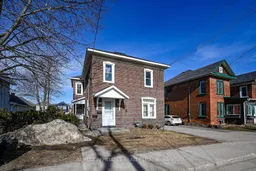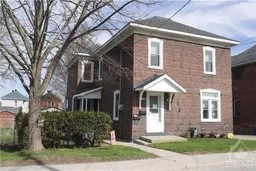Discover this great investment opportunity or multi-generational living solution with this well-maintained duplex, ideally located within walking distance to downtown amenities, Duncan J. Schoular Public School, and directly across from a beautiful park. This versatile property offers two separate units with a shared front entrance leading into a small foyer, where private doors provide access to each unit. The main floor unit features two spacious bedrooms, a bright and inviting living room, a generous eat-in kitchen, and a full bathroom. This level is enhanced by multiple access points, including front, side, and rear entrances, offering both convenience and privacy for occupants. Upstairs, the vacant second-floor unit is move-in ready and offers exceptional flexibility. It includes two bedrooms, plus a smaller front room that can serve as a third bedroom, home office, or den. The living room and eat-in kitchen create a comfortable and functional living space, while the full bathroom adds to the units practicality. A back entrance off the kitchen leads to a cozy covered verandah, perfect for relaxing outdoors, with direct access to the partially fenced backyard. This property also boasts a detached garage, ideal for maintenance storage or additional tenant use. The rear yard provides a pleasant outdoor space for tenants to enjoy. This duplex is an excellent choice for investors or homeowners seeking additional rental income. Don't miss out on this incredible opportunity book your private showing today!
Inclusions: 2 Fridges, 2 Stoves





