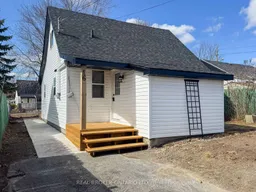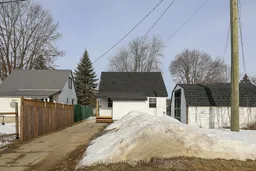Turn Key move in ready completely renovated 3 bedroom home. Perfect for first time home buyers or retirees. Within walking distance to all amenities. This lovely home is situated on a quiet street with a fenced yard and just enough outdoor space to enjoy without it being too much work. You'll be surprised at the amount of indoor space! 3 bedrooms, with the primary being on the main level. There's a large living room with a stunning new gas fireplace with stone feature wall & a rustic beam mantle. The galley kitchen has been completely refurbished and includes a dining area, plenty of cupboard space, beautiful granite counter tops and new tile backsplash. The four season sunroom is lined with brand new windows & patio door & is the perfect place to relax all year long. This leads out to the new backyard deck and adorable fenced yard, perfect for the hobby gardener. Four piece bathroom is also on the main level with all new appliances, as well as a mud room/laundry room with brand new washer/dryer. Second storey features 2 additional bedrooms. Other updates include roof (2021), flooring, baseboard heaters, all windows and doors, soffit & eavestrough, siding, decks and concrete walkways (2023-2025). If you are looking for a beautiful starter home with no maintenance worries, then look no further!
Inclusions: Washer, Dryer, Fridge, Stove, Microwave, Hot Water Tank





