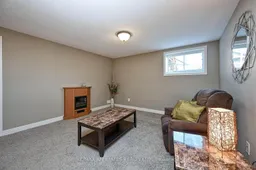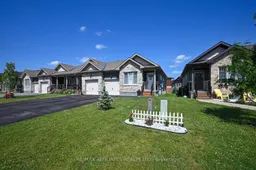Welcome to the perfect blend of comfort, convenience, and functionality! This beautifully maintained end-unit townhouse offers the ideal layout for those seeking the ease of main floor living, without sacrificing space for visiting family and guests. Located just steps from the Cataraqui Trail and within walking distance to a variety of restaurants and shopping, you'll enjoy the best of both nature and urban amenities. Step inside to find a bright, open-concept main floor featuring a well-appointed kitchen that flows effortlessly into the dining and living areas perfect for entertaining or relaxing in comfort. Large windows bathe the space in natural light, while tasteful finishes throughout provide a modern and welcoming ambiance. The main level features two spacious bedrooms and two full bathrooms, including a primary ensuite complete with a sleek tiled shower. Conveniently placed main floor laundry and interior access to the attached garage enhance daily functionality. The lower level offers a surprising amount of finished space, including a full bathroom, a generous den that makes an excellent guest room or office, and a large family room for movie nights or hobbies. Ample storage throughout the basement means you wont have to part with the things you love, making downsizing a seamless transition. Low-maintenance living, thoughtful design, and a location that puts everything within reach this home checks all the boxes. Whether you're looking to simplify or searching for a turnkey option in a vibrant and accessible neighbourhood, this property is not to be missed. Book your showing today and experience the ease of lifestyle you've been waiting for.





