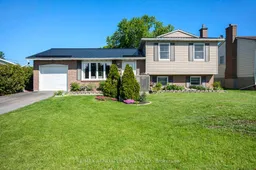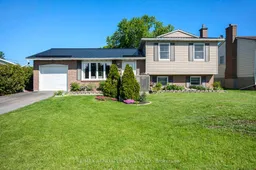Come and visit this comfortable family home walking distance to schools and shopping. From the open foyer with its marble tile, you enter to the living room, dining room, both with lovely hardwood floors. An ample kitchen with an eating nook area and tile flooring. The upper level adds a main 4 pc bathroom a good-sized master bedroom with a 2-piece ensuite and 2 additional bedrooms. Upper-level flooring is hardwood and tile. The lower level includes a games room area with a natural gas fireplace, a family room area, both with quality laminate flooring, and a 2-piece powder room. The lower basement level offers lots of storage space plus a handy mans workshop. Out back there is a large deck with a gazebo, an above ground pool to cool off in a stone patio plus a good-sized back yard. Included are the fridge, stove, microwave hood fan, dishwasher, washer and dryer. This carpet free home is heated by a natural gas forced air furnace (2018) and cooled with central air (2020). Maintenance free steel metal roofing. Gas $1681. Hydro $1510. Sewer & Water $1294. Taxes $4225 (2025)
Inclusions: fridge, stove, dishwasher, microwave-hood fan, washer, dryer, gazebo, above ground pool





