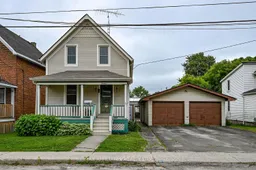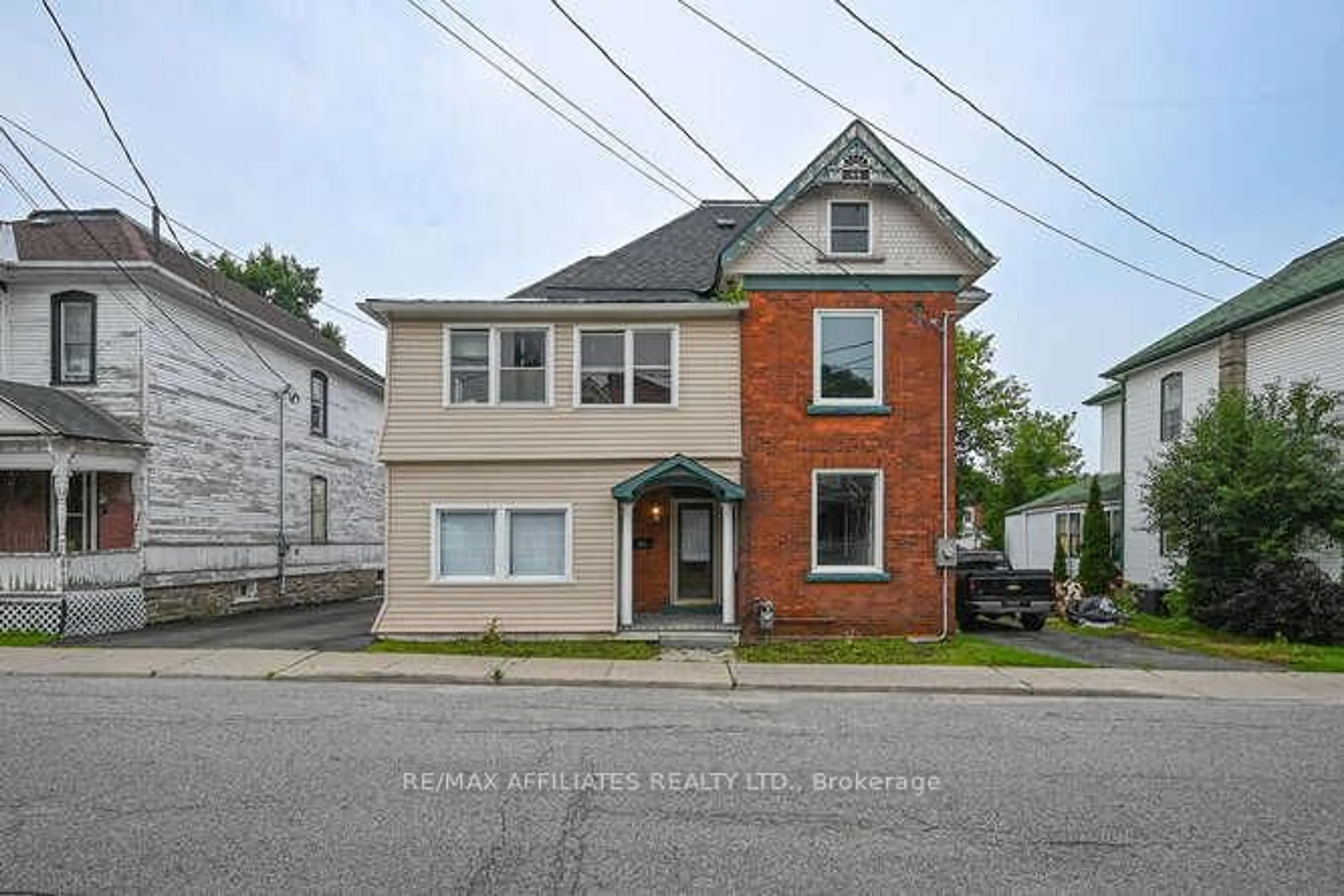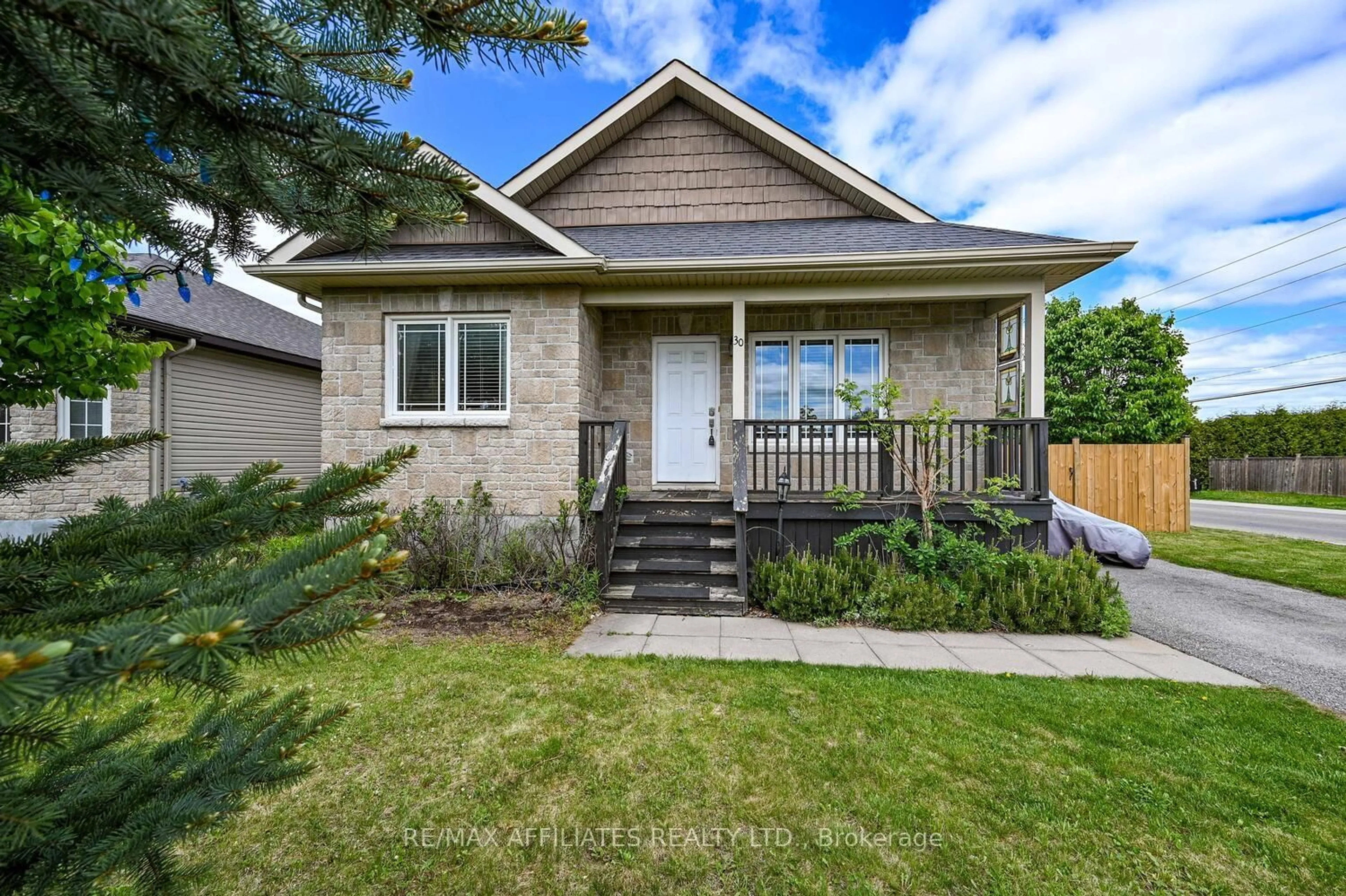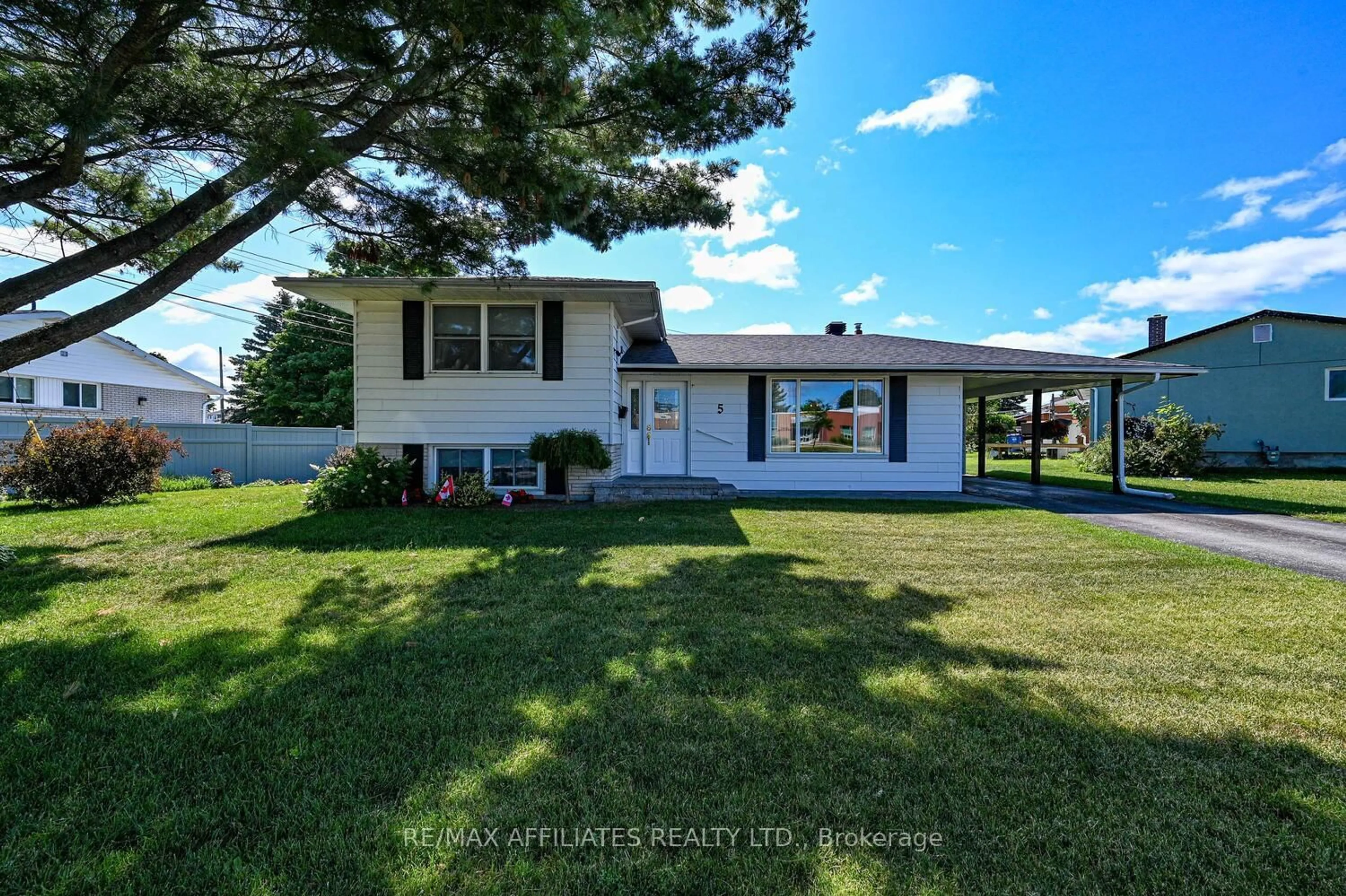Welcome to 11 Merrick St. Charming home set on rare 60'x120' lot. This solid storey-and-a half home is full of character, space, and opportunity. Whether your a first time homebuyer, downsizing, or looking for a rewarding project, this home offers a solid start in a great neighbourhood. Step inside to find bright and functional layout featuring eat in kitchen with plenty of counter and cabinet space, main floor laundry adds convenience, while a breezeway connects the home to an over sized 2 car garage with access to welcoming side porch. Spacious and bright family room and living room. Upstairs features three bedrooms, 3 pc bath and oodles of great storage. Outside the deep backyard offers endless possibilities- from gardening and entertaining to space for kids and pets to play. Great location within walking distance to all amenities, including beautiful Victoria Park and Cataraqui Trail. With great bones, newer gas furnace ( 2023) and so much potential this home is ready for your personal touch. Bring your vision and unlock the potential of this charming property in the heart of Smiths Falls. Call for viewing today!
 47
47





