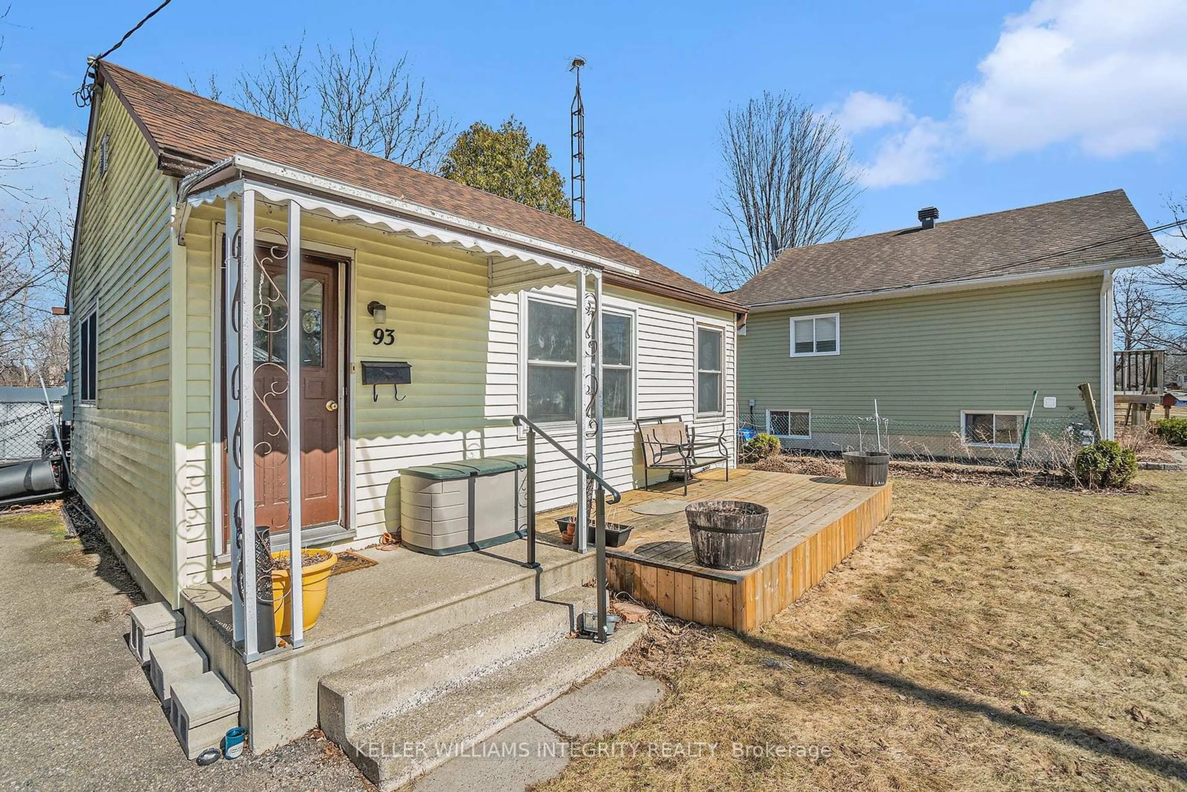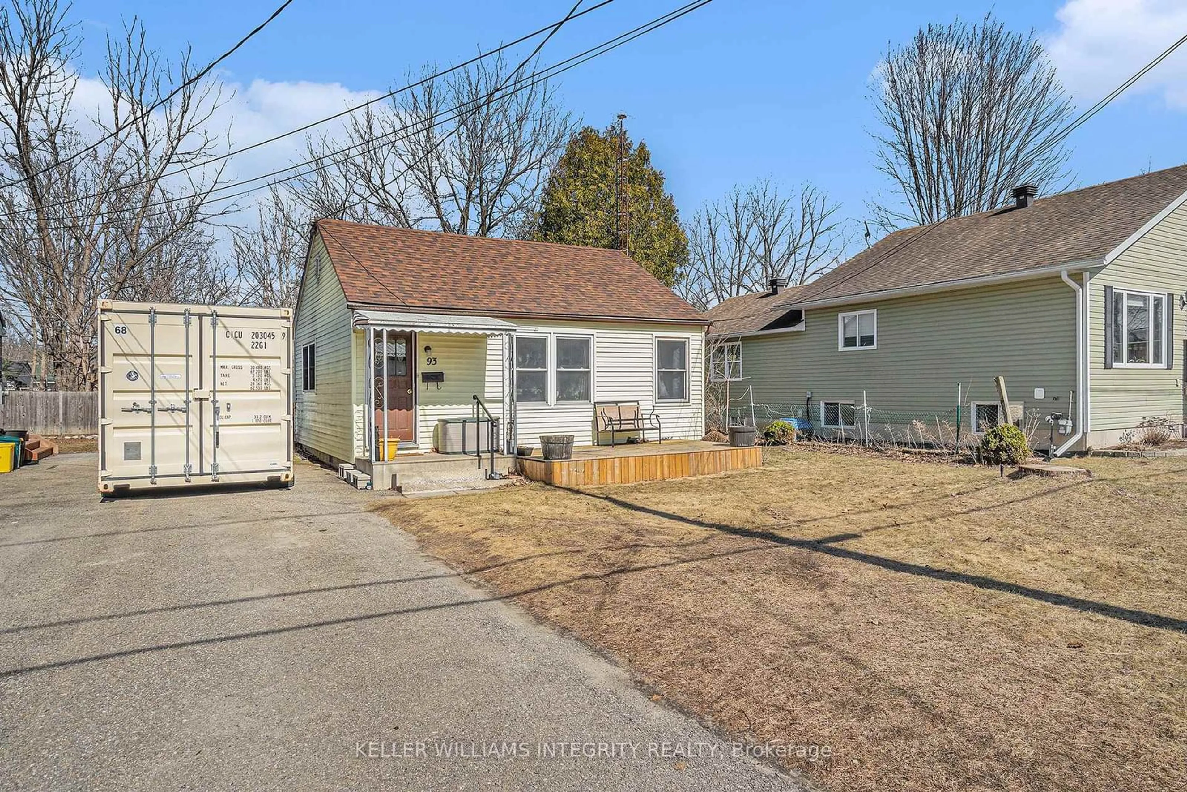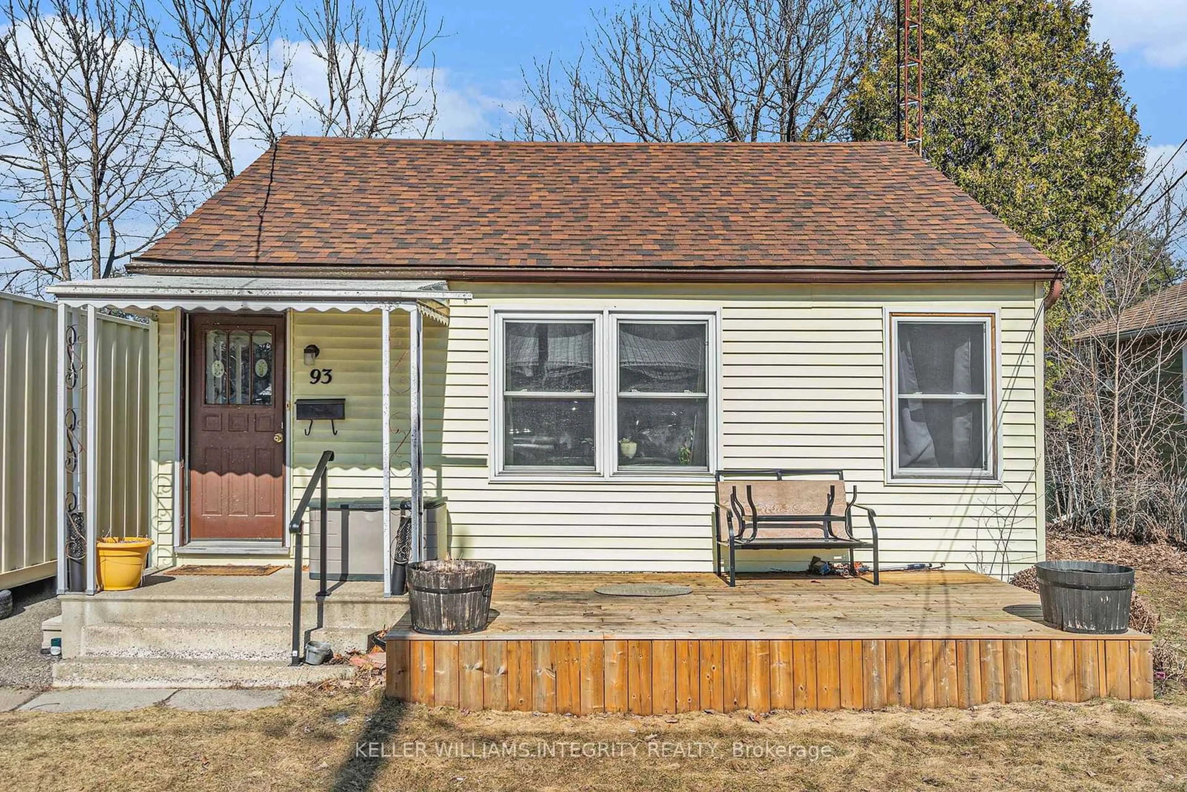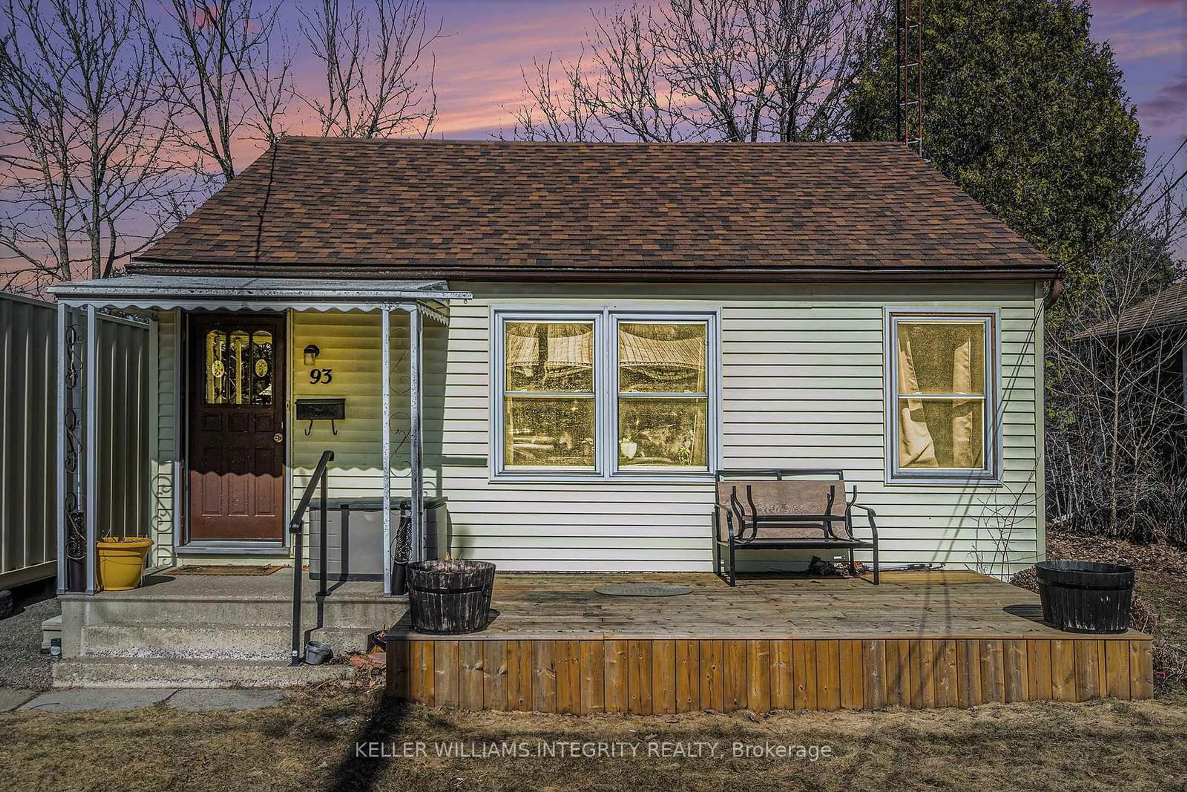Contact us about this property
Highlights
Estimated ValueThis is the price Wahi expects this property to sell for.
The calculation is powered by our Instant Home Value Estimate, which uses current market and property price trends to estimate your home’s value with a 90% accuracy rate.Not available
Price/Sqft$239/sqft
Est. Mortgage$1,438/mo
Tax Amount (2024)$2,238/yr
Days On Market30 days
Description
Attention new home buyers or retirees looking to downsize. This adorable 2 bedroom home is located within close proximity to the downtown core of beautiful Heritage Perth. Leave the car at home & take a stroll to the downtown for dinner or a few drinks at one of the local establishments. Back at home you can enjoy relaxing on your front deck or in your back gazebo. The fully fenced backyard offers plenty of green space along with a small shed for storage. Inside you have hardwood floors from the foyer through the cozy living room & bedrooms. The 1st bedroom is just off the living room & the primary bedroom is next door with easy access to the bathroom. The galley kitchen is adjacent to the living room & allows access to the mudroom/laundry/utility room. There is a larger window in the kitchen that lets in loads of light, making it cheery & bright. There is also room for a smaller dining table. The mudroom provides direct access to the driveway e to bring in groceries and also to the backyard. There is room for at least 3 vehicles in the driveway. There have been updates over the last few years such as: roof shingles 2018 appx., furnace 2019 appx., 4pc bath reno 2018 appx., newer windows, water lines to road redone 2017-2018 appx.
Property Details
Interior
Features
Main Floor
Kitchen
3.38 x 2.41Eat-In Kitchen
Mudroom
2.12 x 2.06Combined W/Laundry
Br
2.97 x 2.4Hardwood Floor
Primary
3.38 x 2.98Hardwood Floor
Exterior
Features
Parking
Garage spaces -
Garage type -
Total parking spaces 2
Property History
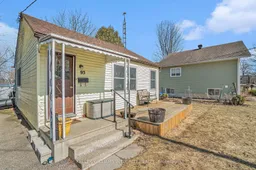 28
28
