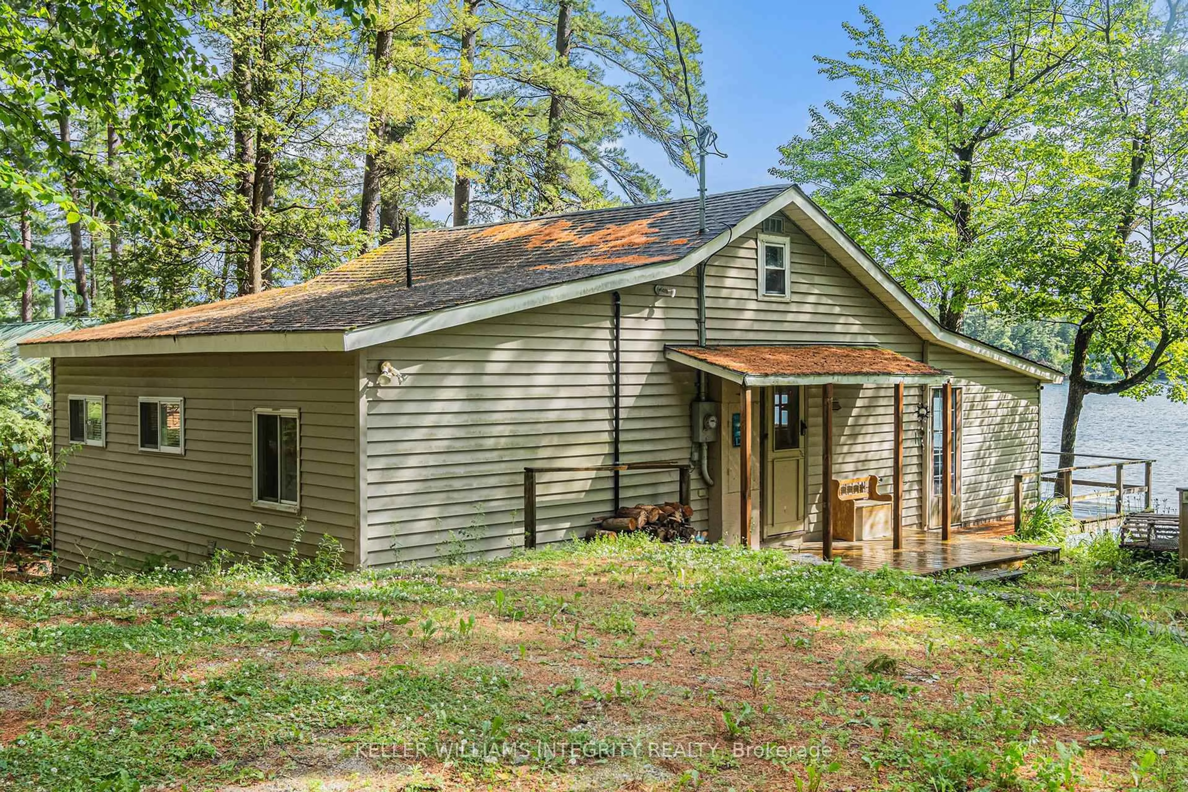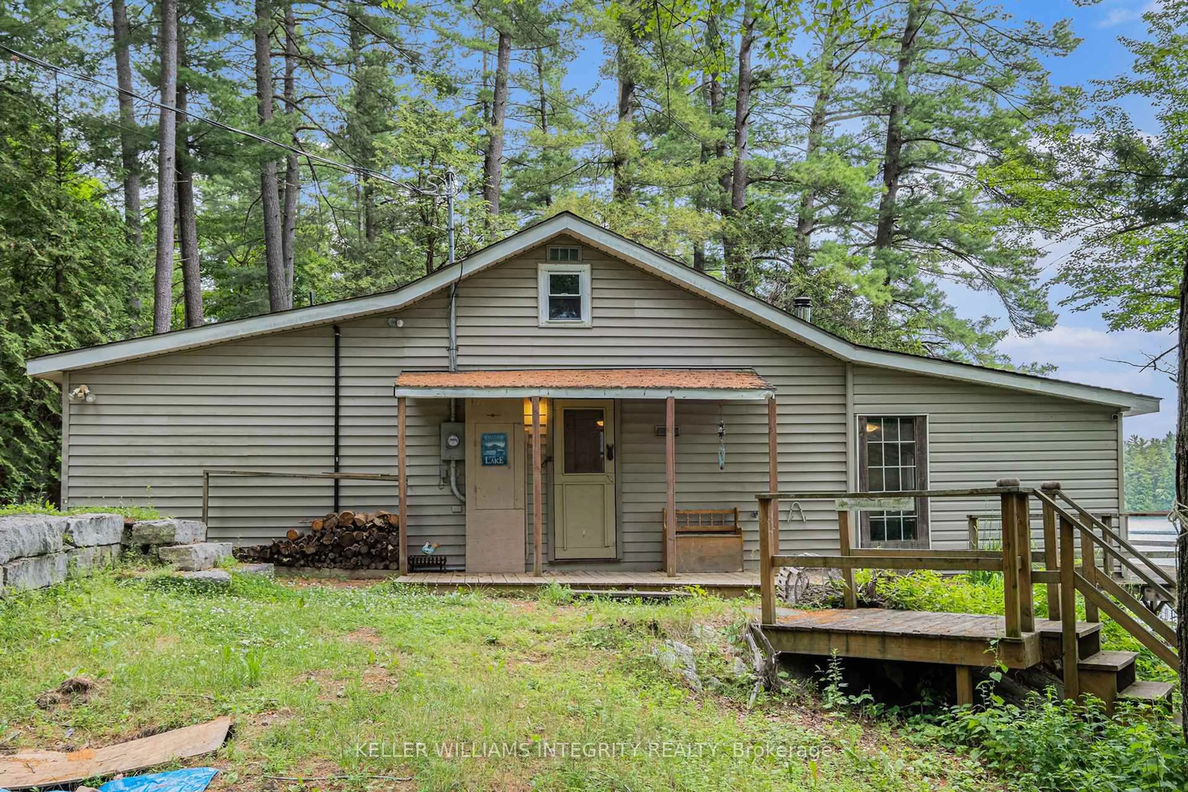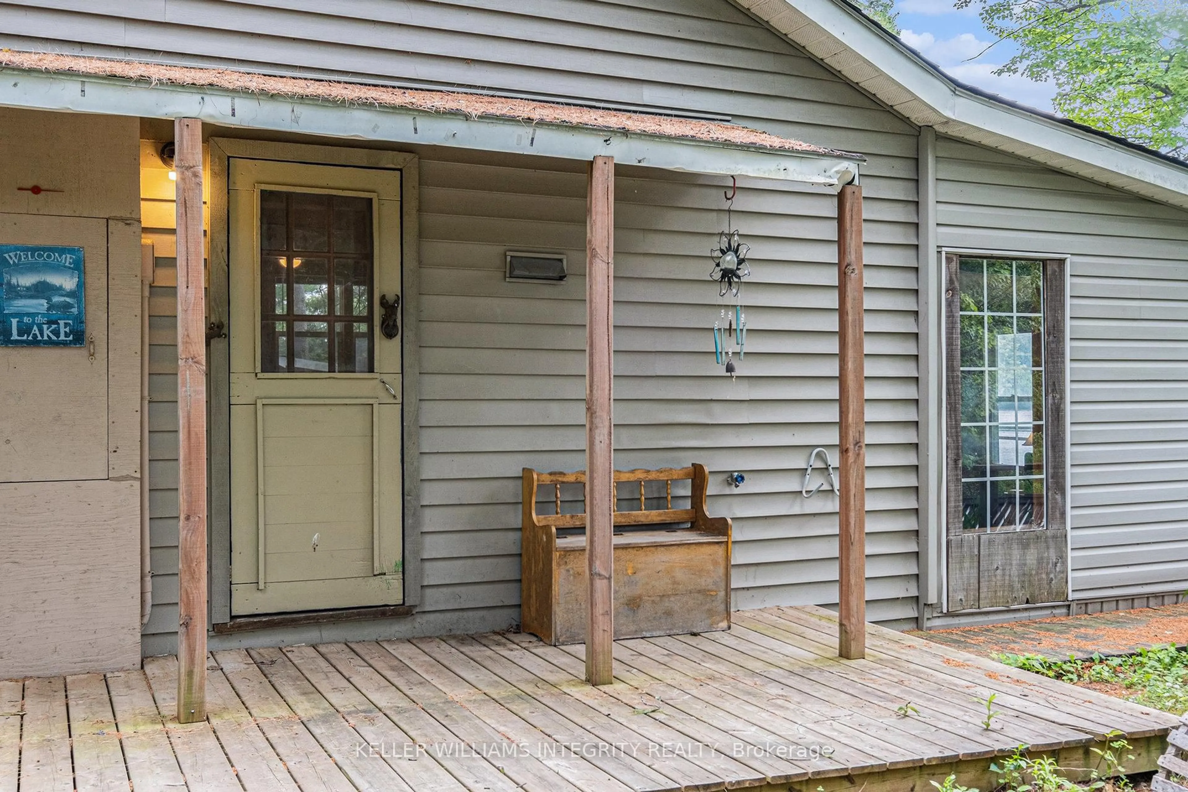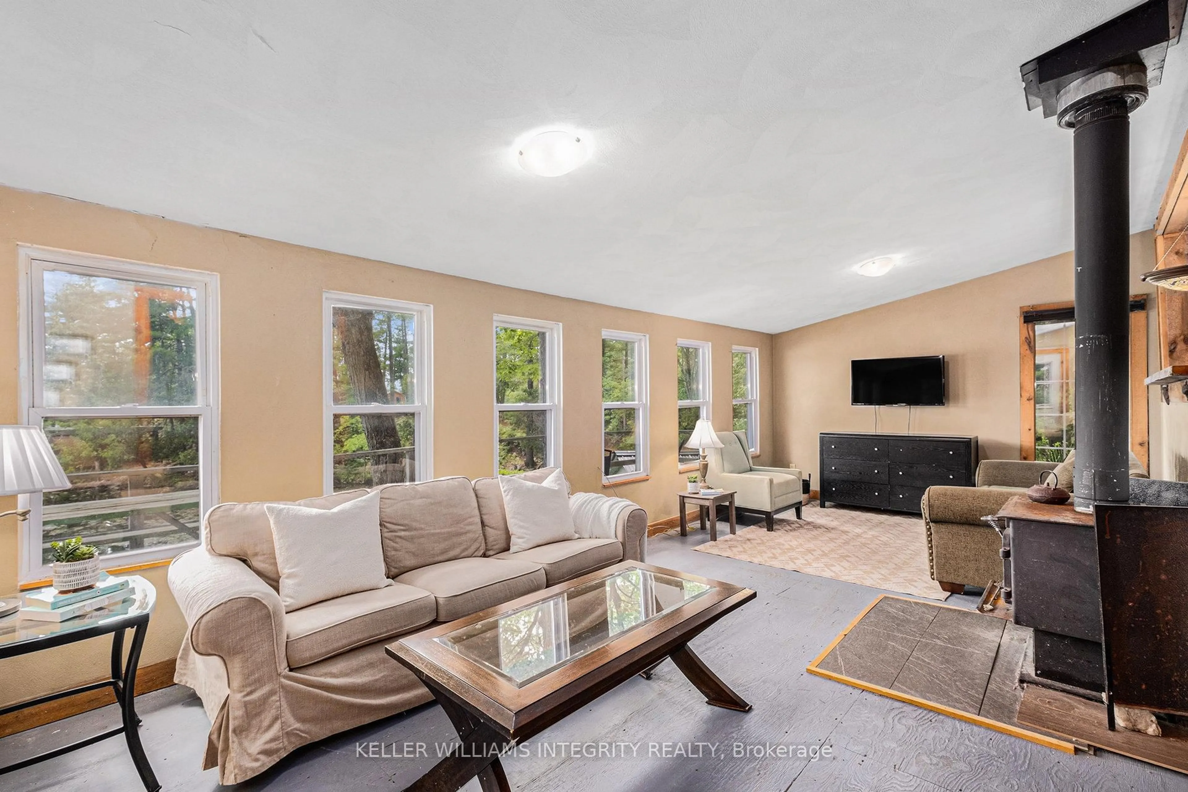821 Hawkins Rd, Perth, Ontario K7H 3C9
Contact us about this property
Highlights
Estimated valueThis is the price Wahi expects this property to sell for.
The calculation is powered by our Instant Home Value Estimate, which uses current market and property price trends to estimate your home’s value with a 90% accuracy rate.Not available
Price/Sqft$244/sqft
Monthly cost
Open Calculator
Description
Welcome to your happy place on beautiful Bennett Lake! Just 20 minutes from Perth, this charming cottage on leased land is your ticket to endless lakeside memories. Whether you're casting a line in the renowned fishing waters or soaking up the sun on the wrap around deck with water views all around, this cottage has everything you need to kick back, relax, and enjoy the best of cottage life . Inside, enjoy the comforts of a full bathroom with washer and dryer. The open kitchen is ready to be BBQ prep central, perfect to prepare all those summer feasts after a day on the lake. Unwind in the cozy living room with a good book as the sun sets or enjoy movie night by the wood stove. Hosting is a breeze with your 3 separate bedrooms - primary located in the main cottage, your second bedroom in the waterfront Bunkie, and the separate apartment above the oversized garage is the third for even more friends and family. Hobbyists will love the garage as a workshop oasis, complete with its own electrical panel. Store all your seasonal toys in the oversized garage, but keep your fishing rod handy! Ice fishing is a favourite winter tradition in this friendly lakeside community, making this the perfect year-round retreat. You are still in time to kick off this summer as a cottage owner - spend your days lakeside and your evenings under the stars for years to come! (For driving directions, enter Route Fire 5C, Tay Vally, ON, K0H 2B0 in your GPS and follow directionals.)
Property Details
Interior
Features
Ground Floor
Dining
5.02 x 3.4Living
7.223 x 3.46Primary
4.01 x 3.57B/I Shelves
Bathroom
3.23 x 1.884 Pc Bath
Exterior
Parking
Garage spaces 2
Garage type Detached
Other parking spaces 2
Total parking spaces 4
Property History
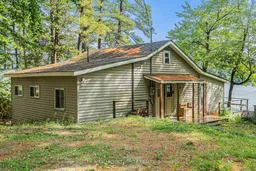 25
25
