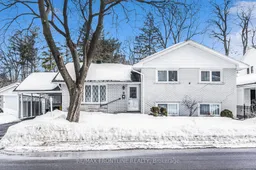Welcome to Thom St, one of Perth's most desirable streets, just steps away from the scenic Tay River and Perth's vibrant downtown core with boutique shops and restaurants. This well-positioned three-bedroom, two-bathroom side split home offers the perfect blend of comfort and convenience. The home features a comfortable layout with plenty of living space, including a finished lower level family room or office if desired complete with a convenient laundry area and 3pc bath. A highlight of this home is the inviting sunroom, enhanced by a cozy gas fireplace - perfect for year-round enjoyment.The upstairs features three well-proportioned bedrooms, including a comfortable primary bedroom and the main 4pc bath. While the home has been meticulously maintained it would benefit from a few updates, and presents an excellent opportunity to add your personal touch. The property's location on one of Perth's best streets in town adds significant value and charm. The backyard is a private oasis, featuring mature trees and plenty of room for gardening enthusiasts. A spacious deck creates the ideal spot for summer barbecues and outdoor gatherings. The quiet, tree-lined street is known for its friendly neighbours and community spirit. Don't miss this chance to own a piece of one of Perth's most sought-after neighbourhoods!
Inclusions: 2 Fridges, Stove ,Dishwasher, Washer, Dryer, Freezer, gas freestanding fireplace in sunroom, electric freestanding fireplace in lower level
 29
29

