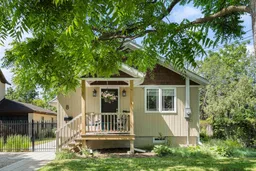Welcome to 8 Stewart Street-Your Dream Downsizing Destination in Perth! Nestled on one of Perth's most picturesque streets, this stunning bungalow offers the perfect blend of small-town charm and modern luxury, all within easy walking distance to everything the town has to offer. This home underwent a massive transformation by a reputable local builder, featuring custom upgrades throughout. Designed for effortless, one-level living, this 2-bedroom, 1.5-bathroom gem is move-in ready and waiting for you to enjoy. Step inside to a bright, open-concept layout with gleaming hardwood floors throughout. The custom kitchen is a chef's delight, boasting granite counters, stainless steel appliances, and a functional island perfect for meal prep or casual dining. Relax in the living room, highlighted by a beautiful natural gas fireplace and abundant natural light. You'll also find two comfortable bedrooms and a convenient 3-piece bathroom with laundry, all kept cozy with radiant heated tile floors.The true highlight is the back enclosed porch, an idyllic spot to unwind with your favourite book while overlooking your private, professionally landscaped, and fenced yard. The lower level provides ample storage and includes a 2-piece bathroom. With natural gas furnace and central air (approx. 2021) and durable CanExel siding, this home truly offers peace of mind. Don't miss your chance to experience the ease and elegance of 8 Stewart Street!
Inclusions: All light fixtures, fridge x2, stove, dishwasher, microwave, washer and dryer. all bathroom mirrors all blinds.
 23
23


