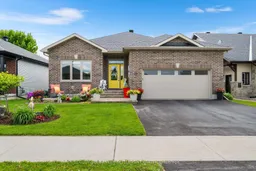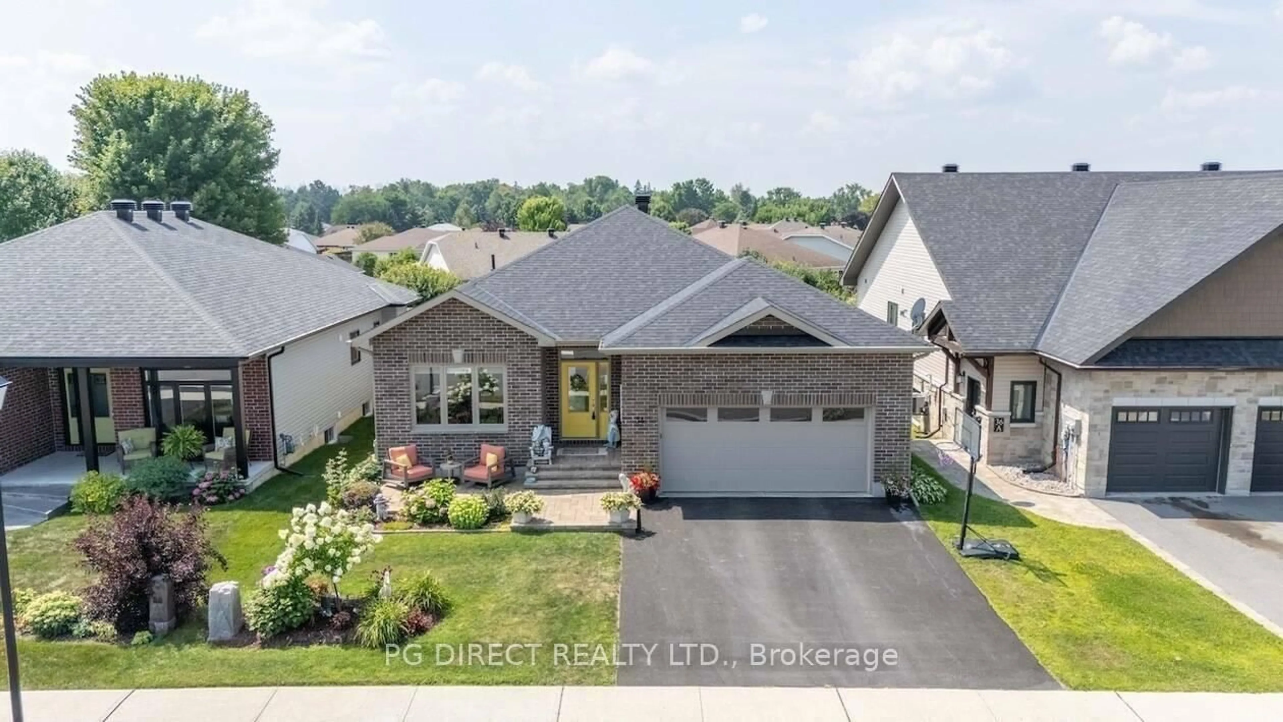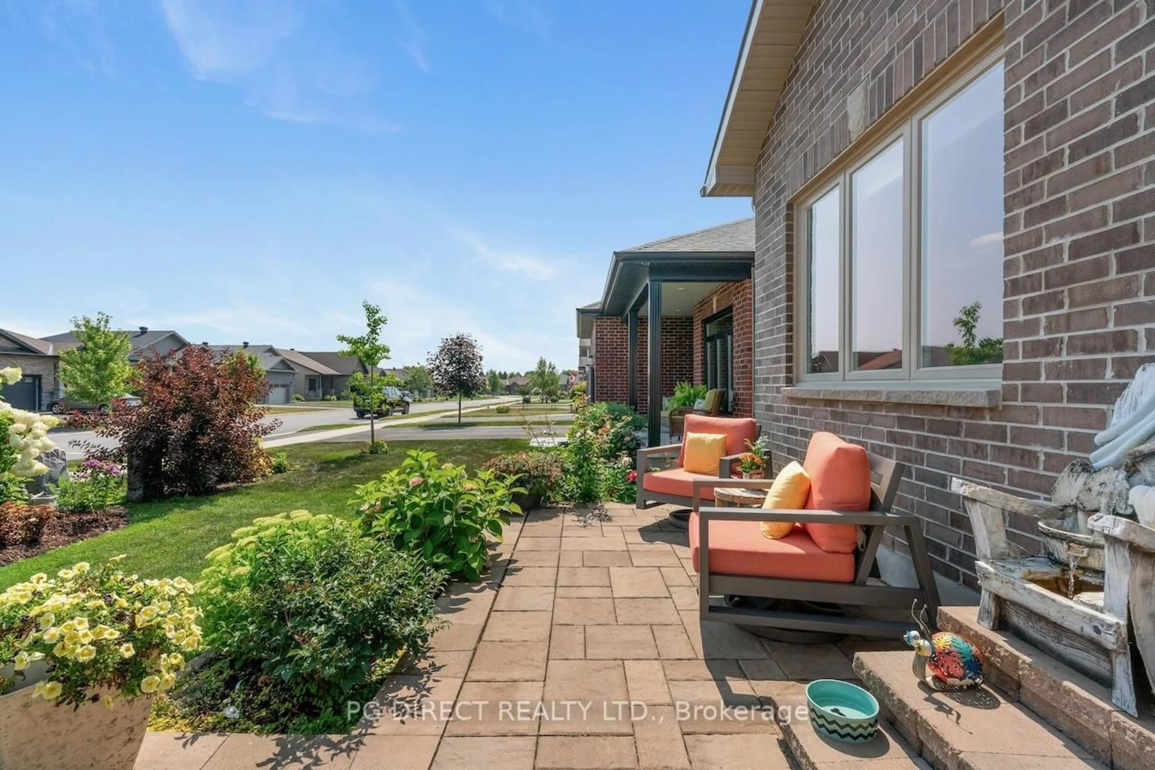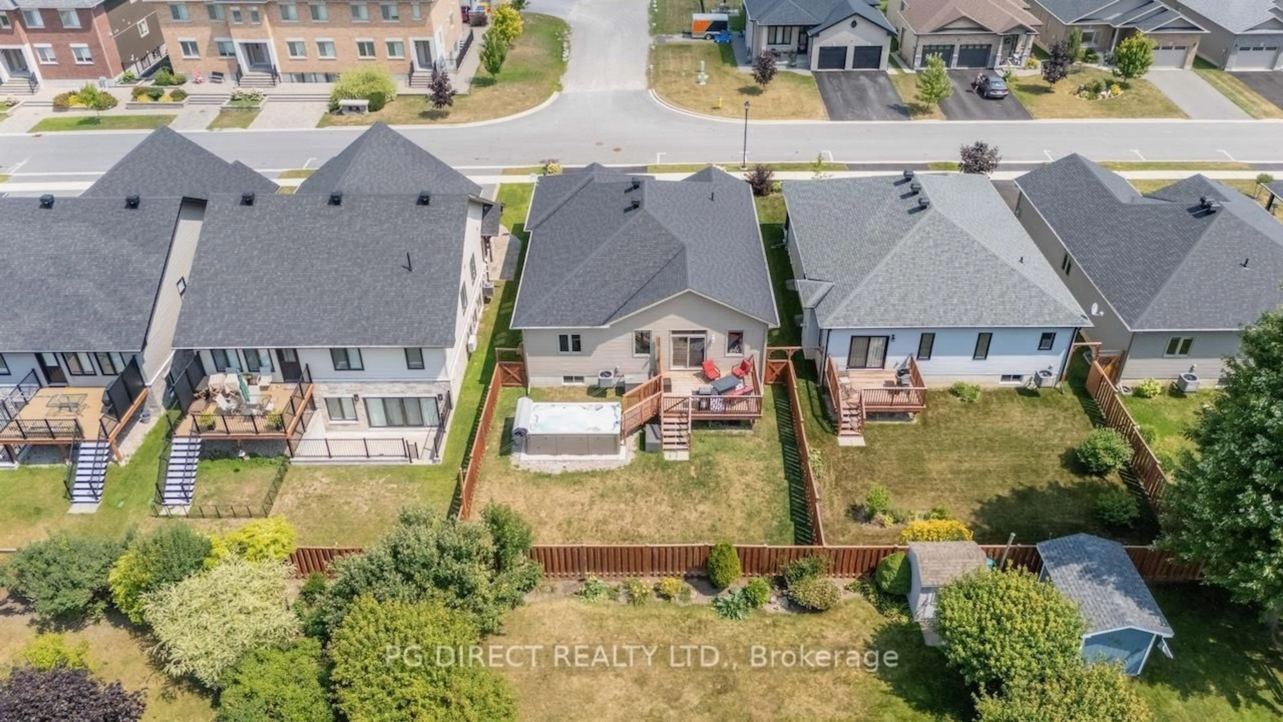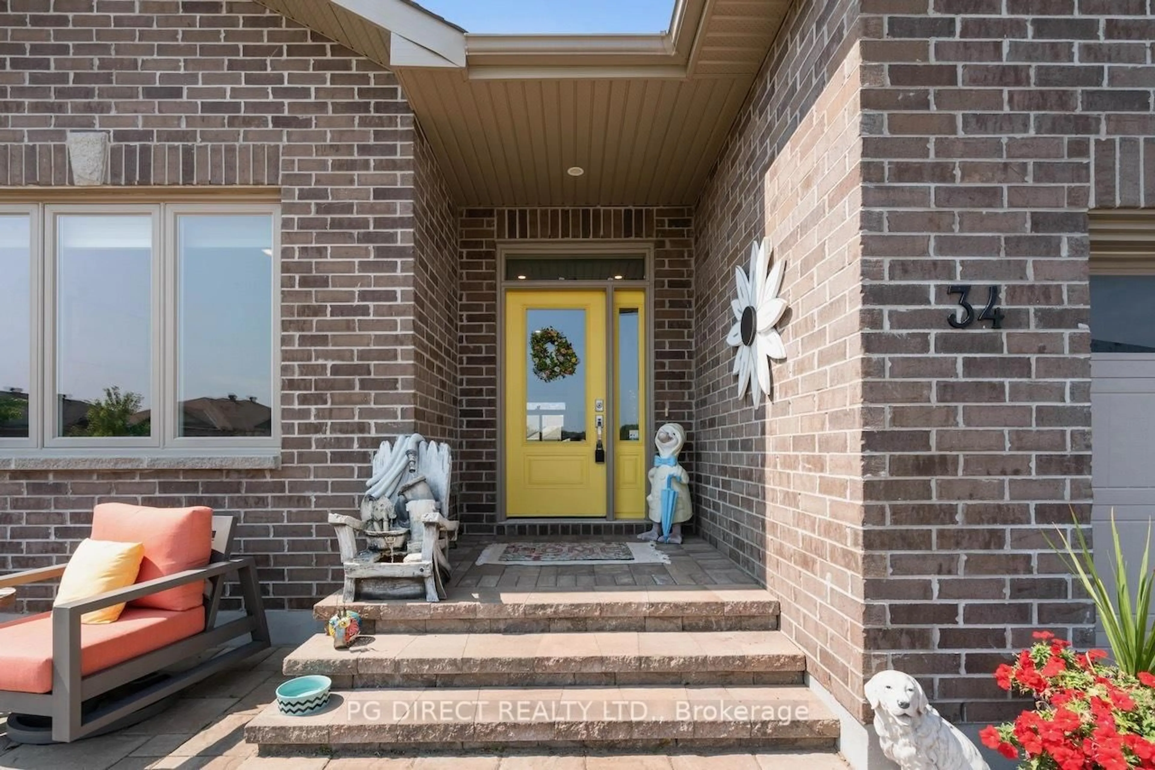34 Senators Gate Dr, Perth, Ontario K7H 0B5
Contact us about this property
Highlights
Estimated valueThis is the price Wahi expects this property to sell for.
The calculation is powered by our Instant Home Value Estimate, which uses current market and property price trends to estimate your home’s value with a 90% accuracy rate.Not available
Price/Sqft$464/sqft
Monthly cost
Open Calculator
Description
Visit the REALTOR website for further information about this listing. This stunning 2020-built bungalow offers exceptional curb appeal in a sought-after neighbourhood, ideal for families or retirees seeking stylish one-floor living. The exterior features a brick façade, paved driveway, double attached garage, and a custom front patio (2022). Inside, the open-concept great room boasts cathedral ceilings and abundant natural light. The vibrant kitchen includes a central island with breakfast bar, ideal for both everyday meals and entertaining, plus direct access to an expansive back deck and fully fenced backyard The carpet-free layout features engineered hardwood throughout the main living spaces and ceramic in the bathrooms. The spacious primary bedroom includes a 3-piece ensuite and walk-in closet. Two additional bedrooms-one currently a den/sitting room and a 4-piece family bath complete the main level. A convenient laundry/mudroom connects to the insulated, drywalled double garage. With nearly 1,650 sq. ft. above grade, the home also offers a partially finished lower level with a rough-in bath and space for additional bedrooms, home office, or recreation area.
Property Details
Interior
Features
Main Floor
Laundry
2.68 x 2.75Foyer
2.2 x 3.35Kitchen
3.21 x 3.31Living
4.79 x 7.36Exterior
Features
Parking
Garage spaces 2
Garage type Attached
Other parking spaces 2
Total parking spaces 4
Property History
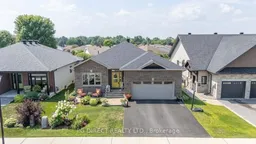 20
20