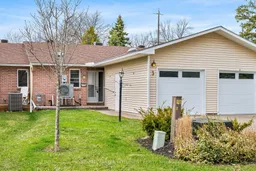Up to date unit in unique bungalow condominium community known as Perthshire designed for easy, relaxed living. For many who are downsizing from a larger home, this bungalow condo concept with attached garage makes for an easy transition. Although landscaping is done for you, many owners enjoy doing a little gardening. The design of this unit offers flexibility with a main floor den that could also be a home office, studio, TV room. Many updates: kitchen with creamy light cabinets with room for a breakfast table by the window, main bath with walk-in shower, lower bath with walk-in tub, heat pump for heating and cooling, sun tunnels and extra window in the living room adding loads of light, 2 gas fireplaces to keep you cozy. Main level laundry area, separate living room and dining room. The primary bdedroom is a very good size with double closets and door to the sunroom. The enclosed sunroom where you will want to spend most of your time in the warmer weather also has an entrance from the living room. Family room, bedroom, utility/workshop and full bath on the lower level. There is no shortage of storage space in this unit. Steps away is the community centre for residents of the complex to enjoy special events, card games, happy hours, etc. Lots to enjoy in this friendly condo area in gorgeous historic Perth with all its wonderful amenities - unique boutiques and shops, great restaurants, golf, curling, parks, festivals and events, hospitals, etc.
Inclusions: Refrigerator, Stove, Built in dishwasher, Microwave hood fan, Washer and Dryer, Electric hot water tank, Automatic Garage Door Opener and Remote
 38
38


