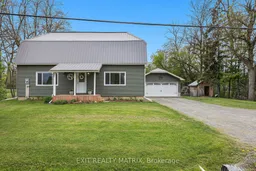Welcome to your dream countryside escape! Nestled on 5 acres of picturesque land just steps away from the charming town of Perth, this beautifully renovated 3-bedroom, 2-bathroom home offers the perfect blend of peaceful country living and modern amenities. Completely updated in 2019, both the house and garage have been fully renovated, featuring a bright, open-concept layout flooded with natural light ideal for both everyday living and entertaining. Step into a kitchen that's as stylish as it is functional, boasting smudge-proof Frigidaire Gallery Series stainless steel appliances. The primary bathroom is a luxurious retreat with a Jacuzzi tub and separate stand-up shower, providing spa-like relaxation at home. Additional highlights include a new metal roof, natural gas heating, new furnace, and central air conditioning all designed for year-round comfort and efficiency. There are simply too many upgrades to list this home has been thoughtfully updated from top to bottom. Enjoy outdoor living on both front and back decks, with two mature apple trees and peaceful walking paths to explore. A fully renovated detached garage, a charming Amish shed, and an additional utility shed provide plenty of extra space for storage, hobbies, or tools. This is country living at its best peaceful, private, and move-in ready. And with beautiful downtown Perth just minutes away, you'll enjoy the perfect mix of rural tranquility and small-town charm. Don't miss your chance to own this bright and inviting home with all the hard work already done!
Inclusions: Smudge Proof Frigidaire Gallery Series stainless appliances - Side by Side Fridge with water & ice, Induction Range with convection oven, Dishwasher, Washer & Dryer.
 35
35


