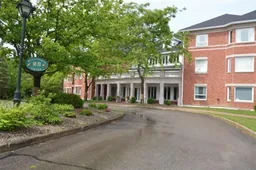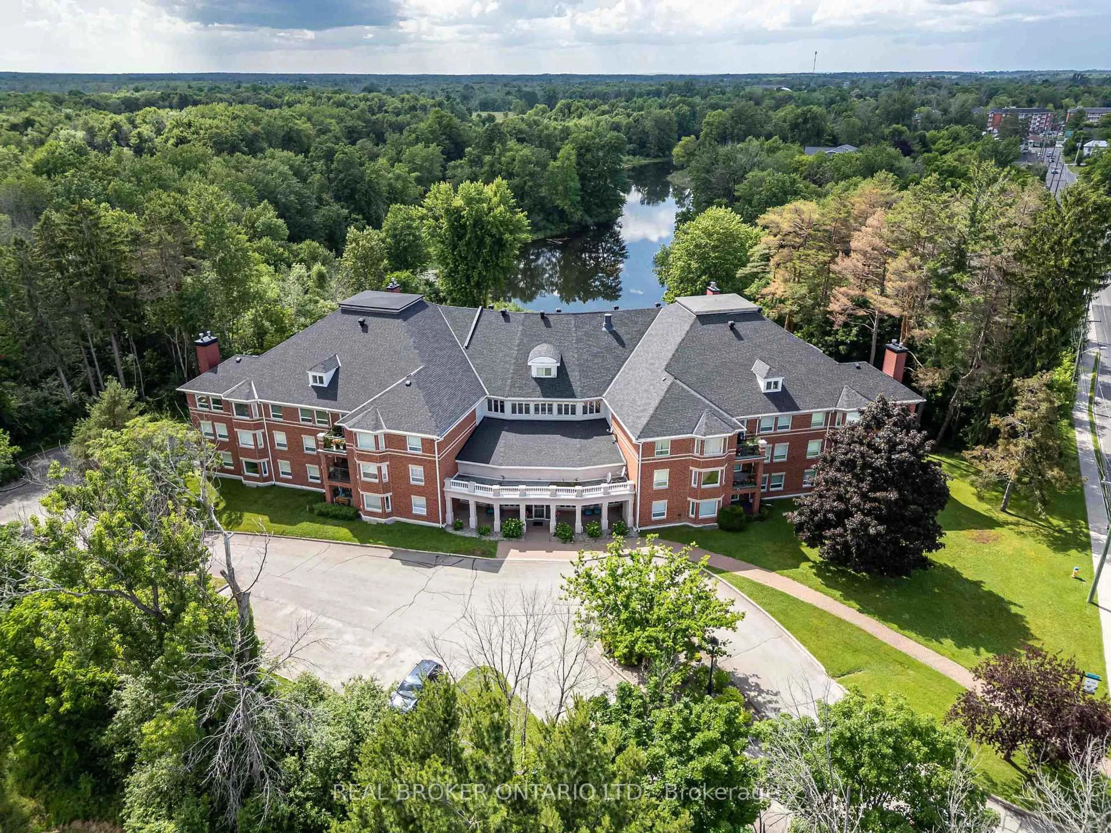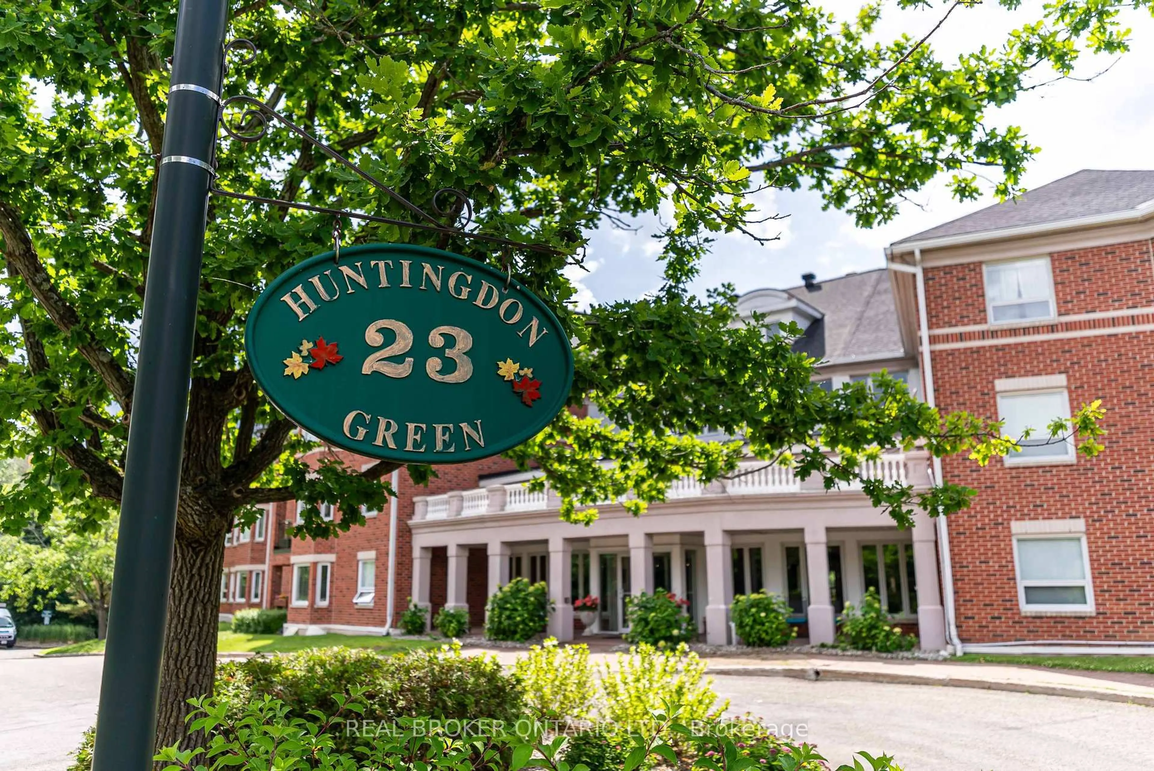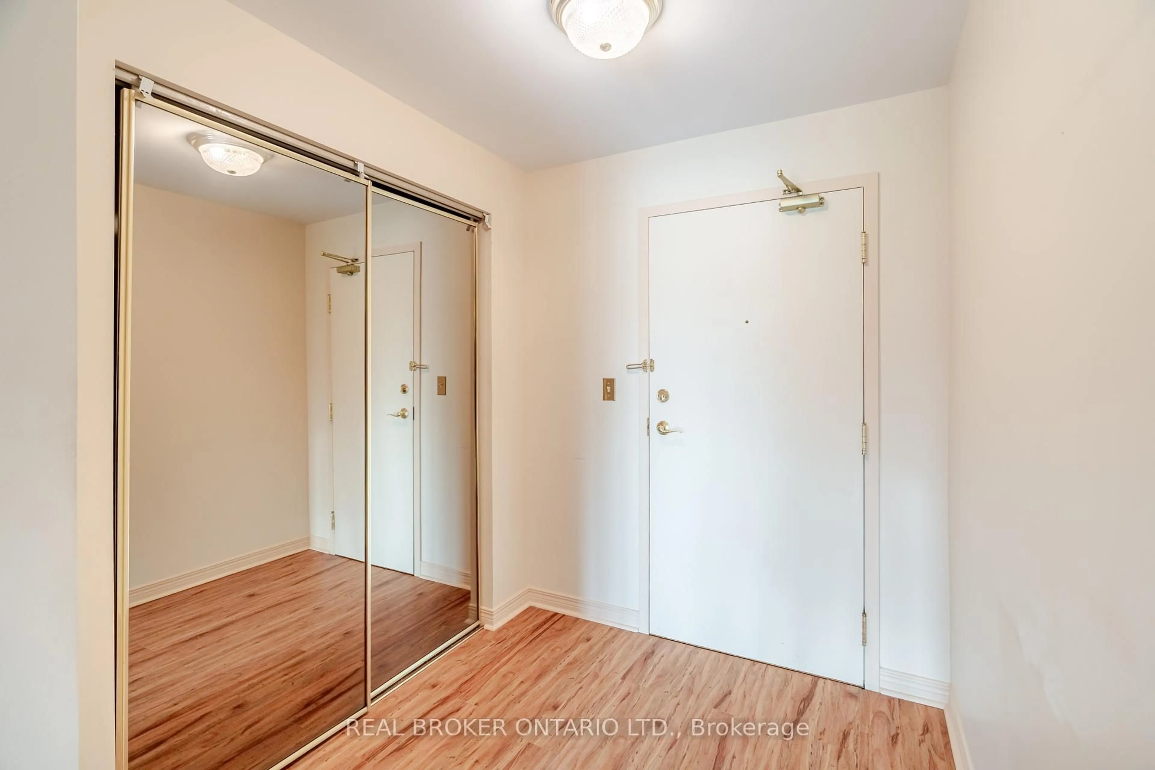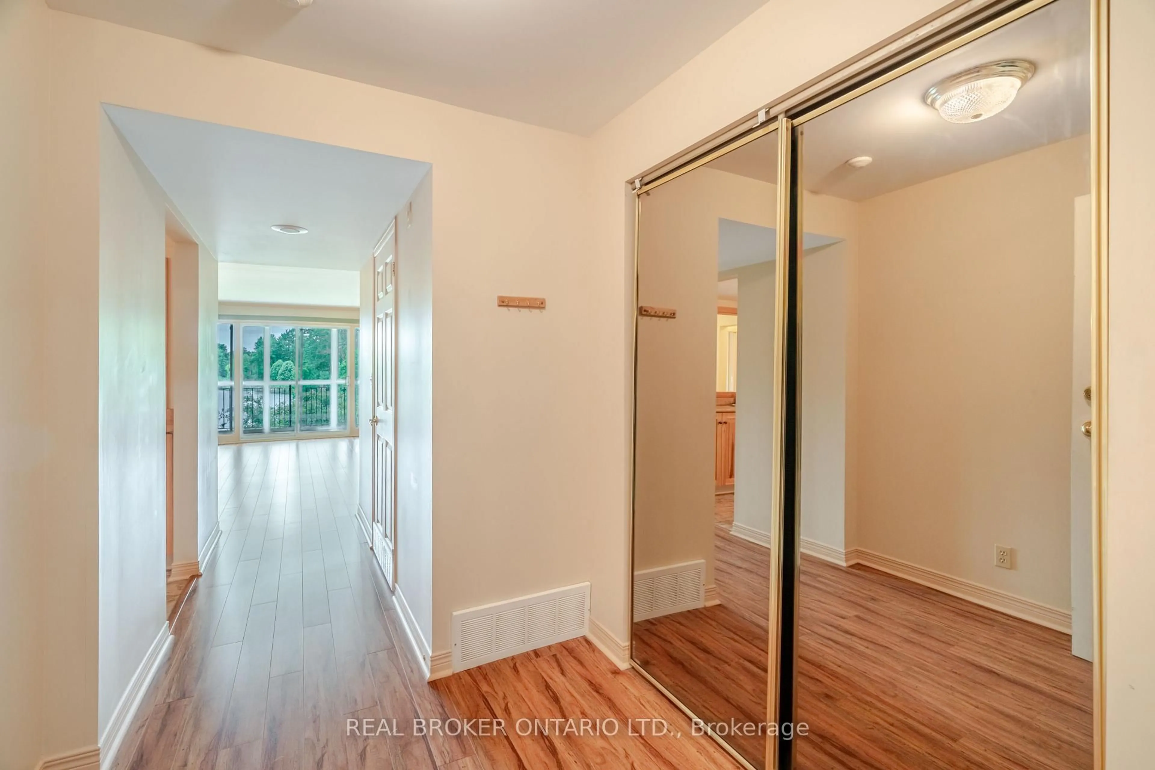23 Rogers Rd #202, Perth, Ontario K7H 1P2
Contact us about this property
Highlights
Estimated valueThis is the price Wahi expects this property to sell for.
The calculation is powered by our Instant Home Value Estimate, which uses current market and property price trends to estimate your home’s value with a 90% accuracy rate.Not available
Price/Sqft$466/sqft
Monthly cost
Open Calculator
Description
Welcome to 'Huntingdon Green', the coveted boutique riverfront condo in the heart of historic Perth. This 1-bedroom, 1-bathroom suite offers 850 sq. ft. of thoughtfully designed living space with stunning, unobstructed waterfront views of the Tay River from your living room and bedroom. Nestled on the second floor with elevator access, the suite features in-unit laundry, central A/C, a cozy gas fireplace, and an enclosed solarium balcony overlooking the Tay River and beautifully landscaped grounds. This opportunity is ideal for active retirees seeking comfort, community, and convenience. Enjoy a secure entry system, underground parking, and a strong sense of community in this well-managed three-storey building. Residents have access to a range of amenities: a riverside patio with barbecue area, canoe launch, car wash station, hobby workshop, and entertainment spaces including a games room and lounge with a kitchen. All this within a 10-minute stroll to Stewart Park, Perth Golf Course, and the shops and restaurants of Perth's charming downtown. A rare lifestyle opportunity on the water without the maintenance. No conveyance of offers prior to 9:00am Friday July 4th.
Property Details
Interior
Features
Main Floor
Foyer
5.03 x 1.9Bathroom
3.19 x 1.53Laundry
2.62 x 1.38Kitchen
3.05 x 2.59Exterior
Features
Parking
Garage spaces 1
Garage type Underground
Other parking spaces 0
Total parking spaces 1
Condo Details
Amenities
Car Wash, Communal Waterfront Area, Elevator, Exercise Room, Visitor Parking, Community BBQ
Inclusions
Property History
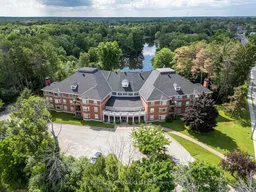 37
37