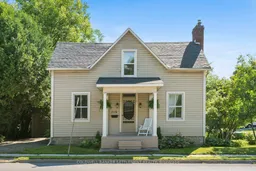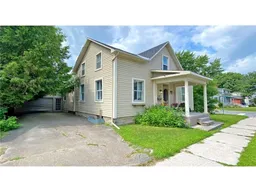Perth century charmer! Super attractive, spacious and affordable family home in heritage Perth! This century home was built in 1890 and is located in the quiet south end of town. And, its bigger than it looks from the street! 3 bedrooms and a office/den on the second level or could be a 4th bedroom if needed, 2 full baths - 3 piece on the main level and full 4 piece bath on the second level, plus lots of extra spaces for the family to spread out and find private spots. A den on the main, an extra room off the kitchen, a "hot tub room", main floor laundry, etc. Centre hall plan with front main staircase and back staircase handy to the kitchen. The kitchen has loads of storage with solid wood maple cabinets plus convenient breakfast bar for quick meals and a great spot for chatting with the cook. Spacious living and dining rooms provide lots of space for family gatherings. Plus, plenty of prep space in the kitchen for creating feasts. Hardwood, ceramic tile and newer laminate flooring. Easy care vinyl exterior, updated roof. Lots of parking room with a single garage with inside entry plus another driveway on the side street. Private fenced patio area, and large grassed yard for kids and pets. Freshly painted, many updates - just move in and enjoy trhis great home and neighbourhood.
Inclusions: Refrigerator, Stove, Washer and Dryer, Dishwasher, Hot tub (as is), Hot water tank





